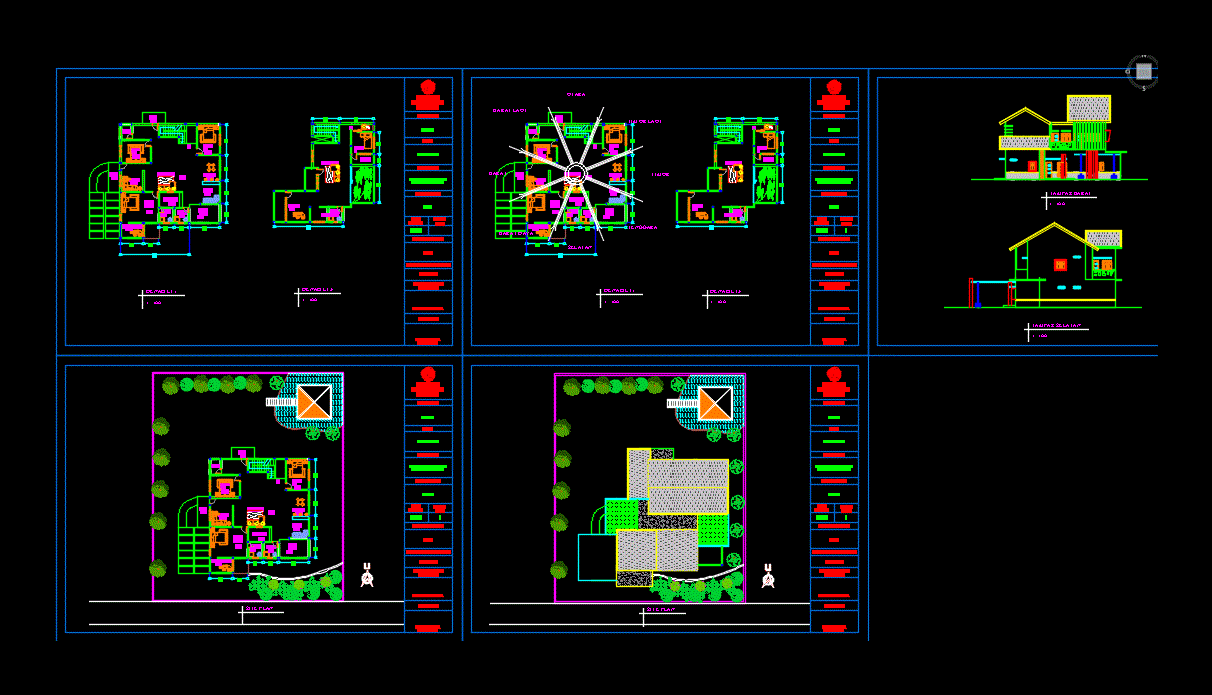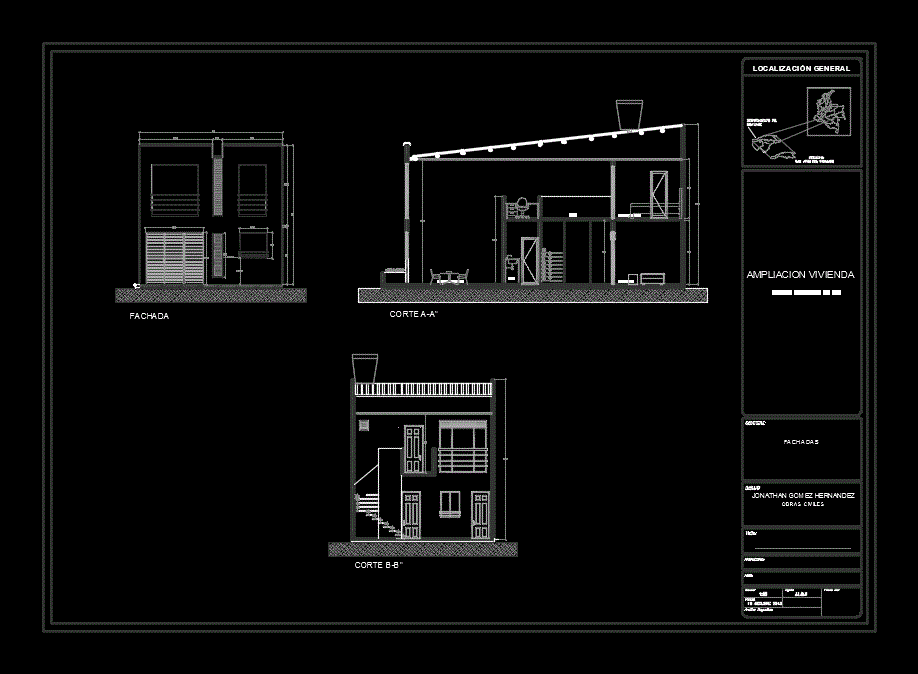Villa Design Project DWG Full Project for AutoCAD
ADVERTISEMENT

ADVERTISEMENT
Villa design project; you will find plans; sections and elevation of This villa
Drawing labels, details, and other text information extracted from the CAD file:
a…, ysdg, yvtm, plhl, l,rt sdhvhj, pr lv,v, yvtm qd,t, whg,k, l’fo, yvtm ‘uhl, breakfast area, lagp
Raw text data extracted from CAD file:
| Language | English |
| Drawing Type | Full Project |
| Category | House |
| Additional Screenshots | |
| File Type | dwg |
| Materials | Other |
| Measurement Units | Metric |
| Footprint Area | |
| Building Features | |
| Tags | apartamento, apartment, appartement, aufenthalt, autocad, casa, chalet, Design, dwelling unit, DWG, elevation, find, full, haus, house, logement, maison, plans, Project, residên, residence, sections, unidade de moradia, villa, wohnung, wohnung einheit |








