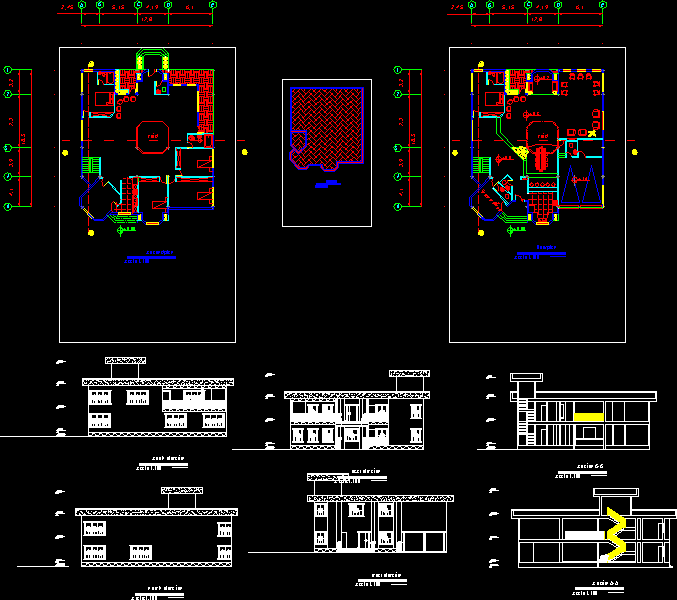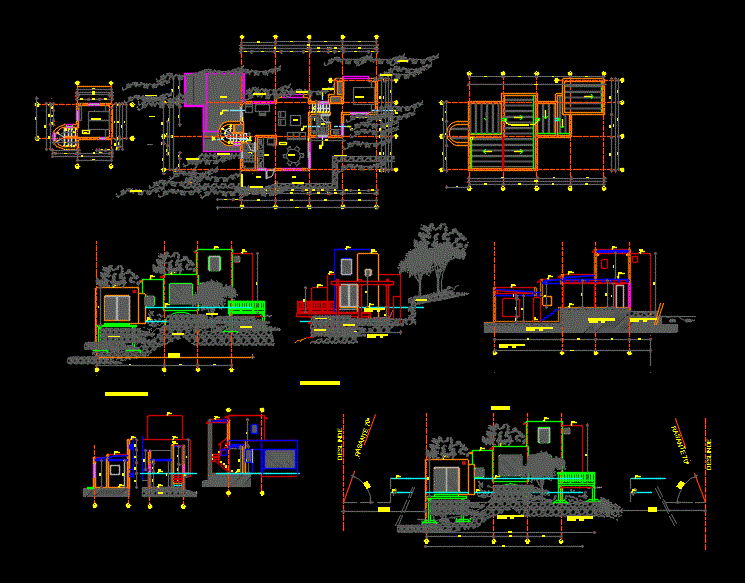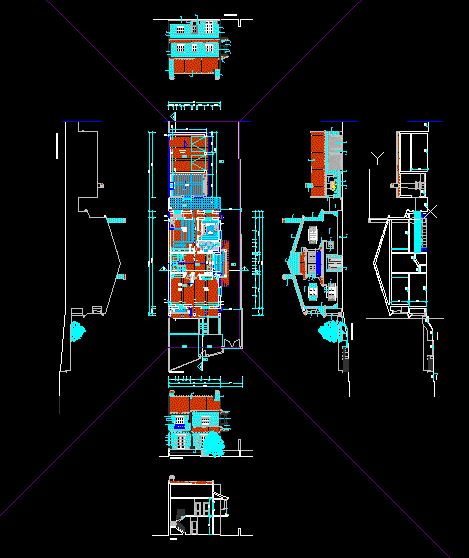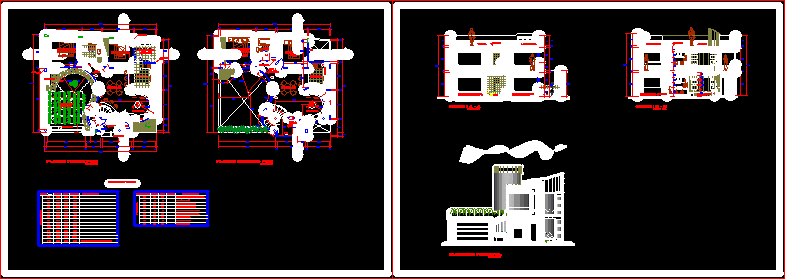Villa DWG Block for AutoCAD

A house in Tehran
Drawing labels, details, and other text information extracted from the CAD file:
second plan, void, section a-a, section b-b, floor plan, home office, south elevation, nourth elevation, west elevation, east elevation, sight plan
Raw text data extracted from CAD file:
| Language | English |
| Drawing Type | Block |
| Category | House |
| Additional Screenshots |
 |
| File Type | dwg |
| Materials | Other |
| Measurement Units | Metric |
| Footprint Area | |
| Building Features | |
| Tags | apartamento, apartment, appartement, aufenthalt, autocad, block, casa, chalet, dwelling unit, DWG, haus, house, logement, maison, residên, residence, unidade de moradia, villa, wohnung, wohnung einheit |








