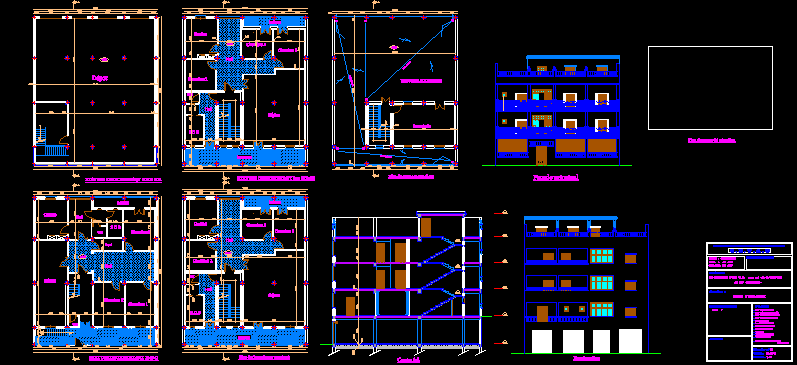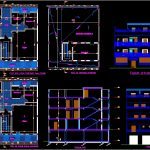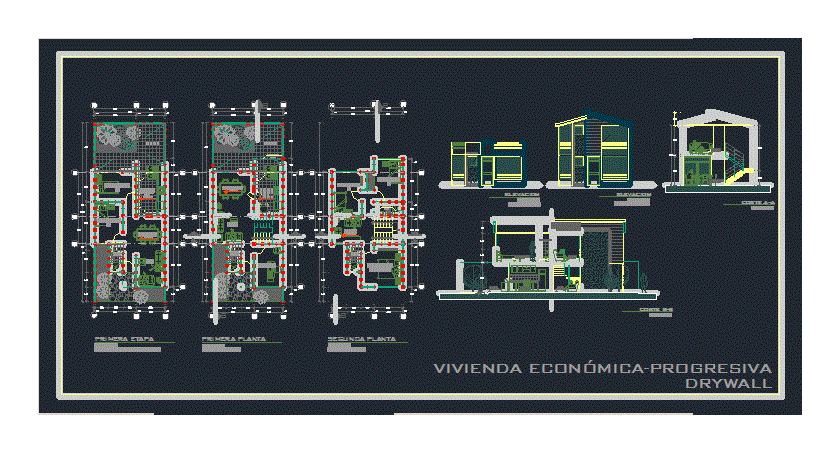Villa DWG Block for AutoCAD
ADVERTISEMENT

ADVERTISEMENT
Individual house
Drawing labels, details, and other text information extracted from the CAD file (Translated from French):
algerian democratic and popular republic, wilaya: constantine, c. e. t. at . c, prime contractor, project, date:, scale:, plans, melit f, owner, file:, daira: ain abid, commune: ain abid, permit of completion, address:, ain abid -constantine-, frenzy main, facade latirale, cut aa, rdc amenage, condition of places terrace, state of the places rdc, terrace amenage, deposit, kitchen, sdb, stay, hall, balcony, depot, terrace, accessible terrace, buanderie
Raw text data extracted from CAD file:
| Language | French |
| Drawing Type | Block |
| Category | House |
| Additional Screenshots |
 |
| File Type | dwg |
| Materials | Other |
| Measurement Units | Metric |
| Footprint Area | |
| Building Features | |
| Tags | apartamento, apartment, appartement, aufenthalt, autocad, block, casa, chalet, dwelling unit, DWG, haus, house, individual, logement, maison, residên, residence, unidade de moradia, villa, wohnung, wohnung einheit |








