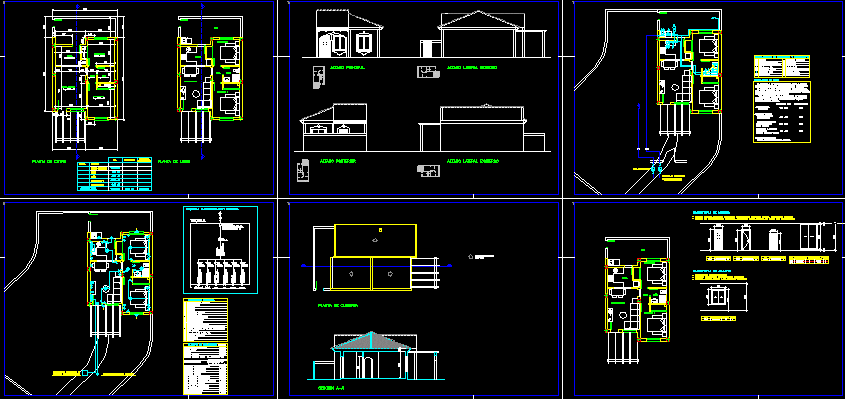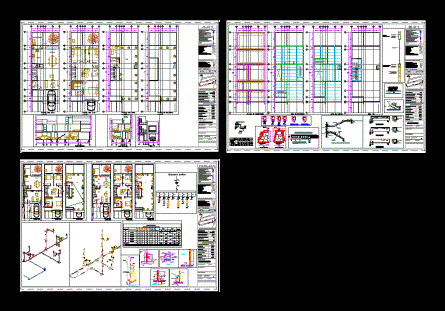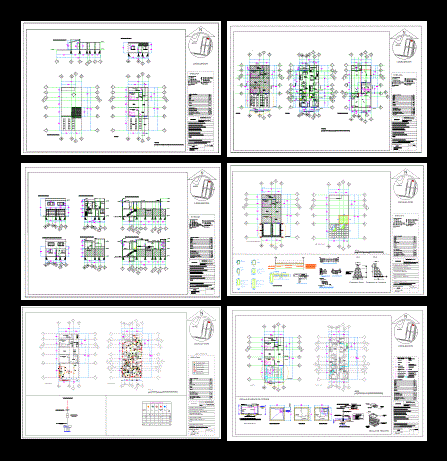Villa DWG Block for AutoCAD
ADVERTISEMENT
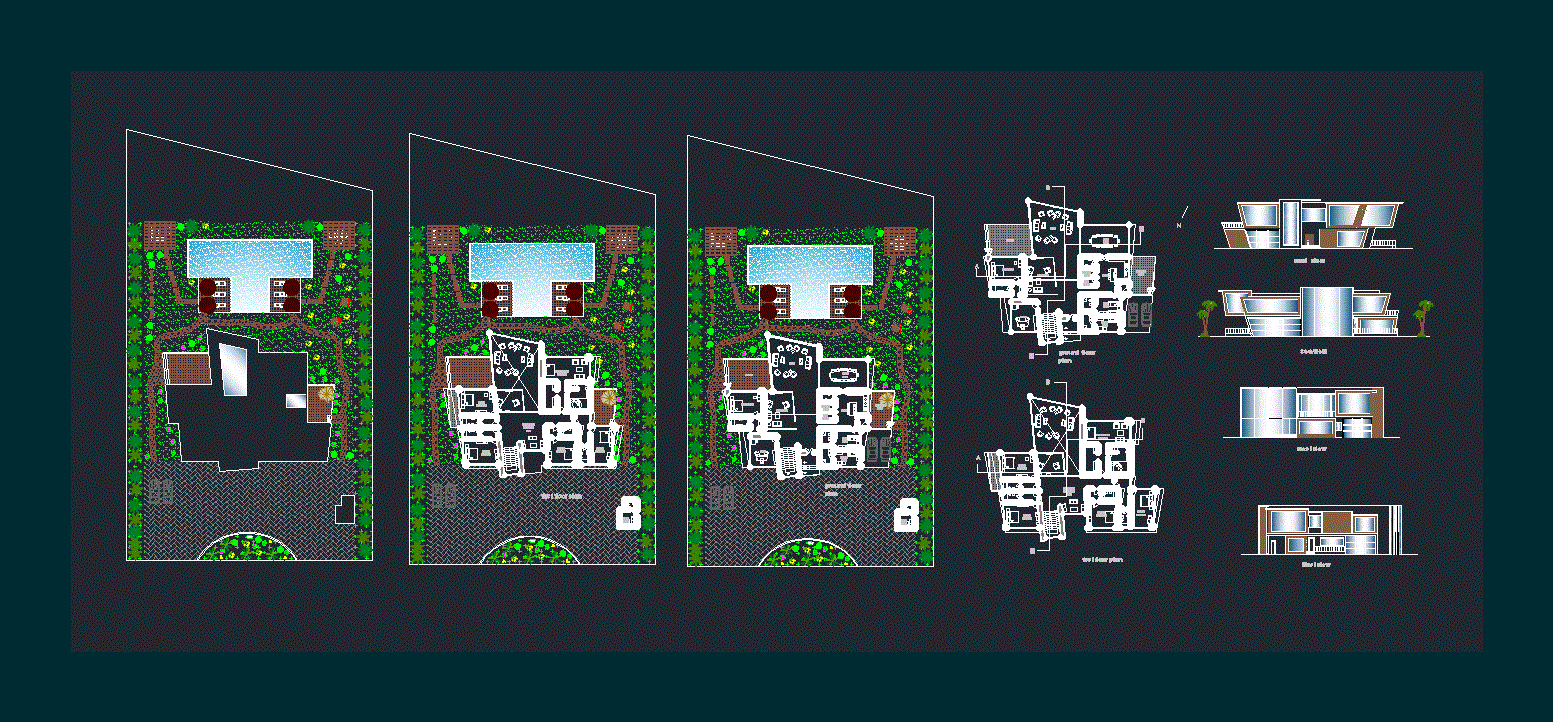
ADVERTISEMENT
Coastal house – Plants – Views
Drawing labels, details, and other text information extracted from the CAD file:
entrance, parking, cabin driver, salon, living room, bedroom, kitchen, guest room, dining room, barbecue zone, sea view, staircase, lobby, garden, road view, east view, west view, office, living room, laundry room, tools room, dining room, maid room, janitor room, terrace, barbecue zone, master bedroom, kitchenette and family zone, main master bedroom, sec aa’, sec bb’, ground floor plan, first floor plan, driver cabin, al manar university of tripoli, faculty of architecture and design department of architecture, presented to arch.ghassan haddad arch. wili khan arch.manal ayoubi, coastal house, presented by abdul ghani khallouf, sheet title sketches, sun orientation, acess, wind
Raw text data extracted from CAD file:
| Language | English |
| Drawing Type | Block |
| Category | House |
| Additional Screenshots |
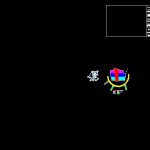 |
| File Type | dwg |
| Materials | Other |
| Measurement Units | Metric |
| Footprint Area | |
| Building Features | Garden / Park, Parking |
| Tags | apartamento, apartment, appartement, aufenthalt, autocad, block, casa, chalet, coastal, dwelling unit, DWG, haus, house, logement, maison, plants, residên, residence, unidade de moradia, views, villa, vivenda, wohnung, wohnung einheit |



