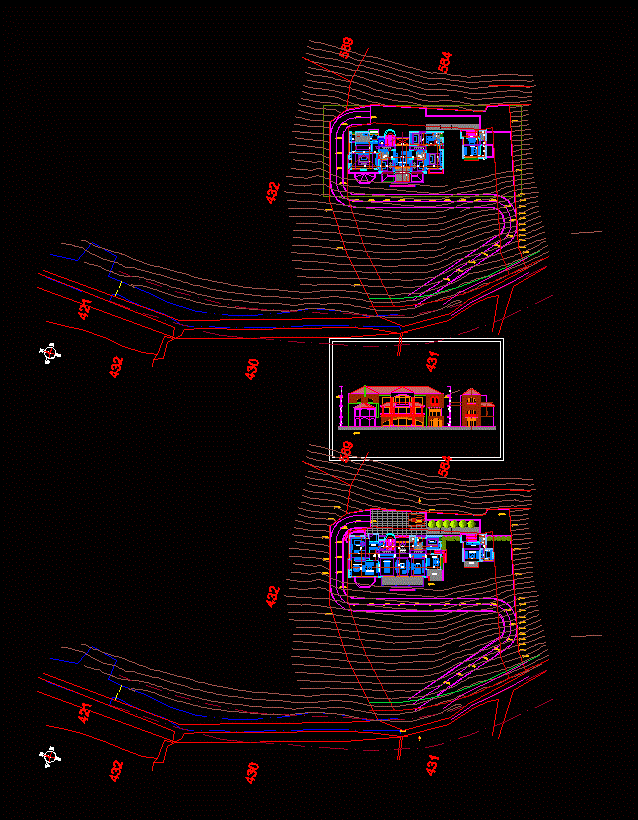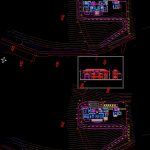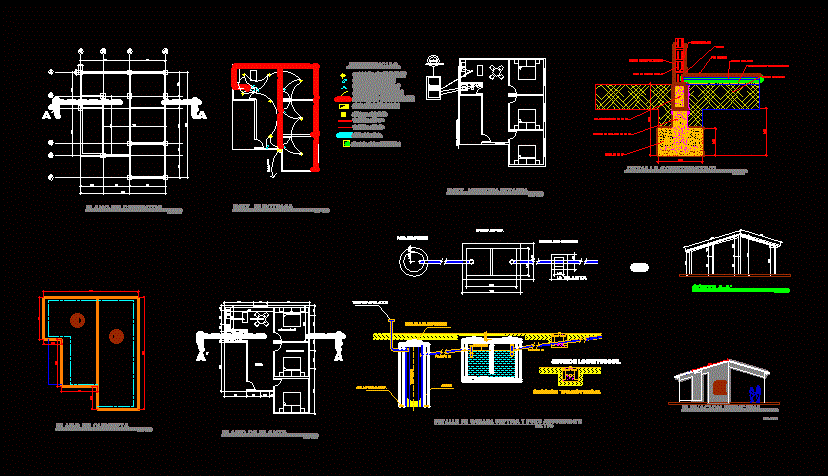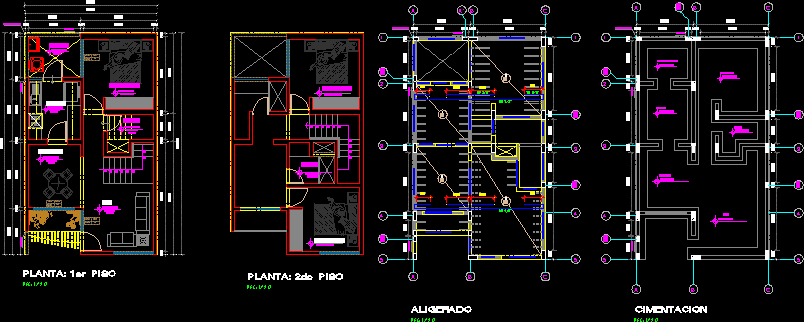Villa DWG Plan for AutoCAD
ADVERTISEMENT

ADVERTISEMENT
Villa in lebanon area 1600m2 – plan – ground floor – first floor – elevation
Drawing labels, details, and other text information extracted from the CAD file:
py., limites du tracé, droit de passage, a-a, bedroom, entrance, dinning room, kitchen, balcony, salon, family room, spa, bath, box planter, office, living room, hall, storage, breakfast area, void, sitting room
Raw text data extracted from CAD file:
| Language | English |
| Drawing Type | Plan |
| Category | House |
| Additional Screenshots |
 |
| File Type | dwg |
| Materials | Other |
| Measurement Units | Metric |
| Footprint Area | |
| Building Features | |
| Tags | apartamento, apartment, appartement, area, aufenthalt, autocad, casa, chalet, dwelling unit, DWG, elevation, floor, ground, haus, house, logement, maison, plan, residên, residence, unidade de moradia, unifamiliar, villa, vivienda, wohnung, wohnung einheit |








