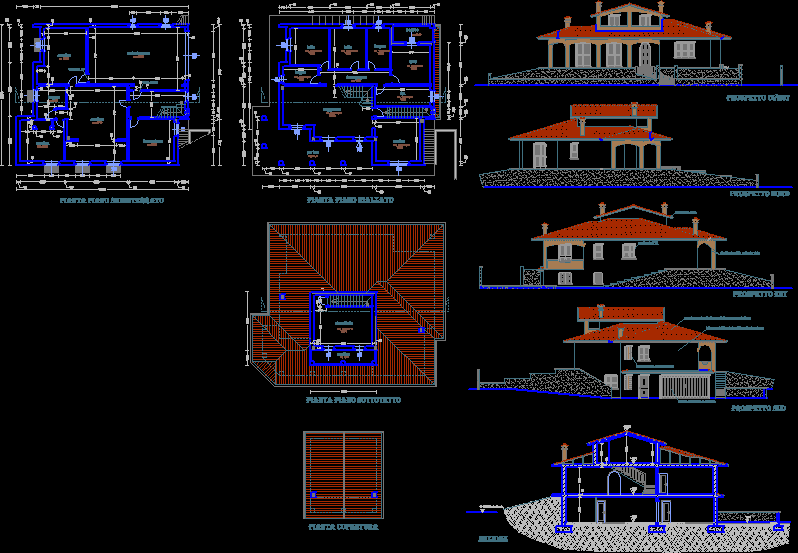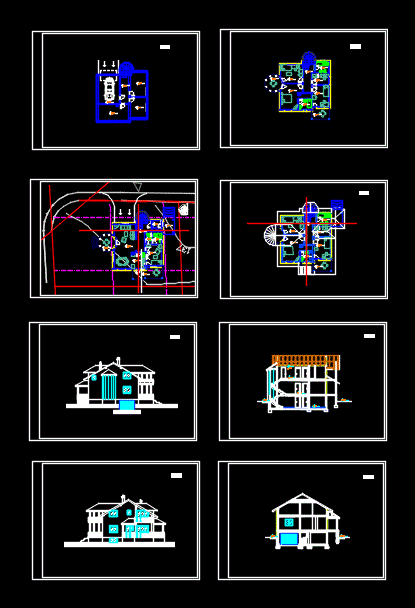Villa DWG Plan for AutoCAD
ADVERTISEMENT

ADVERTISEMENT
Villa Layout Plans
Drawing labels, details, and other text information extracted from the CAD file (Translated from Italian):
roof plant, floor plan attic, basement floor plant, cellar, bathroom, laundry, garage, porch, bed, drying room, section, south elevation, east elevation, kitchen, mezzanine floor plan, hallway, living room, rip., north elevation, elevation west, aluminum overhead door, PVC shutters, civil plaster and light colored paint, roof tiles with Portuguese tile cement, pillars and arches in exposed brick, copper tinsmith
Raw text data extracted from CAD file:
| Language | Other |
| Drawing Type | Plan |
| Category | House |
| Additional Screenshots |
 |
| File Type | dwg |
| Materials | Aluminum, Other |
| Measurement Units | Metric |
| Footprint Area | |
| Building Features | Garage |
| Tags | apartamento, apartment, appartement, aufenthalt, autocad, casa, chalet, dwelling unit, DWG, haus, house, layout, logement, maison, plan, plans, residên, residence, unidade de moradia, villa, wohnung, wohnung einheit |








