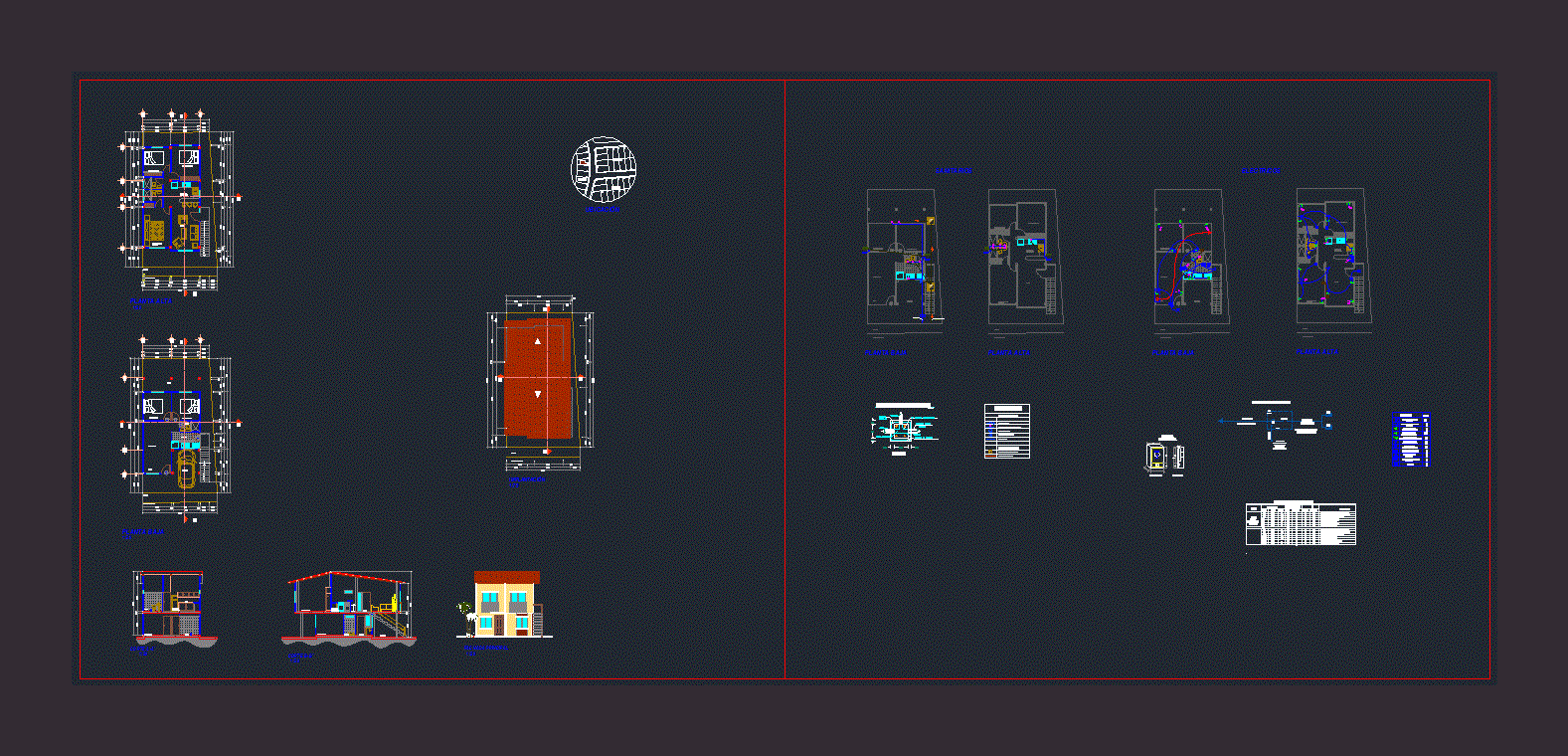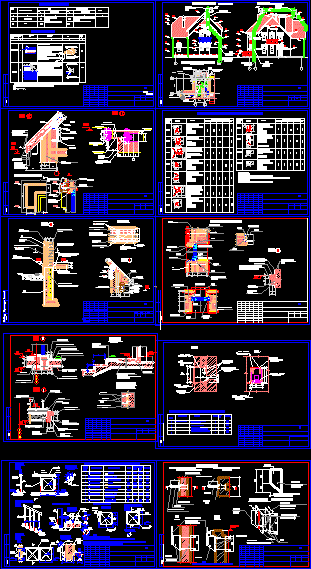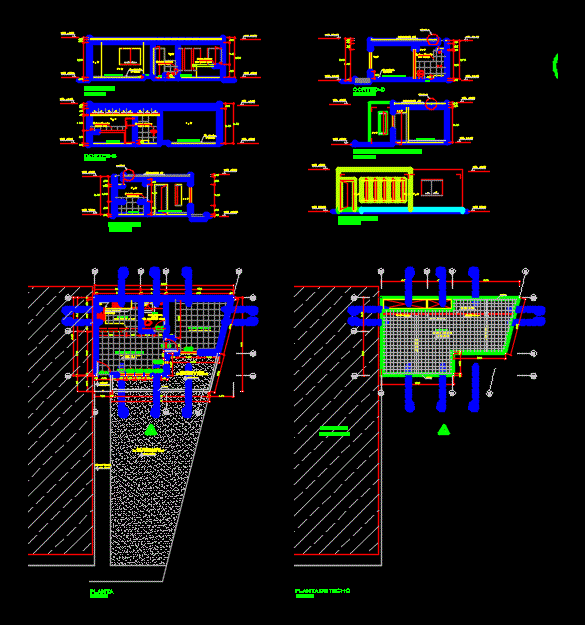Villa King DWG Full Project for AutoCAD

PROJECTION OF A VILLA; WHICH WILL REMODELAR; Located in an urbanization. FILE HAS PLANS ARCHITECTURAL; SANITARY; ELECTRIC AND DETAILS.
Drawing labels, details, and other text information extracted from the CAD file (Translated from Spanish):
ground floor, bedroom, bathroom, kitchen, living room, dining room, sidewalk, public street, first floor, kitchen – dining room, master bedroom, garage, bathrooms men, bathrooms women, perspective, court a-a ‘, garage, main facade, patio , towards aass domicile box publishes, lighting point, simbología, cant., point alum. apply, sab, power socket, electric point, switch, double switch, cable tv point, circuit breaker box, meter, location, implantation, toilets, electric, cooper weld grounding rod, single line diagram, g-lr, key garden, water point outlet, aass revision box, pvc aass pipe, aapp meter, control key, cold water, water served, potable water, plaster channel, plant, mortar filling, hole, ace collector, register box aa.ss, sheet of circuits, panel, circuits, name, cond, phase, volt, circuit breakers, amps, poles, services, duct, aa – room – dining room, aa – master bedroom, contains :, implementation-cuts and facade , owner :, location :, drawing :, resp. technical, sheet :, scale :, indicated, date :, villa del rey, work :, architectural plants and location, urbanization :, prince felipe, sanitary facilities, electrical installations, apple :, villa :, villas del rey
Raw text data extracted from CAD file:
| Language | Spanish |
| Drawing Type | Full Project |
| Category | House |
| Additional Screenshots |
 |
| File Type | dwg |
| Materials | Other |
| Measurement Units | Metric |
| Footprint Area | |
| Building Features | Garden / Park, Deck / Patio, Garage |
| Tags | apartamento, apartment, appartement, architectural, aufenthalt, autocad, casa, chalet, dwelling unit, DWG, electric, file, full, haus, home, house, located, logement, maison, plans, Project, projection, residên, residence, Sanitary, unidade de moradia, urbanization, villa, wohnung, wohnung einheit |








