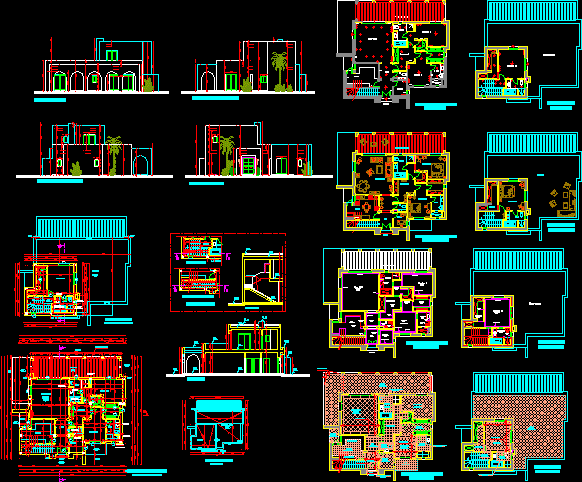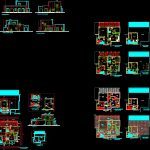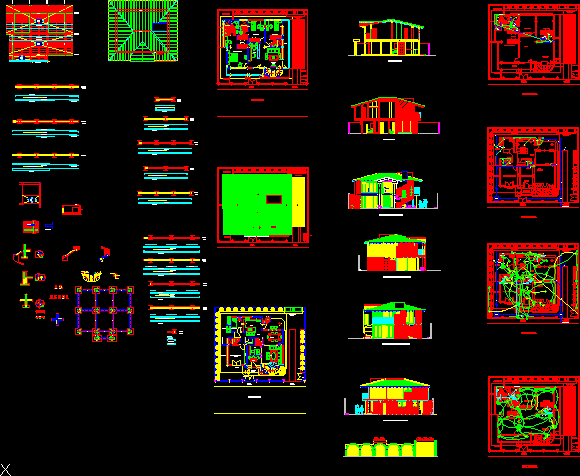Villa M A DWG Plan for AutoCAD

Housing; House; Villa; Residence; Plans
Drawing labels, details, and other text information extracted from the CAD file (Translated from French):
amenagement, marble shower, bath persepolis, sdb, dep, washbasin porcher, bowl porcher, terrace, int, mediterranean society of decoration, designation, amenities – electricity, golf development, tender, architecture, jacob delafon, plan ground floor, living room -sam, kitchen, bow, desk, pe, entrance, hallway, hall, ra, main facade, front side right, renge.th, kitchen, covered terrace, dressing room, bath, left side facade, facade on golf , false ceiling, staff cornice, hollow joint, curtain cover, false ceiling, a_a cut, bb cut, stair detail, socket, controlled socket, int: back and forth, int: double ignition, int: simple ignition, tg, general picture, intrphone, telephone socket, tv socket, neon lighting, wall lamp, electric light, spotlight, ceiling light, electricity, wooden pergolas, faience walls, thela band, thela, coverings, terrace plan, Moroccan barn
Raw text data extracted from CAD file:
| Language | French |
| Drawing Type | Plan |
| Category | House |
| Additional Screenshots |
 |
| File Type | dwg |
| Materials | Wood, Other |
| Measurement Units | Metric |
| Footprint Area | |
| Building Features | |
| Tags | apartamento, apartment, appartement, aufenthalt, autocad, casa, chalet, dwelling unit, DWG, haus, house, Housing, logement, maison, plan, plans, residên, residence, unidade de moradia, villa, wohnung, wohnung einheit |








