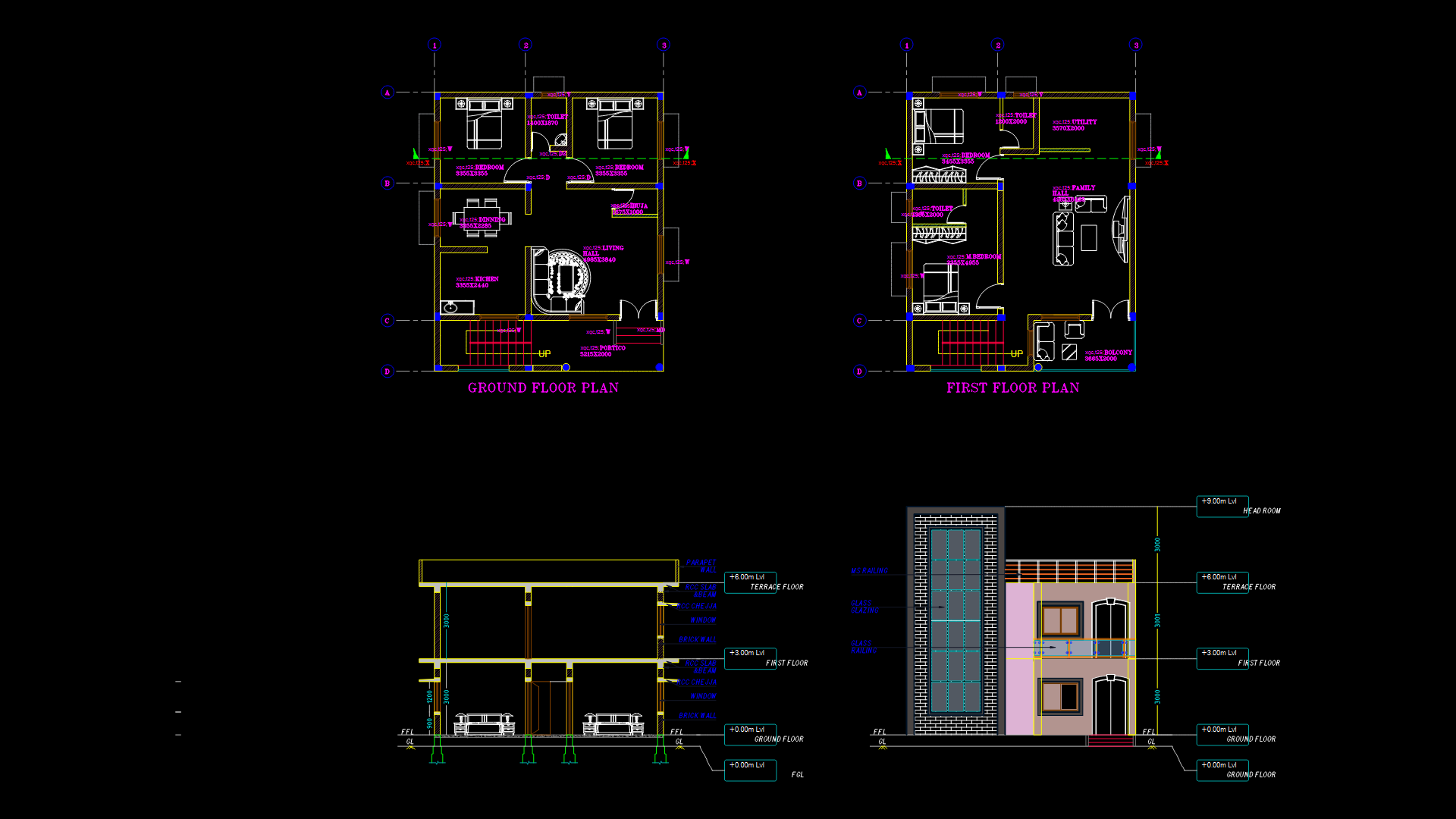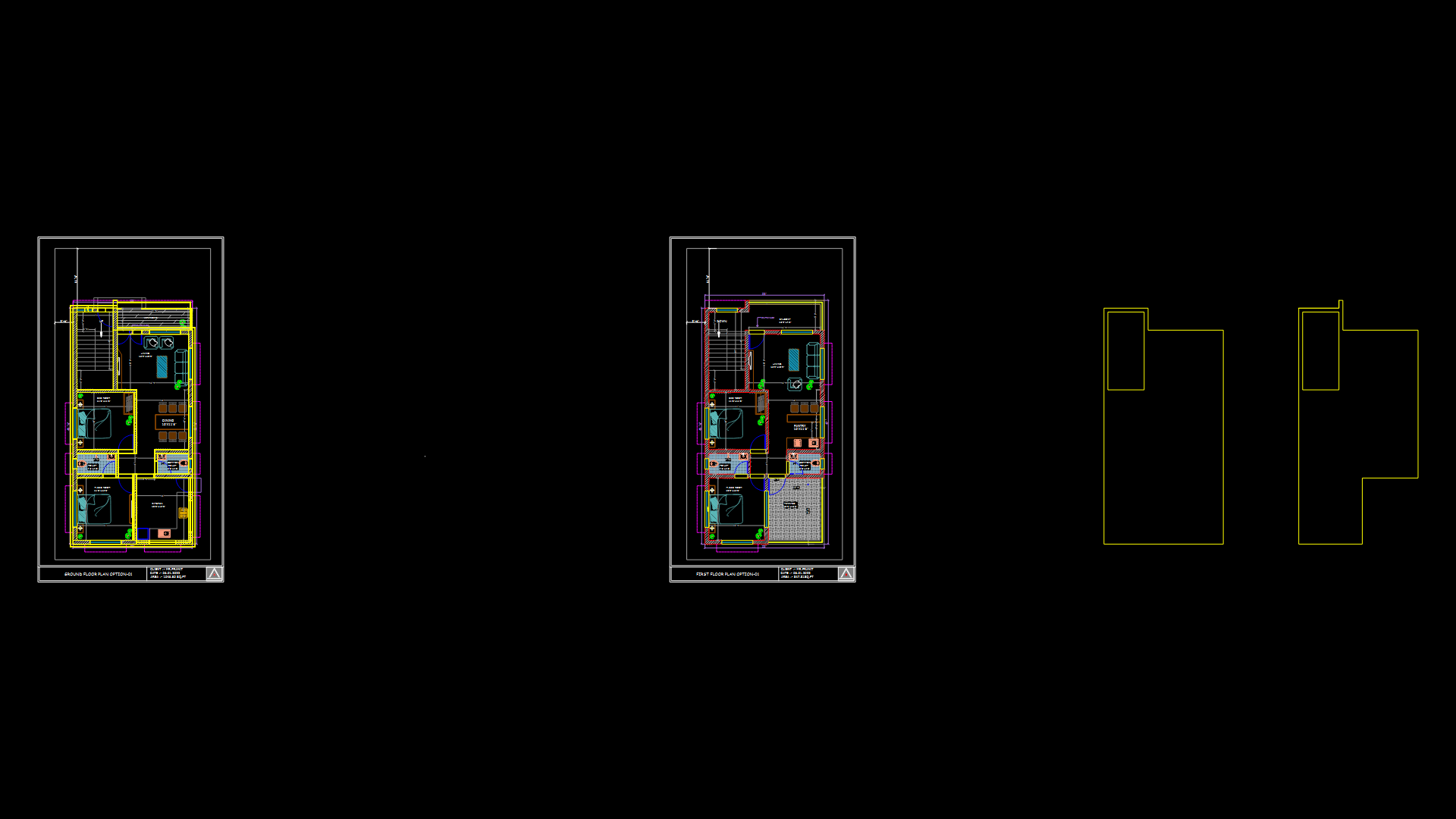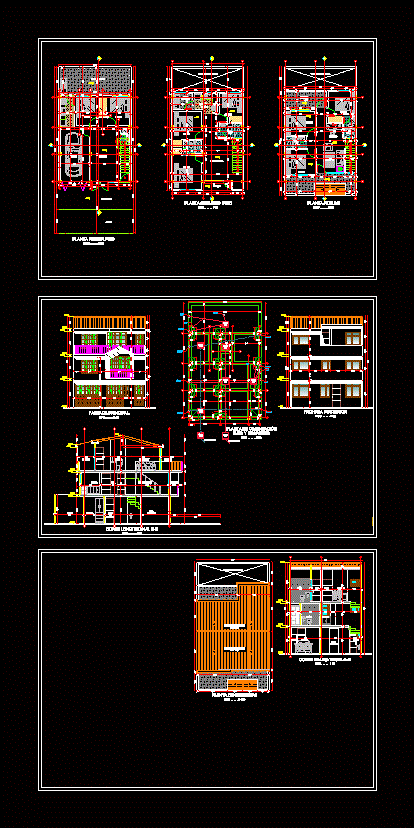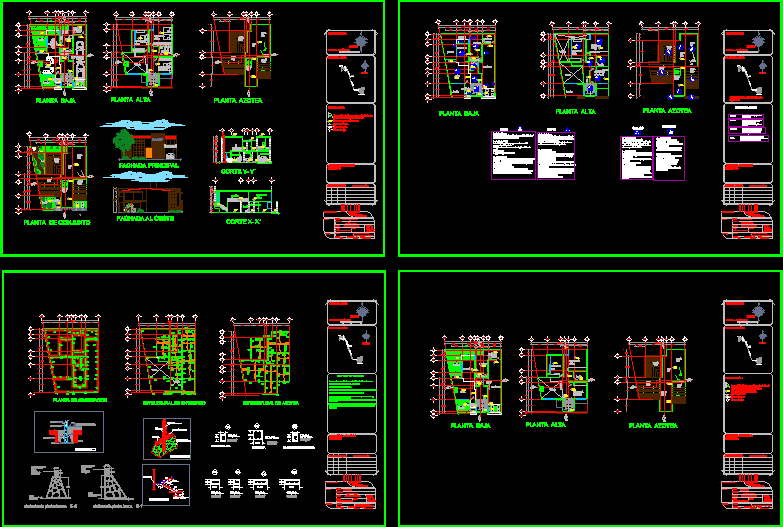Villa, Moldova DWG Full Project for AutoCAD
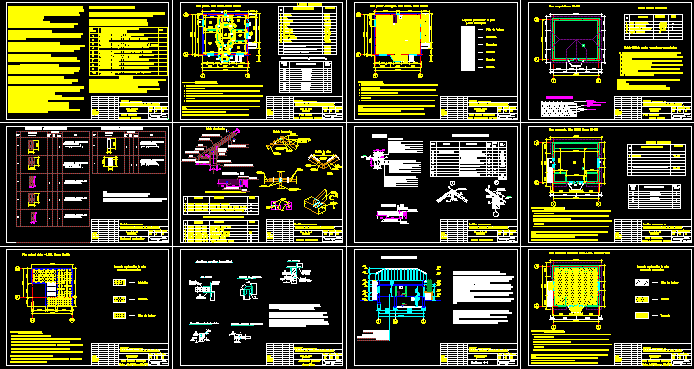
Chalet – real project built men the Republic of Moldova
Drawing labels, details, and other text information extracted from the CAD file (Translated from Romanian):
sheet, sheet title, description, project no :, copyright :, cad dwg file :, drawing by :, chk’d by :, mark, date, owner, consultants, room, drawing border, general data. execution from the architecture department, plan, name of drawings, note, general data. architectural solution, constructional solution, exterior finishing, interior finishing, antiseismic measures, anticorrosive protection, protection of wooden constructions against rotting, execution of works., heating and water supply, ventilation, sewerage, electrical equipment, reception of works execution of the building, window gaps border, calculation values, climatic characteristics, winter air temperature calculation temperature, snow cover mass, wind pressure, foundation ground. asphaltic dust of the building, characteristics of the designed building, characteristics of the building, design seismicity of the designed building, degree of responsibility of the designed building, class of construction, durability degree, fire resistance degree, iii, legend of drawing basic compartment, name, original, paco, general drawings, architectural design, resistance project, color passport, no. Criteria, Minutes of Receiving the Works that Become Hidden, Minutes of Confirmation of the Compliance of Grounds Deferred to Geotechnical Prospects, Minutes of Reception of the Bed of Ground Floors, Minutes of Reception of Waterproofing Works of Foundation and Socket Walls which shall come into direct contact with the ground, the minutes of reception of the masonry reinforcement works, the minutes of reception of the monolithic casting reinforcement works, the minutes of reception of the reinforcement works of the monolithic cast and of the partially prefabricated, the minutes of acceptance of the thermal and acoustic insulation of the floors, the minutes of reception of the anti-corrosion protection works of the metal constructions, the protocol of reception of the thermal insulation of the roof, the protocol of reception of the installations of grounding and grounding. it is forbidden to start the construction works before the centralized distribution of the earth sectors and the registration of the ownership title of the right of the landlord, the observation of the bearing walls of the portable walls by d.a. of the mayoralty ___________ in accordance with the project. it is strictly necessary also the authorization for the execution of construction works issued by the direction of the control of the urban regime of the mayoralty., constructive nodes on the roof plan., parter plan, asp, engineer, phase, planes, architect, private house. from ________, license series ______ii, beneficiary: flooring border, door gaps border, balcony attic, legend of floors, name. no. plan, pard. project, floor scheme, no. node according to the series, floor elements and their thickness, aira, sqm, ground floor: hall, living room, poster brand, quantity, total, legend of rooms, sqm area, basement floor, special glue, ground level, compact ground, ruberoid, pos., quantity, mass kg, project design of a private dwelling house ________________________ ________________________ _______________________________________ benificiar: ______________________ ___________, nr. _______ _______, license series ______, beneficiary: ___________, Beneficiary: ____________, license series _____, beneficiary: __________, current section, projected residential building, existing constructions, demolition buildings, land for storage, temporary storage of construction tiles, construction materials, subnet water supply system, underground sewerage network, natural gas supply network, planar indicators, no., basic indicators, values, object names, notes, pavement surface with pavement, deciduous trees, natural land, carassa, area of the area, ha., project, total useful area of the house sqm, number of levels, number of rooms, the border of the sector with fence capital, the area of sqm, general plan, land organization. construction of knots, screws, detail of the ridge, detail of the dolie, asteriala, deer scraper, tin plate, tile cover, bending line, indices, name, tile ceramic tile, ruberoid, anchor, detachment of anchor, antreu., hallway, breast block
Raw text data extracted from CAD file:
| Language | Other |
| Drawing Type | Full Project |
| Category | House |
| Additional Screenshots |
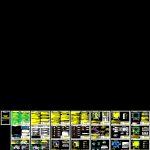 |
| File Type | dwg |
| Materials | Masonry, Plastic, Wood, Other |
| Measurement Units | Metric |
| Footprint Area | |
| Building Features | |
| Tags | apartamento, apartment, appartement, aufenthalt, autocad, built, casa, chalet, dwelling unit, DWG, full, haus, house, logement, maison, men, Project, real, republic, residên, residence, unidade de moradia, villa, wohnung, wohnung einheit, wooden house |
