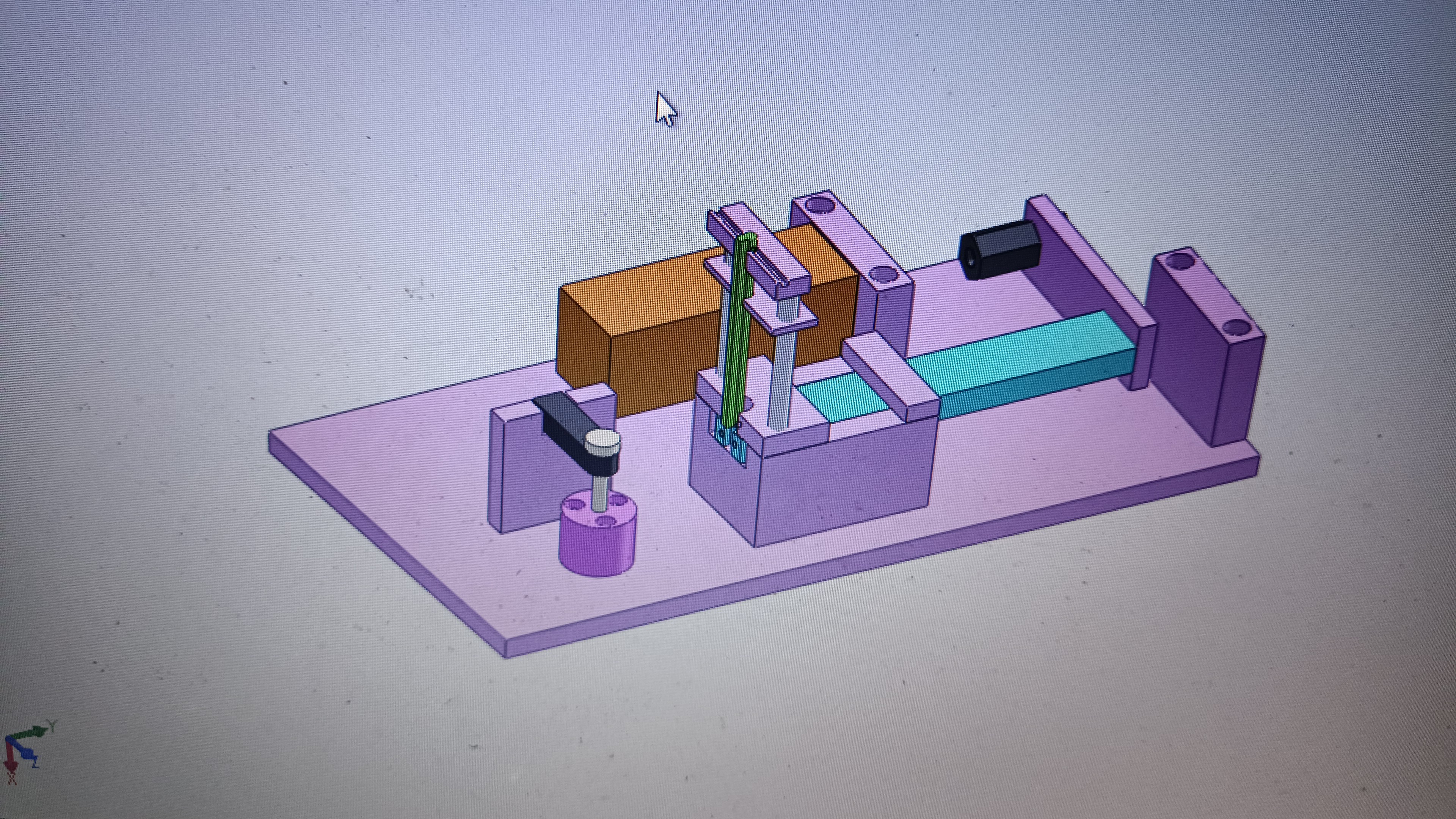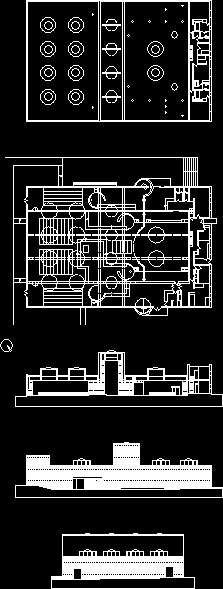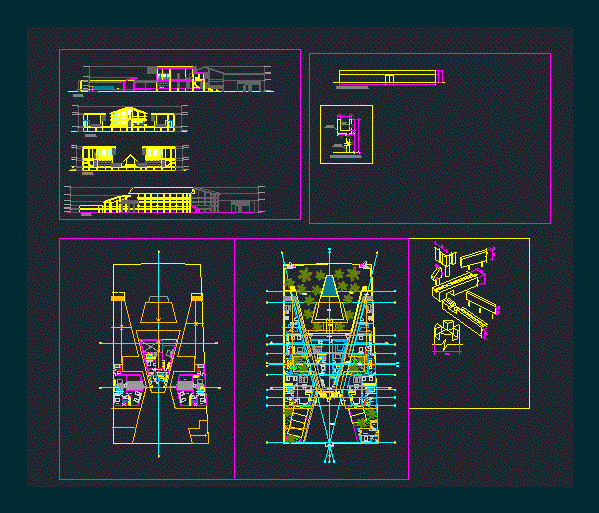Villa Shodan 3D DWG Model for AutoCAD
ADVERTISEMENT
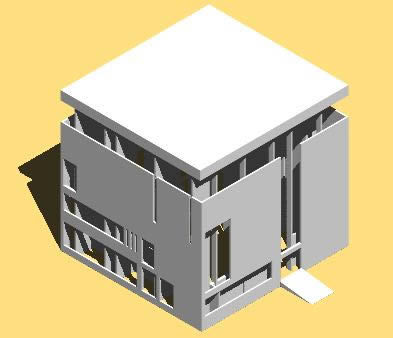
ADVERTISEMENT
Villa Shodan in 3D from Le Corbusier
Drawing labels, details, and other text information extracted from the CAD file:
ground_grass, concrete_cement, concrete_cemdsfd, concrete_brown
Raw text data extracted from CAD file:
| Language | English |
| Drawing Type | Model |
| Category | Famous Engineering Projects |
| Additional Screenshots |
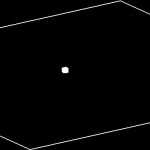 |
| File Type | dwg |
| Materials | Concrete, Other |
| Measurement Units | Metric |
| Footprint Area | |
| Building Features | |
| Tags | autocad, berühmte werke, corbusier, DWG, famous projects, famous works, le, model, obras famosas, ouvres célèbres, villa |

