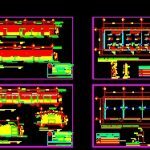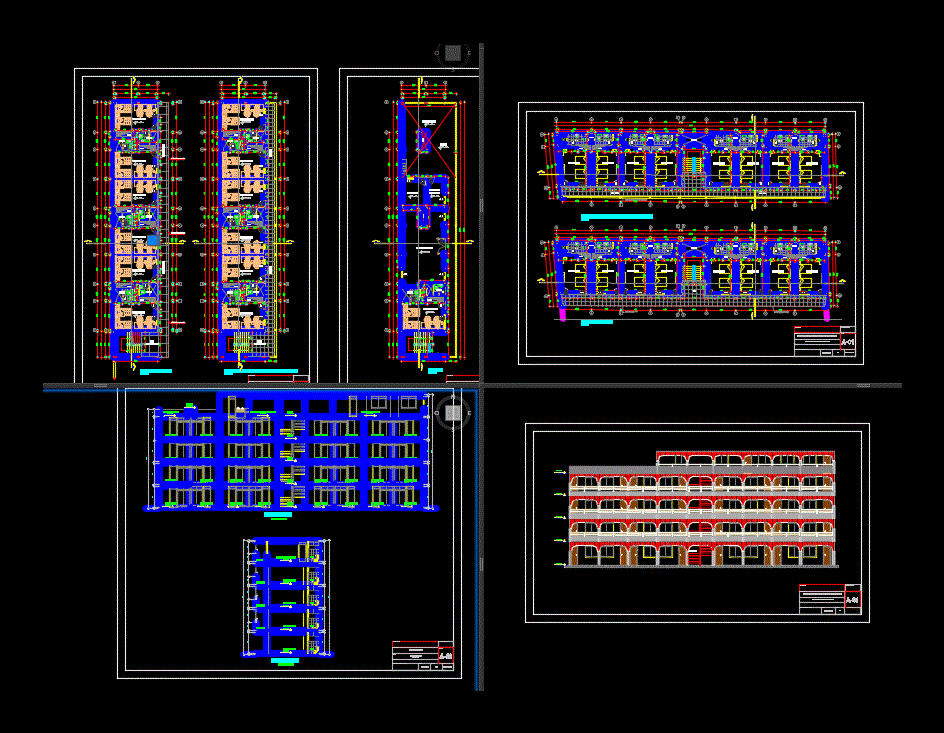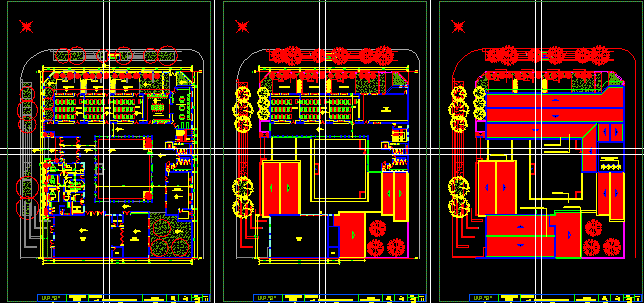Village School In Jalapa El Durazno, Guatemala DWG Plan for AutoCAD

The detailed plans for a module of 3 classrooms with its cellar and File Delivery Address kitchen – the supporting structure is metal and concrete block walls are seen sisado, draw their water rushed electricity also the indication that a septic tank will be built on the site.
Drawing labels, details, and other text information extracted from the CAD file (Translated from Spanish):
plus, ultra, carved with cement sifting, block pomez sisado, columns and soleras, metal cap, die-cut sheet, white enamel, pumice block, overlight, die-cut sheet, file, corridor, address, kitchen, cellar, fluorescent lamps, double switch, positive wire, existing, comes from, distribution, moisture floor, stamped sheets, mojinete hearth, projection of, metallic costaneras, mojinete hearth, metal, cape, earring, frontal, crown hearth, flip case, interior lamps, outdoor lamp, basic institute, village pastoria, location plan, no scale, assembly plant, latrines, classrooms, current, communal hall, variable, pend., income, lateral, rear, furnished floor, bounded plant, to column, welded door, on both inner and outer sides, notes:, fine swirled sieve on floor, doorway, type of door, smoothed concrete floor, block seen with cement grout, width of v entana, type of window, description, symbol, nomenclature finishes, type, ashlar, lintel, units, material, width, height, spreadsheet, total, spreadsheet, metal, floor finishes, thickness fixed with mastik, fixed , angular, yale, type plate, window, frame for, fixed with mastik, clear glass, out, detail of windows, closed and open, see detail, pin, connected stage, to the fixed stage, by means of pin , fixed plate, welded to the window, arm, tee, window, front elevation, rear elevation, section aa, bb section, lateral elevation, installation plant electric-lighting, meter, electricity nomenclature, installation plant electric-force, strength nomenclature, height detail, cement plant and columns, anchored to the stand with, back, floor, cororna, floor, waterproof, front, foundation, run, lateral, block spinning, over crown, ashlar detail, intermediate floor, Solera crown, frontal and p osterior, lateral, solera hydrofuga, reinforcing steel :, intermediate screed:, foundation:, walls:, walls:, cms, diam, bar, sills, beams and slabs, minimum coatings, major, description:, walls in contact with the , floor or exposed to the environment, walls exposed to the environment, reinforcement, coating, specifications, concrete: all the walls will have an intermediate floor, for general use except stirrups, standard hooks, hooks for stirrups and links, area, folds, partially embe-, in bars, bidas in concrete., hooks, notes, in cold., must be made, hooks can be greater than, not smaller., those indicated but, armed floor of ceilings, a tendal, welded and bolted, soldier to the tendal, ridge, note:, in the casting of the mojinete beam, in the parts of the ends, angular of, lid of, anchor of tendal, soldier to tendal, and to hearth with, column, section, detail of mojinete hearth, it ccion b, section c, construction school school araisapo, indicated, ing. jose adolfo marroquin, ana cecilia villanueva, location map, supervisor eps region iv, arq. fernando arreola, coordinator omp, ana cecilia villanueva sandoval, university of san carlos de guatemala, jalapa municipality, faculty of architecture, advisor of region :, content :, plane no., date :, project :, scale :, septic tank, absorption well, hamlet peach, jalapa, jalapa, gazebo, good view, arayzapo, the taking, the llanitos, the lopes, water zarca, urlanta, paradise, sand, thank God, location of board, circuit board , connection view, distribution of, circuits, board
Raw text data extracted from CAD file:
| Language | Spanish |
| Drawing Type | Plan |
| Category | Schools |
| Additional Screenshots |
 |
| File Type | dwg |
| Materials | Concrete, Glass, Steel, Other |
| Measurement Units | Metric |
| Footprint Area | |
| Building Features | |
| Tags | autocad, cellar, classrooms, College, construction details, delivery, detailed, DWG, el, file, guatemala, kitchen, library, module, plan, plans, school, university, village |








