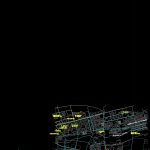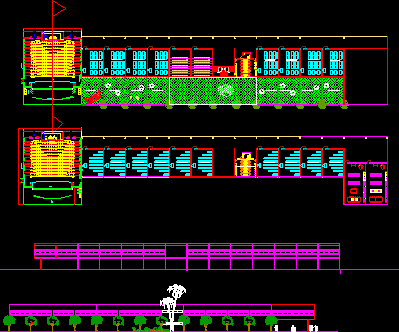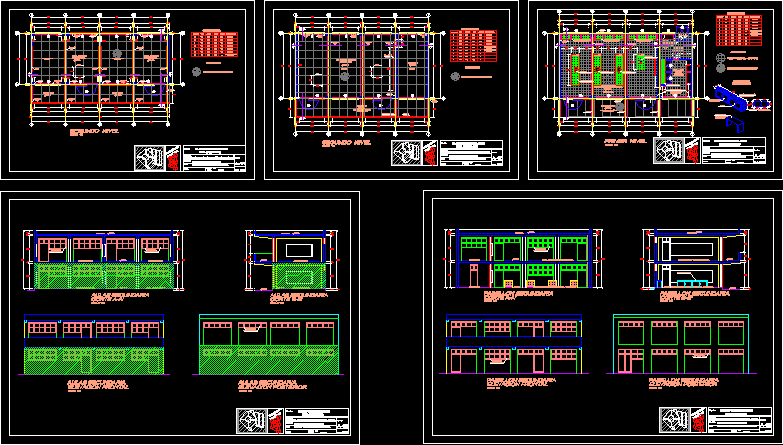Virtual Library DWG Block for AutoCAD

Virtual library in sport park at city Ibague (Colombia)
Drawing labels, details, and other text information extracted from the CAD file (Translated from Spanish):
b. atolsure, citadel, simon bolivar, light, b. city, b. jordan, arkacentro, piedrapintada, floresta, carrenales, rincon de, quebrada herd of the virgin, quebrada, the filthy, stable, bicycle track, didactic park, transit, parking, lodging, flame, olympic, channel in, land, bleachers , rocket, structure, metal, game, centrifuge, carousel, ticket office, transformer, labyrinth, cafeteria, swimming pools, children, sink, police, post, drainage, kennel, sewer, cap siphon, bottom, restaurant, kiosk, box, baseball field, velodrome, soccer field, court, shuffleboard, tennis, lake, basketball, soccer, microfutbol, island, alpine, swing door, in bronze aluminum, door window, bronze aluminum, bronze aluminum door, video library, sliding door , sliding door, aluminum shutter, matte beige, blue goose, blue marble, blue metal, brown brick, concrete tile, cruiser, dark wood tile, glass, granite pebbles, green matte, litewood shingls, reflect house, wood – med . ash, internal circulations, general reading room, newspaper library, reprography, ibague room, auditorium, internet and multimedia, administration, video library, library, children’s workshop, lockers, lower level bathrooms, storage, systems, reception, table of areas, main facade , bike path, auditorium, ajover thermoacoustic trapezoidal tile, cut e – e, cut d – d, cut c – c, vigacanal, solid plate, cafeteria, administration, children ‘s workshop, internet and multimedia, systems, cut a – a, room reading, court f – f, terrace, aluminum blind, polycarbonate cover, north facade, mall, sonoteca, ibague room, room, audiovisual equipment, deposit, wc, facing line, rear facade, south facade, newspaper library, plaque, lightened, hall, court b – b, exhibition hall, mezzanine auditorium, auditorium bathrooms, lobby, sub-station, covered area, terraces, reprography, exhibition hall, sub, station, channel beam, ajover thermoacoustic tile, trapezo idal, covered in, polycarbonate, roofing plant, parallel way, vestibule, loading and unloading area, separator, adoquin santa faith, concrete curbstone, ceramic tile, edges in, cemex white block wall, fixed window, window, wall Painted and painted, fixed window, floor in concrete color, dilated, floor in concrete color dilated, floor in concrete, v-esp, external bike, internal bike path park, water mirror, concrete in sight, loading area, and unload , colonial terracotta, lockers, metal railing, water reserve, porter, staircase in, reception, beam channel, architectural plant, ibague – infibague, promotion and development, financing institute, municipal mayor of ibagué, infibague, plane no. , date., scale., noel alejandro gomez p., architect, observations., manager infibagué, luis fernando valencia holes, legal representative., longotudinal cut, project manager :, contains., macroprojects, workshop, project, sports park , public library, location, arch. juan carlos pomegranates, design:, technologist in d.a.i., fabio eduardo gonzalez c., digitalization:, side facades, via airport, cross sections, library
Raw text data extracted from CAD file:
| Language | Spanish |
| Drawing Type | Block |
| Category | Schools |
| Additional Screenshots |
 |
| File Type | dwg |
| Materials | Aluminum, Concrete, Glass, Plastic, Wood, Other |
| Measurement Units | Metric |
| Footprint Area | |
| Building Features | Garden / Park, Pool, Parking |
| Tags | autocad, block, city, College, colombia, DWG, library, park, school, sport, university |








