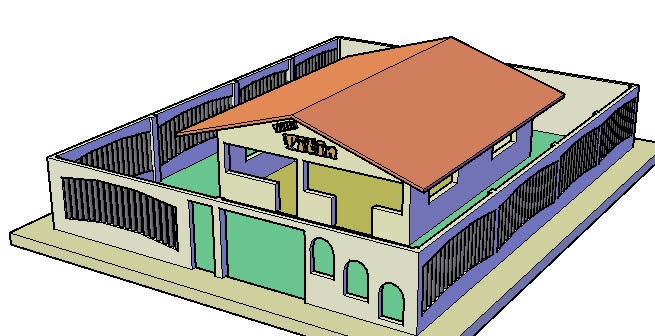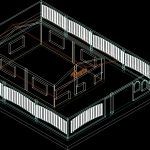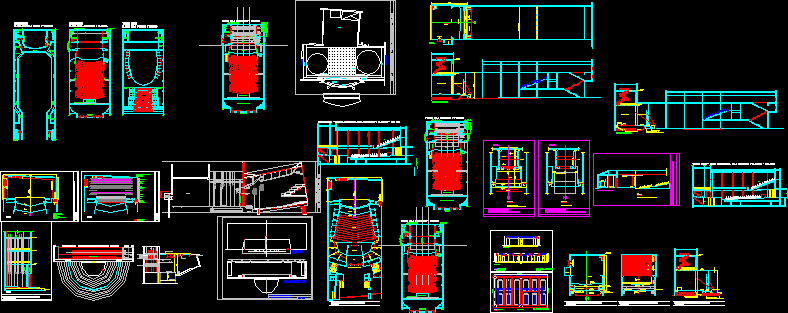Virtual Model DWG Model for AutoCAD
ADVERTISEMENT

ADVERTISEMENT
Casa de Campo.
Drawing labels, details, and other text information extracted from the CAD file (Translated from Spanish):
university wings peruanas- huánuco, project:, draftsman: martel gonzales marlon bryan, vii project workshop, school of civil engineering, field housing
Raw text data extracted from CAD file:
| Language | Spanish |
| Drawing Type | Model |
| Category | House |
| Additional Screenshots |
 |
| File Type | dwg |
| Materials | Other |
| Measurement Units | Metric |
| Footprint Area | |
| Building Features | |
| Tags | apartamento, apartment, appartement, aufenthalt, autocad, casa, chalet, de, dwelling unit, DWG, haus, house, logement, maison, model, residên, residence, unidade de moradia, villa, wohnung, wohnung einheit |








