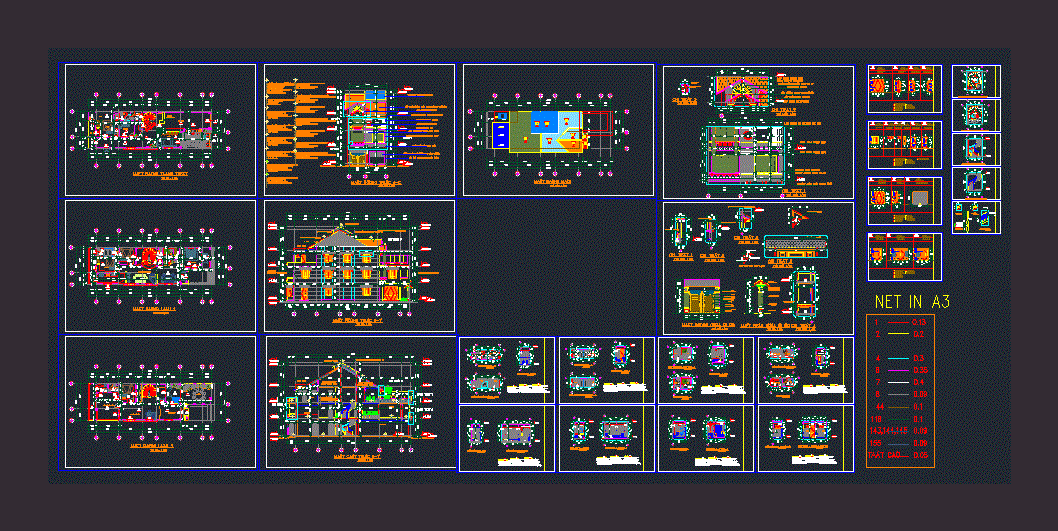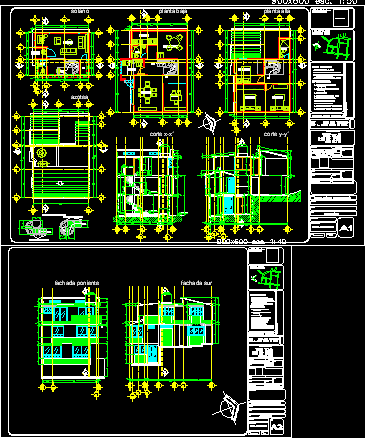Viv Detached – Pizzorno DWG Block for AutoCAD

The family house is built on an area of ??240 m2 and consists of the following environments: 1st Floor. – Hall – Studio – Receipt – SSHH Visit – Living – Dining – Jardin Interior. – Terrace – Garden – Patio – Kitchen – Dining Journal. 2nd Floor. – Be – Dorm. Walk In Closet Princ SSHH – 02 Bedrooms – SSHH Roof – Hall – Dorm. Serv. – SSHH Serv. – Deposit – Laundry
Drawing labels, details, and other text information extracted from the CAD file (Translated from Spanish):
project:, piura, department:, province:, location:, streets:, specialty:, district:, urb. santa ana, detached house, floor plan:, owners:, professional :, drawing:, architecture, jorge ricardo garcía saavedra, víctor xxxxxxxxx, yoysi pizzorno, cuts and elevations, scale:, date:, ylsp, architect, studio, patio, kitchen , dining room, terrace, garden, sshh, roof terrace, hall, storage, laundry, walk in closet, living room, bar, sshh visit, be, car-port, dorm. princ., dorm. service, s.s.h.h. serv., visit, cut a – a ‘, cut b – b’, cut c – c ‘, cut d – d’, main facade, back facade, box of openings, windows, description, sill, high, wide, windows high, office, ceiling projection, —, doors, partitions, master bedroom, empty, service bedroom, sshh service, f ”, i ”, j ”, fence, sheet :, plane :, date :, scale :, location :, v i v i e n d a u n i f a m i l a r, sandoval, poma, leonid, pizzorno, urb. Santa Ana – Piura, Yasser, distribution
Raw text data extracted from CAD file:
| Language | Spanish |
| Drawing Type | Block |
| Category | House |
| Additional Screenshots |
 |
| File Type | dwg |
| Materials | Other |
| Measurement Units | Metric |
| Footprint Area | |
| Building Features | Garden / Park, Deck / Patio |
| Tags | apartamento, apartment, appartement, area, aufenthalt, autocad, block, built, casa, chalet, consists, detached, dwelling unit, DWG, environments, Family, floor, hall, haus, house, logement, maison, residên, residence, st, unidade de moradia, villa, viv, wohnung, wohnung einheit |








