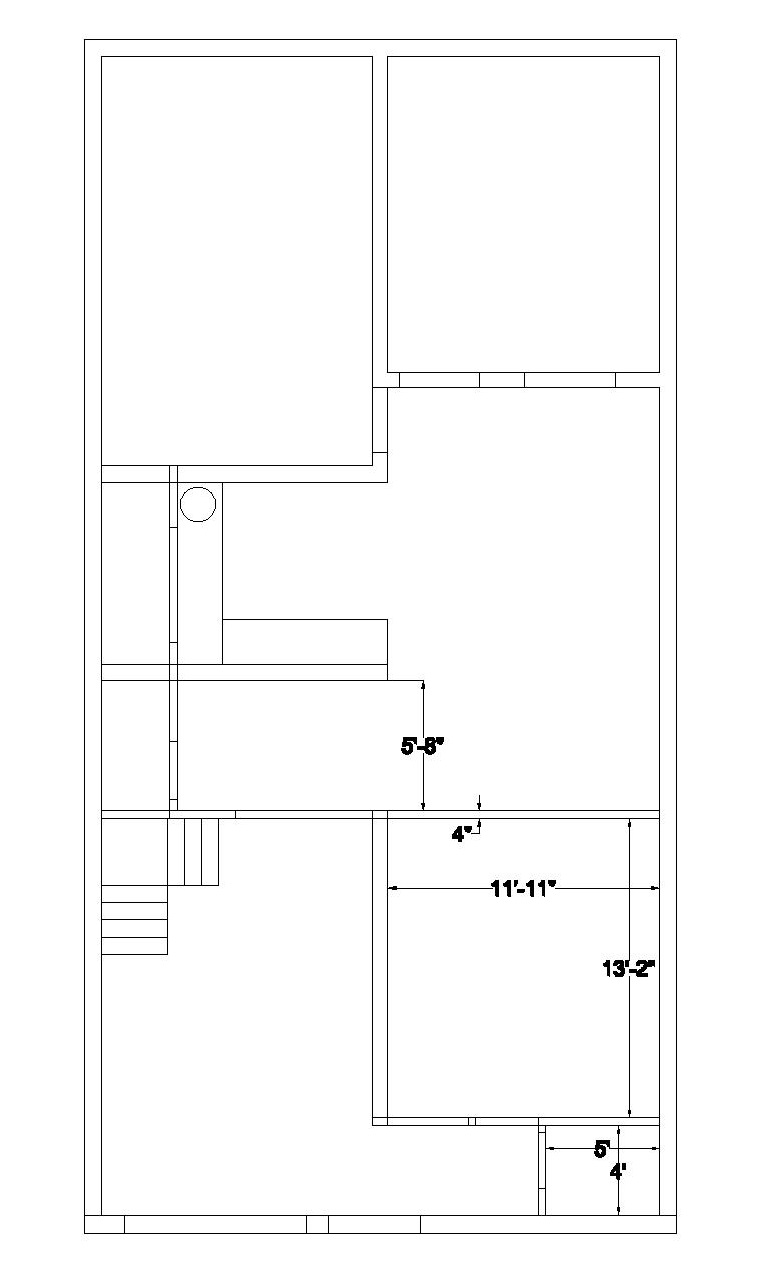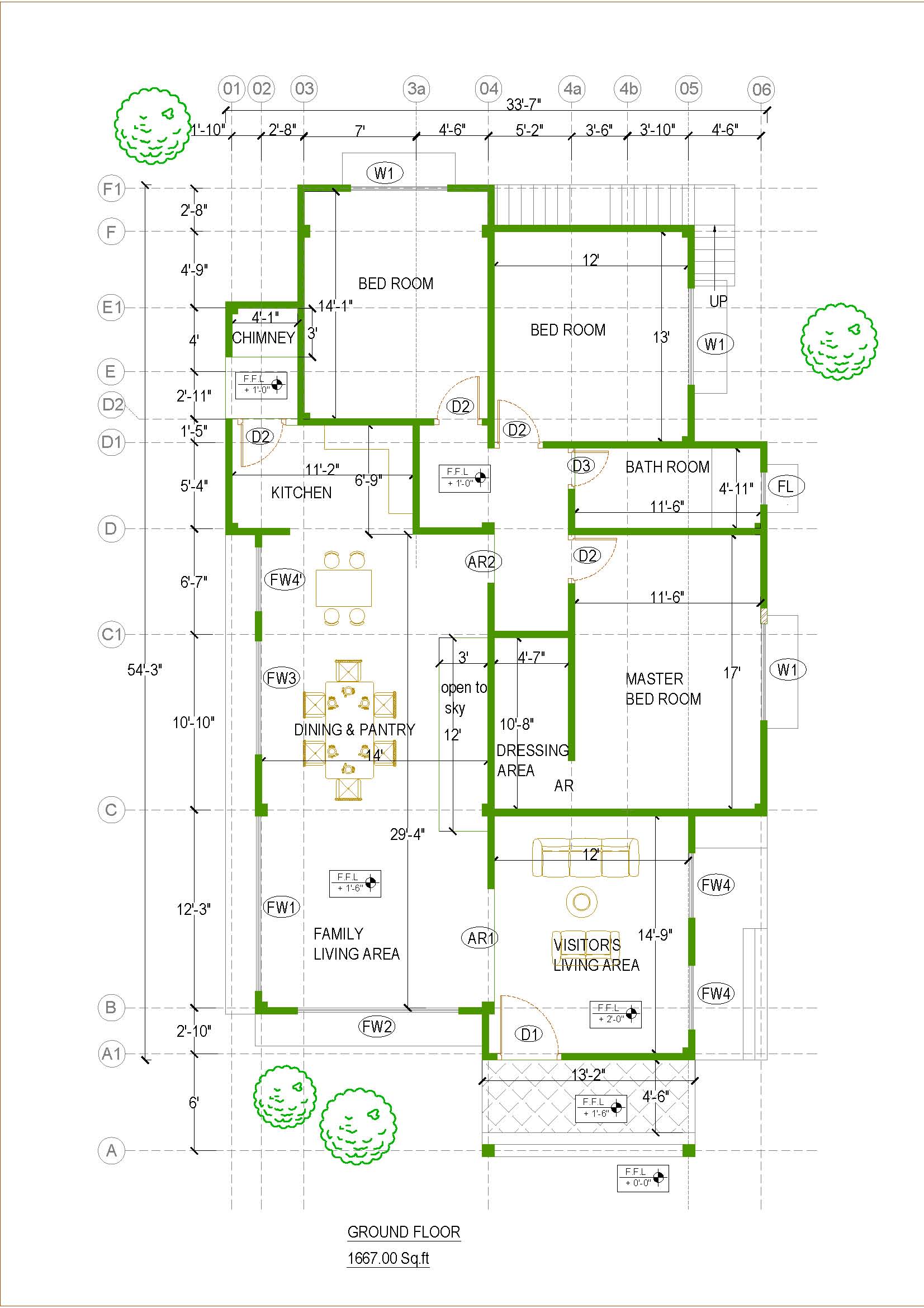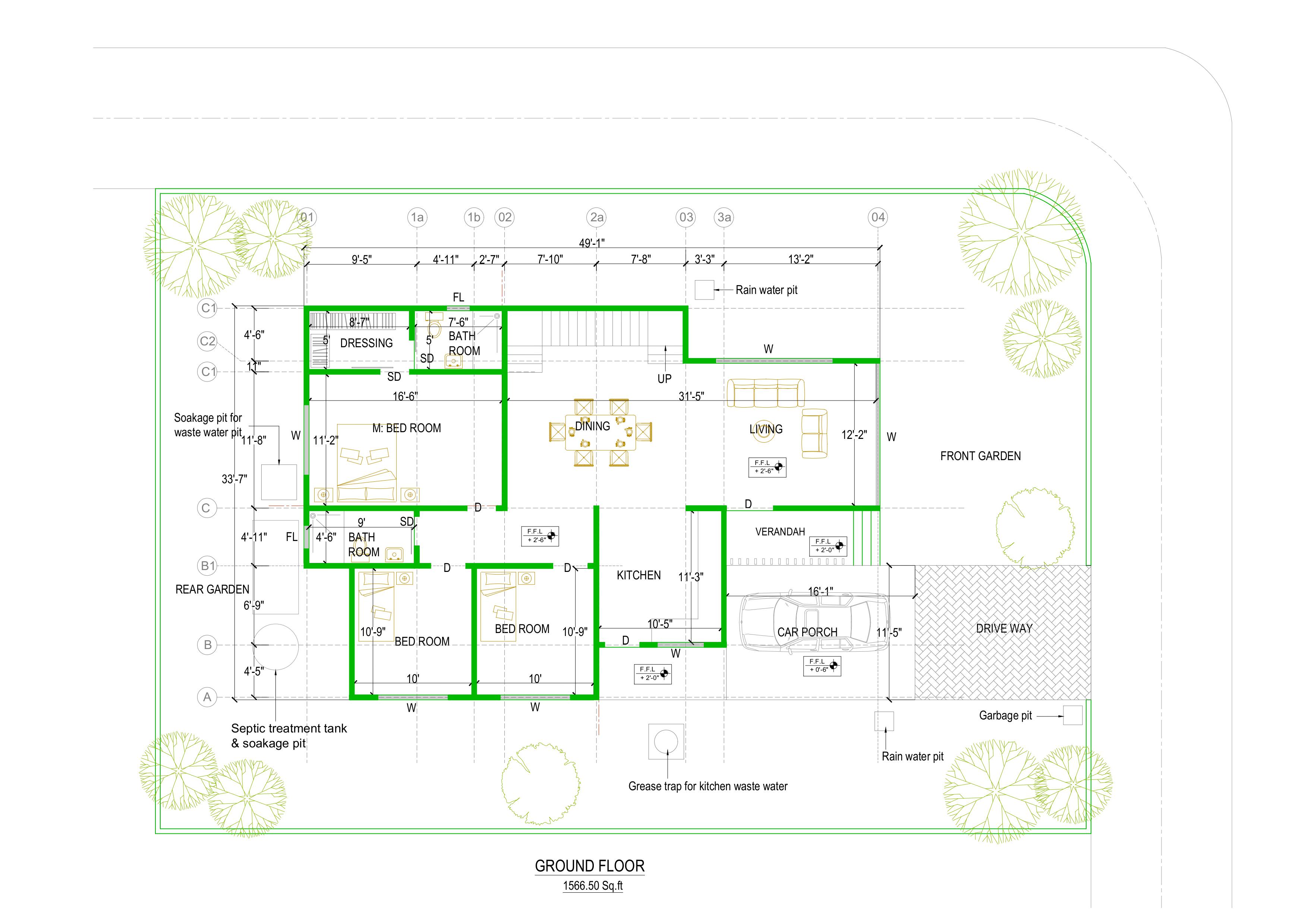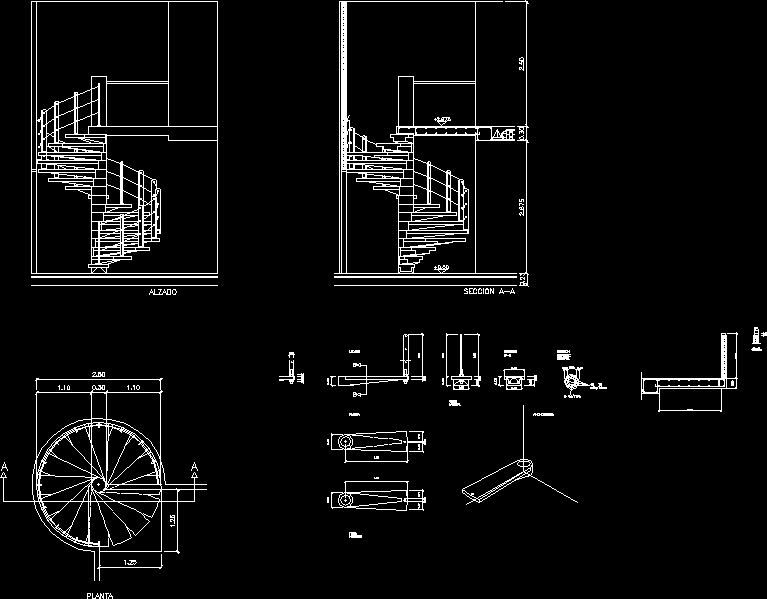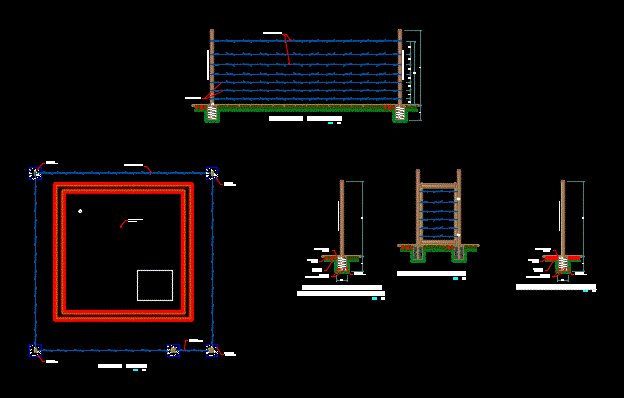Choose Your Desired Option(s)
×ADVERTISEMENT
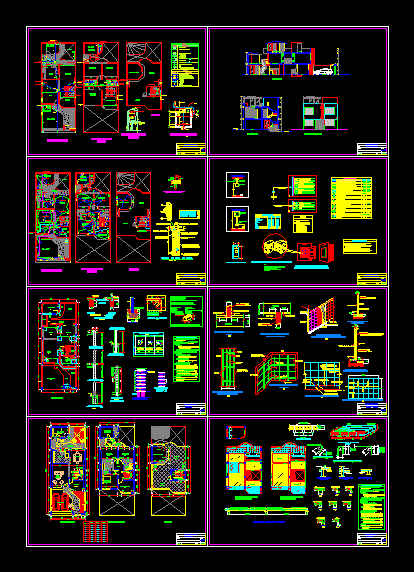
ADVERTISEMENT
Complete Project of Housing Family of 8 x 20 m – plants – sections – elevations – details
| Language | Other |
| Drawing Type | Full Project |
| Category | Drawing with Autocad |
| Additional Screenshots | |
| File Type | dwg |
| Materials | |
| Measurement Units | Metric |
| Footprint Area | |
| Building Features | |
| Tags | autocad, complete, details, DWG, elevations, Family, family house, full, house, Housing, plants, Project, residential house, sections, villa, vivienda |
ADVERTISEMENT
Download Details
$3.00
Release Information
-
Price:
$3.00
-
Categories:
-
Released:
April 16, 2018
