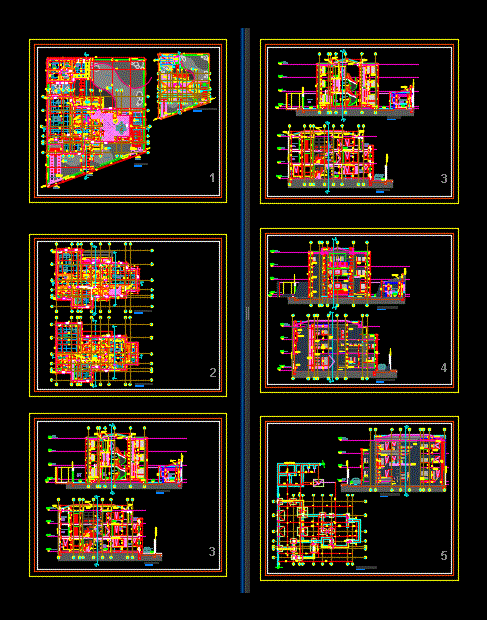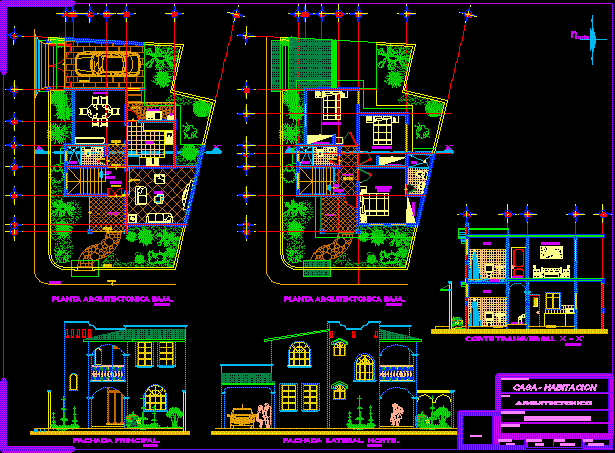Vivvienda 3 Levels DWG Full Project for AutoCAD

Complete project; plants; courts; elevations;
Drawing labels, details, and other text information extracted from the CAD file (Translated from Spanish):
cub. type shingle, garden, municipal line, property limit, municipal line on street, pedestrian, entrance, vehicular, roof slab hºaº, terrace slab hºaº, premolded, sink, duct, ventilation, withdrawal, frontal, lateral, posterior, block pref. , with perforations, on green area, parking, scale :, date :, signature of the owner, stamp of approval honorable mayor of oruro, family housing, mr. luis ivàn urquieta, seal college of architects of oruro, relation of surfaces, plant, surface to be built, total surface, architect, location plan, belzu street, president montes, illimani, calle oblitas, los andes, illampu, av. sergeant flowers, street lira, washington, camacho regiment, sgto. flowers, lyre, street soria galvarro, hospital, worker, avenue of the teacher, market, camacho, Juan Ortiz de Sotomayor, Ricardo Jaimes Freire, Juan Lechin Oquendo, PSJE. La Paz, baja, area a, legalize, build, area, total, level, denomination, mu ñ ozmoyano, proyectodeejecucion, lamina, scale, free plant, basement, ground floor, ______, indicated, scales, plant, ceilings, high, low, —, intimate, bathroom, dressing room, living room, hall, ironing board, staircase, empty, being intimate, deposit, terrace, gardener, living room, desk, bathroom vist., kitchen, barbecue, pantry, porch, laundry, stained glass window, daily dining room, north elevation, roof, veneer, exposed brick, carpentry, aluminum, cladding, lime-cement, pre-molded hº, canalón hª, wood, ceiling, section ff, sky false plaster, section dd, plaster, section gg, rev. hº pre-molded plate, sink, downspouts, railing, metal, wood satin, wood satin, proy.cielo, east elevation, foundations, west elevation, plant site ceilings, up, proy.ventana high, oven, proy. marquee, dining room, newspaper, property limit, sky false inst., living, section a-a, garage, section b-b
Raw text data extracted from CAD file:
| Language | Spanish |
| Drawing Type | Full Project |
| Category | House |
| Additional Screenshots | |
| File Type | dwg |
| Materials | Aluminum, Glass, Wood, Other |
| Measurement Units | Metric |
| Footprint Area | |
| Building Features | Garden / Park, Garage, Parking |
| Tags | apartamento, apartment, appartement, aufenthalt, autocad, casa, chalet, complete, courts, dwelling unit, DWG, elevations, full, haus, house, Housing, levels, logement, maison, plants, Project, residên, residence, unidade de moradia, villa, wohnung, wohnung einheit |








