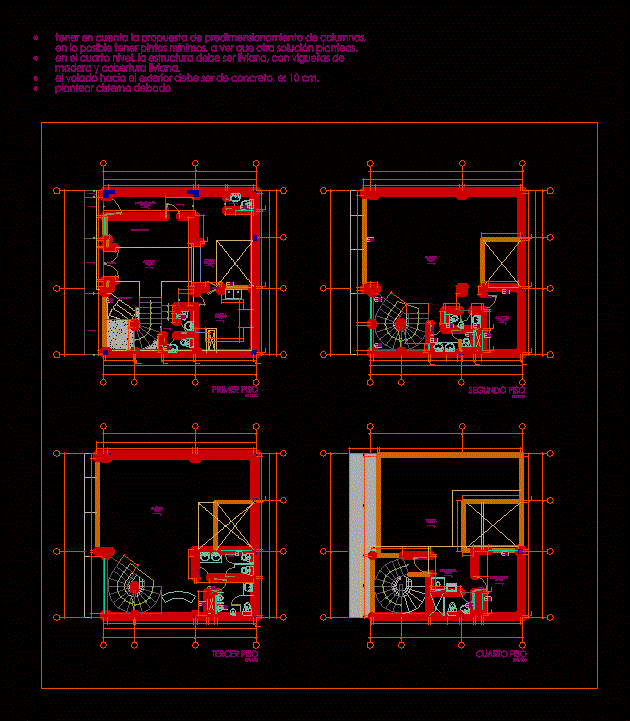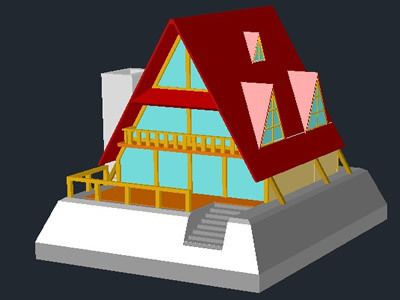Volkswagen Dealership (And Parking Garage) DWG Elevation for AutoCAD

General Planimetria – appointments – elevation
Drawing labels, details, and other text information extracted from the CAD file (Translated from Spanish):
n.p.t., short, disarmed, cabin, h. and p., aggregates, tools, oils, and waste, adjuster, cardboard, scrap, warehouse of cars, cars, preparation, new cars, warehouse, garbage, laboratory, special, paint, office, in process, dangerous, niche boss, workshop, h.yp., laminate, straightened, mechanics, commercial premises, party hall, clover, used cars, a guadeloupe, Arroyo de la Plata park, and. of life, and. harmony, lapzac, blvd. Jose Lopez Portillo, and. of the truth, gardeners, cto. of gold, and. of grace, and. concord, and. platinum, and. of hope, and. of the stillness, esplanade, printers, and. strontium, and. beryllium, and. of purity, and. aluminum, and. of peace, silver, bougainvillea, rose garden, michelin, lateral garcia salinas, location, no. flat, parking, furniture, sketch, operability, circulation, n. of parts, total, total:, parts washing, spare parts, lunch, toilets service, tools, batteries, oil and grease deposit, spare parts, reception of spare parts, shop window, washing, reception of vehicles, general manager, manager of service, service file, service admistration, booth, service, oil, head of sheet metal and, curtain, area of unloading of spare parts, front facade, parking, dining rooms, kitchen, public, employees and private, storage, maneuvering area, orientation:, north, location :, name of the plane :, group :, semester, project :, advisor :, car agency volks wagen, date :, mts., dimension :, scale :, designer :, architectural plan, evaluation: , do not. control :, matter :, scan, graphic :, instituto tecnologico superior del, western hidalgo state, juearez hidalgo, is located in, municipality mixquiahuala, project analysis, management, sales manager, head of control , customer service, cubiculo, room of esrpera, secretarial area, shopping, administration, management, meeting room, bathroom, reports, sales, management, room, training, resources, lobby, quality, painting, meetings, staff, humans
Raw text data extracted from CAD file:
| Language | Spanish |
| Drawing Type | Elevation |
| Category | Retail |
| Additional Screenshots |
 |
| File Type | dwg |
| Materials | Aluminum, Other |
| Measurement Units | Metric |
| Footprint Area | |
| Building Features | Garden / Park, Parking |
| Tags | appointments, autocad, commercial, DWG, elevation, garage, general, mall, market, parking, planimetria, shopping, supermarket, trade |








