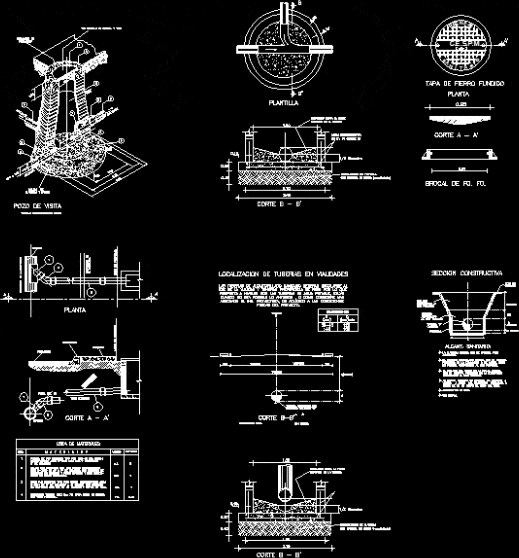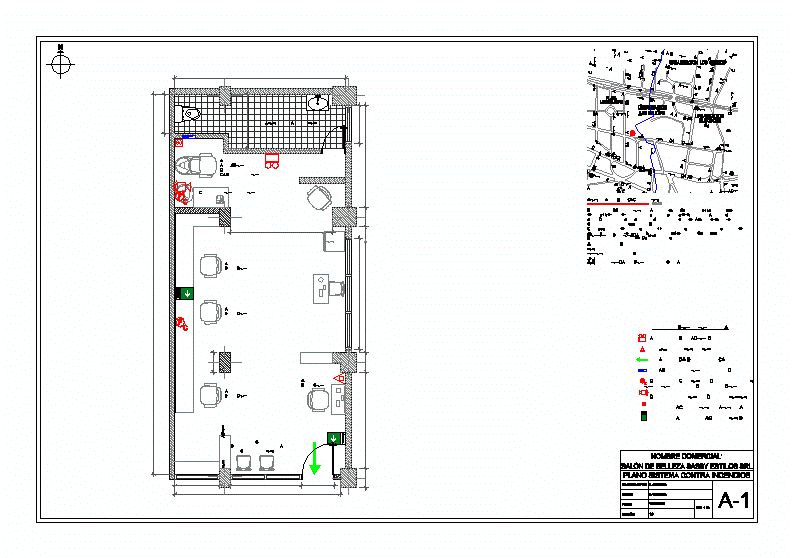Waffle Slab Facade DWG Section for AutoCAD

Sections – dimensions – specification
Drawing labels, details, and other text information extracted from the CAD file (Translated from Spanish):
first name, value, crossed ventilation, stretching wire, channel of lime., table top finish tirol, of common red wall, ovalin mca. helvex similar, reinforced concrete, for liquid soap, chrome plated, of proportion, of liquid soap, provide pegamarmol, Of marble, circulation, mca bruce mod.buhercotch, cm polines, concrete reinforced concrete kg thickness, welded mesh, compacted tepetate, natural terrain, first level, roof level, dome level, acrylic bubble, waterproofing, dropper, fuck with, plastic top, pija rivet, cadminized, aluminum extrusion, aluminum extrusion, plastic foam, polystyrene, retaining wall, of water, outdoor vestibule level, detail, soap holder, dryer, overlaps of square brackets with a, maximum of cms. a minimum coating checked before, steel reinforced concrete f’c, foundation slab reinforced with steel from a, maximum of cms. a minimum coating checked before, overlaps of square brackets with a, maximum of cms. a minimum coating of, slab base made of girvedilla joist system, during casting., mahogany wood, reinforced concrete slab, polyethylene film, mca bruce mod.buhercotch, cm polines, concrete reinforced concrete kg thickness, welded mesh, compacted tepetate, polyethylene film, fixing bracket, of the base wall of, paella floor, with stud bolts, for concrete lime, anchored with pistol, embedded slab, chain of, concrete, armed with, partition, Red, polystyrene fiber, flattened, flattened, Tirol, of dome, anchorage, floor, detail, details, railing, women’s health, buffette bar
Raw text data extracted from CAD file:
| Language | Spanish |
| Drawing Type | Section |
| Category | Construction Details & Systems |
| Additional Screenshots |
 |
| File Type | dwg |
| Materials | Aluminum, Concrete, Plastic, Steel, Wood |
| Measurement Units | |
| Footprint Area | |
| Building Features | |
| Tags | autocad, construction details section, cut construction details, dimensions, DWG, facade, section, sections, slab, specification, waffle |








