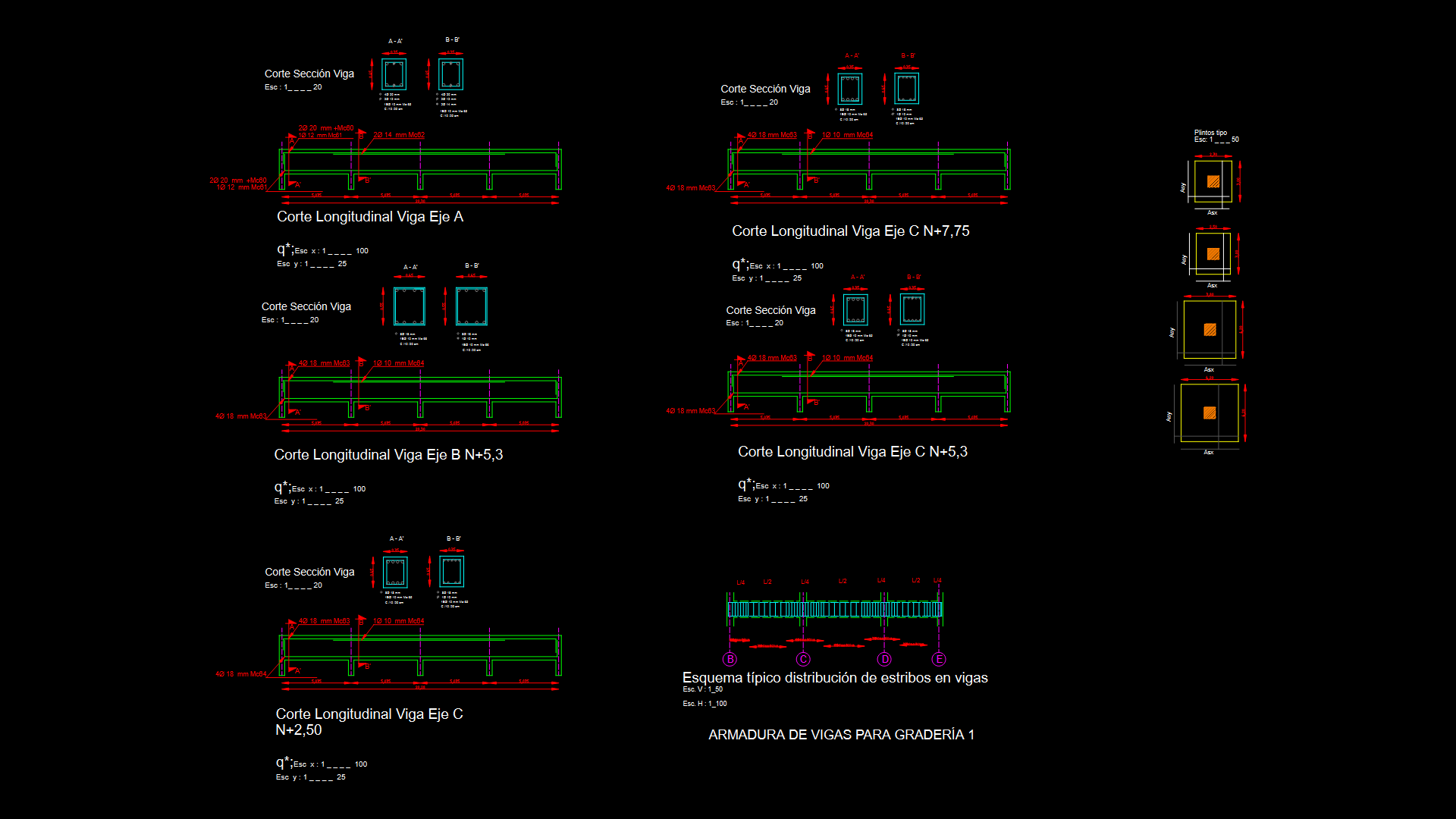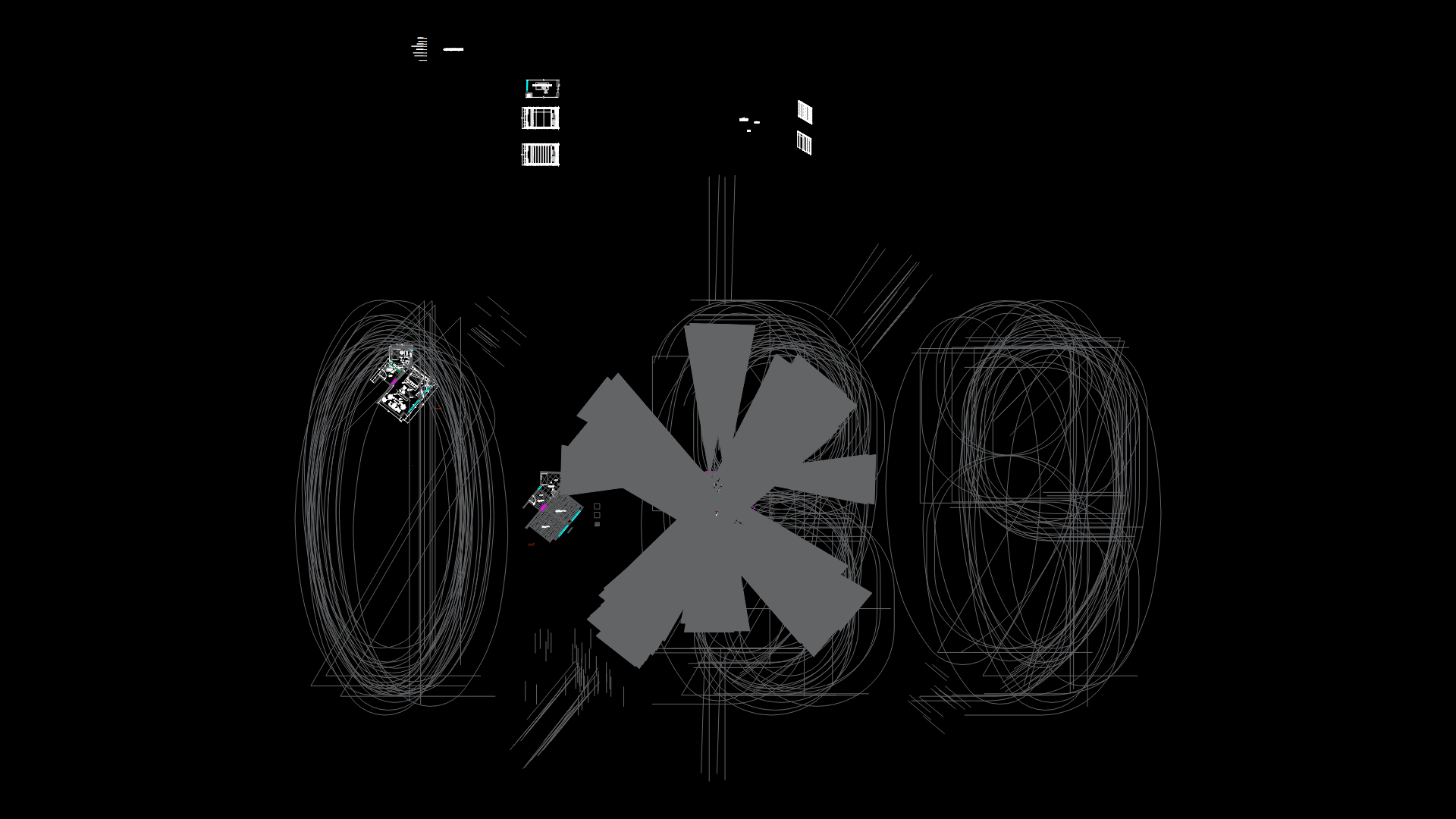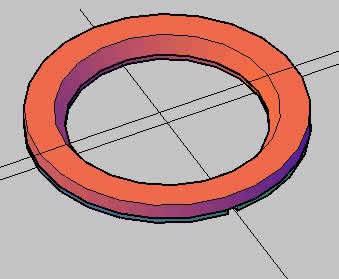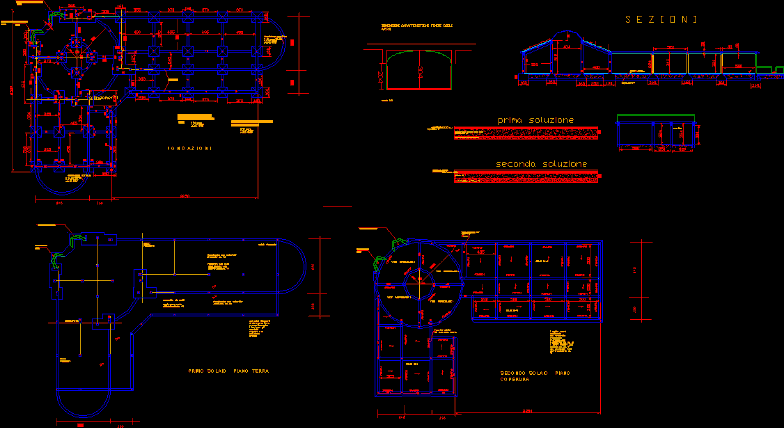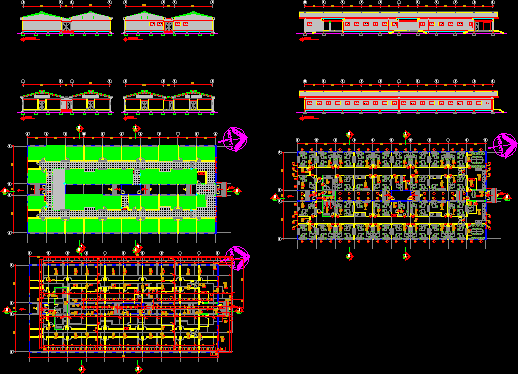Wall 30 With Stalls And Pilotin DWG Block for AutoCAD
ADVERTISEMENT

ADVERTISEMENT
30 common brick wall; supported on an audience with pilote
Drawing labels, details, and other text information extracted from the CAD file (Translated from Galician):
contrapiso, pilot, int npt, beam chained, hydrophobic, ceramic flooring, seat mortar, smoothing folder, horizontal hydrophobic, drawer, vertical, hydrophobic, wall of common brick, with full floor bases
Raw text data extracted from CAD file:
| Language | N/A |
| Drawing Type | Block |
| Category | Construction Details & Systems |
| Additional Screenshots |
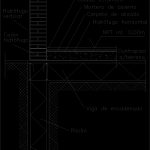 |
| File Type | dwg |
| Materials | |
| Measurement Units | |
| Footprint Area | |
| Building Features | |
| Tags | audience, autocad, block, brick, common, construction details section, cut construction details, DWG, stalls, supported, wall |

