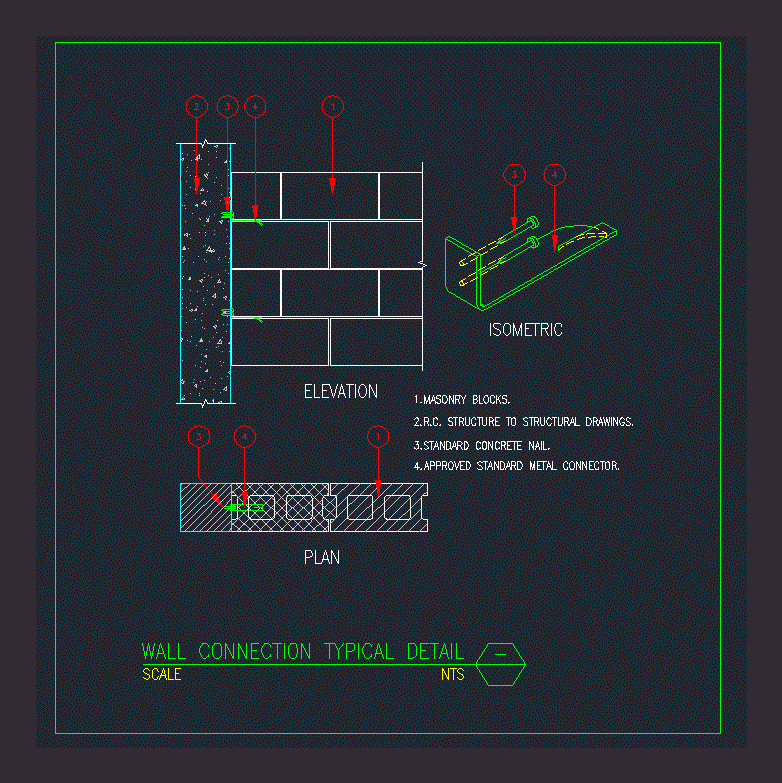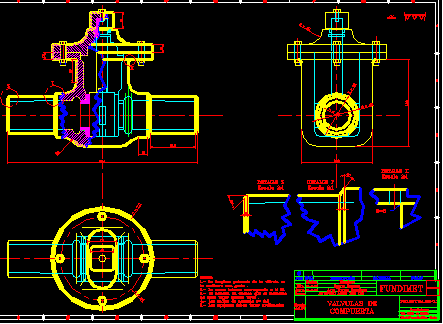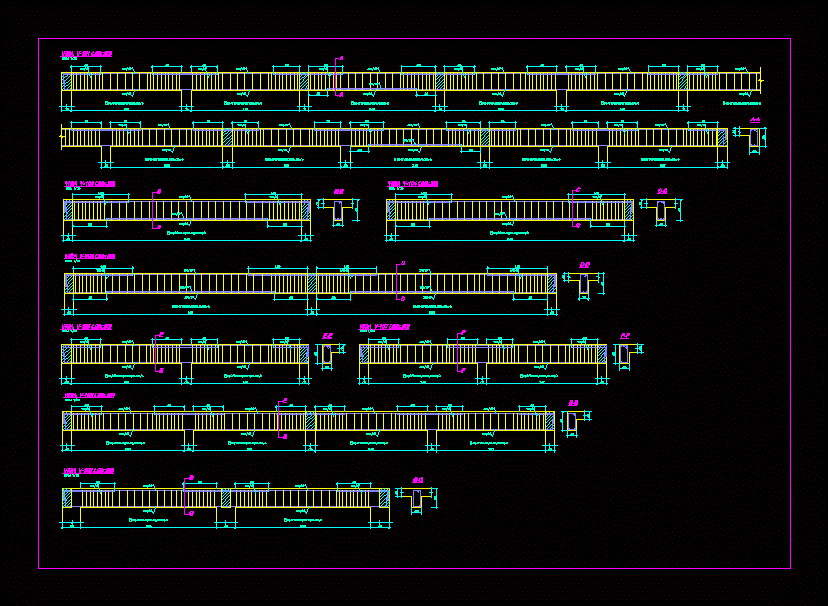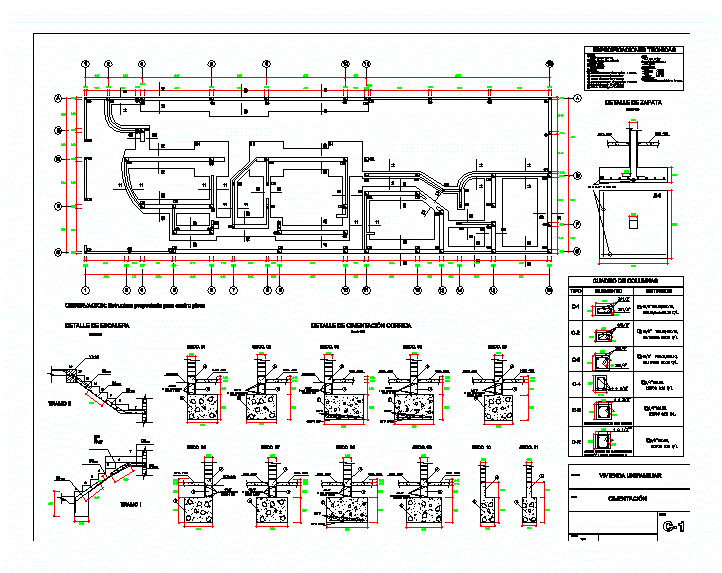Wall Connection Details DWG Detail for AutoCAD
ADVERTISEMENT

ADVERTISEMENT
WALL CONNECTION DETAILS
Drawing labels, details, and other text information extracted from the CAD file:
scale, scale, masonry blocks., r.c. structure to structural drawings., standard concrete nail., approved standard metal connector., wall connection, typical detail, nts, elevation, plan, isometric, scale, masonry blocks., r.c. structure to structural drawings., standard concrete nail., approved standard metal connector., wall connection typical detail, nts, elevation, plan, isometric
Raw text data extracted from CAD file:
| Language | English |
| Drawing Type | Detail |
| Category | Construction Details & Systems |
| Additional Screenshots |
 |
| File Type | dwg |
| Materials | Concrete, Masonry |
| Measurement Units | |
| Footprint Area | |
| Building Features | |
| Tags | autocad, betonsteine, concrete block, connection, DETAIL, details, DWG, wall, walls |








