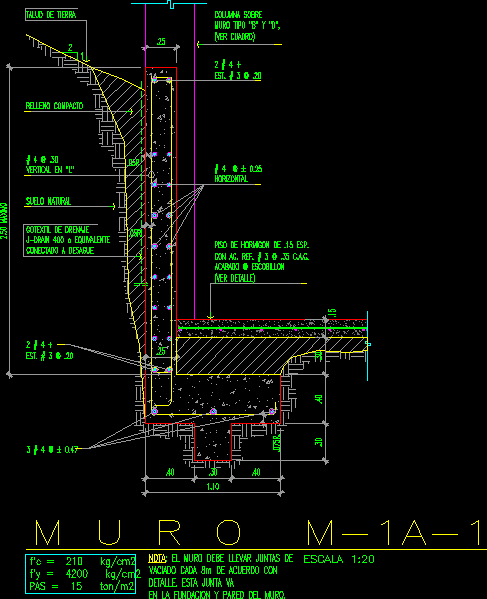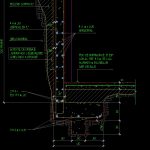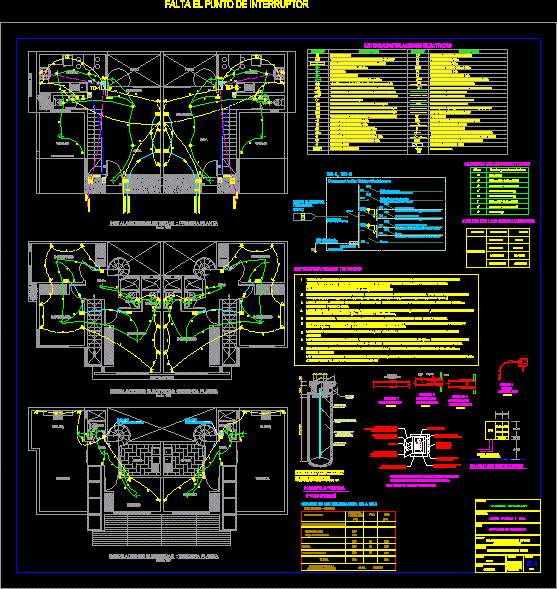Wall Detail DWG Detail for AutoCAD
ADVERTISEMENT

ADVERTISEMENT
WALL DETAIL FOR BUILDING
Drawing labels, details, and other text information extracted from the CAD file (Translated from Spanish):
plant, scale, maximum, maximum, its T., vertical in, scale, column on wall type, drain gotextil equivalent connected drain, its T., horizontal, compact filling, natural soil, ground slope, fc, fy, pas, the wall must carry emptying joints each according to detail. this joint goes on the foundation wall wall., concrete floor of esp. with ac. ref. c.a.c. brushed finish
Raw text data extracted from CAD file:
| Language | Spanish |
| Drawing Type | Detail |
| Category | Construction Details & Systems |
| Additional Screenshots |
 |
| File Type | dwg |
| Materials | Concrete |
| Measurement Units | |
| Footprint Area | |
| Building Features | |
| Tags | autocad, béton armé, building, concrete, DETAIL, DWG, formwork, reinforced concrete, retaining wall, schalung, stahlbeton, wall |








