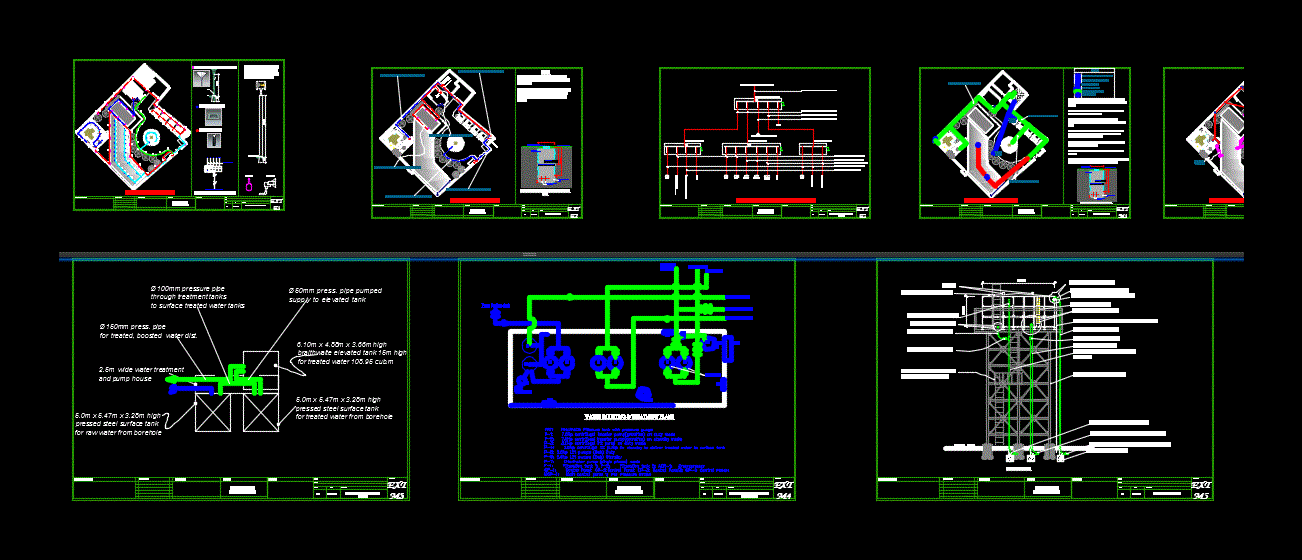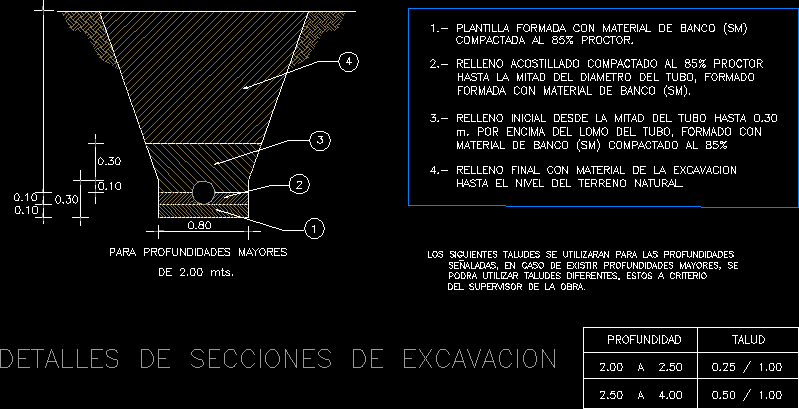Wall Interiorexterior Section 3D DWG Section for AutoCAD

Indoor / Outdoor Sectional elevation of wall with 3D view
Drawing labels, details, and other text information extracted from the CAD file:
drawing scale, job title, drawing name, drawn by date o.o checked by date o.o, status, drawing no., dwg, dwg cart., construction, proposed redesign of private residence, client, drawing status, layout id, revision megamound cn private residential main building.pln, architects, detail ext.wall section, megamound investment limited, rev description date intl., notes, no dimensions to be scaled. dimensions to be checked on site are taken to centre lines or surfaces and do not include except where otherwise stated. architect is to be notified of any between this drawing and including those issued by and nominated commencing, form, design, bolaji akinyemi close abraham adesanya express nigeria tel: email: website: formdesignarch.com, planners, all width height have been adjusted and moved. adjust all space on site to elevations etc architect is to be notified of any arising from redesign on site, amended to meeting kitchen redesign plan for new equipments etc, high precast concrete mould on floor slab depth face, weather shield textured paint on render plaster to exposed sandcrete blockwall, thick concrete on sandcrete blockwall, high precast concrete mould on floor slab depth face, high precast concrete architrave mould trim to arc opening in sandcrete blockwall, thick sandcrete blockwall, mid height conice to manufacturer specifications subject to architect’s approval, ceiling conice to manufacturer specifications subject to architect’s approval, depth window architrave to manufacturer specifications subject to architect’s approval, chair rail to manufacturer specifications subject to architect’s approval, floor skirting to manufacturer specifications subject to architect’s approval, stone floor finish on screeded bed on floor slab, thick concrete slab, high precast concrete mould head trim on sandcrete blockwall, high precast concrete mould trim with high niche on sandcrete blockwall, high precast concrete mould base trim on sandcrete blockwall, stone finish in mortar on exposed sandcrete blockwall, foundation wall, off white matt paint on screeded p.o.p wall finish on render plaster to exposed sandcrete blockwall, ground floor, floor, pent floor, detail ext.wall section
Raw text data extracted from CAD file:
| Language | English |
| Drawing Type | Section |
| Category | Construction Details & Systems |
| Additional Screenshots |
 |
| File Type | dwg |
| Materials | Concrete, Other |
| Measurement Units | |
| Footprint Area | |
| Building Features | |
| Tags | autocad, betonsteine, concrete block, DWG, elevation, indoor, outdoor, section, sectional, View, wall, walls |








