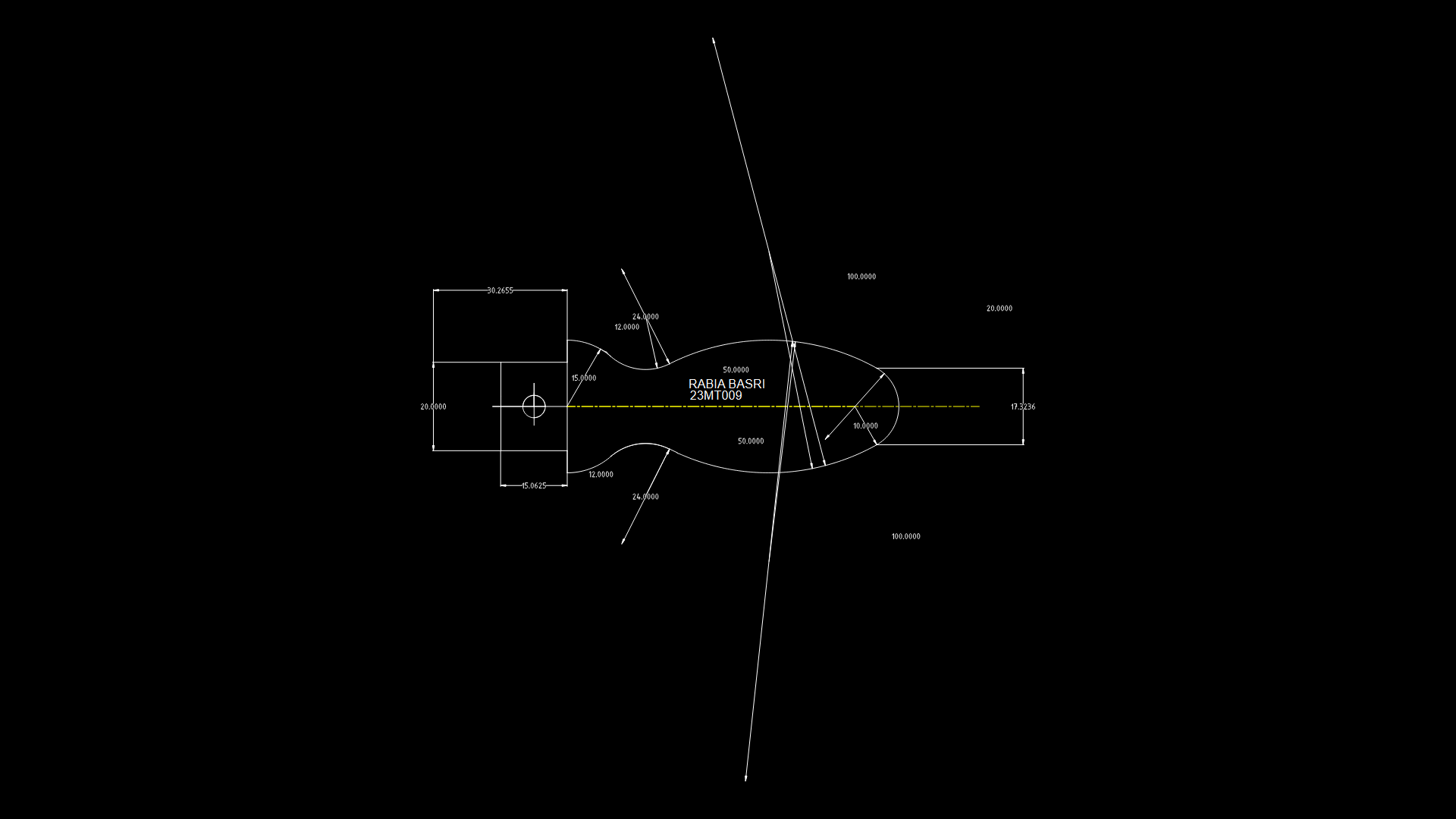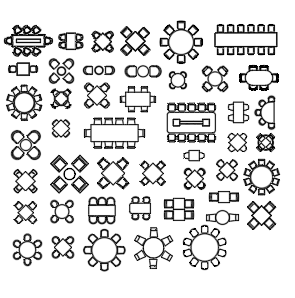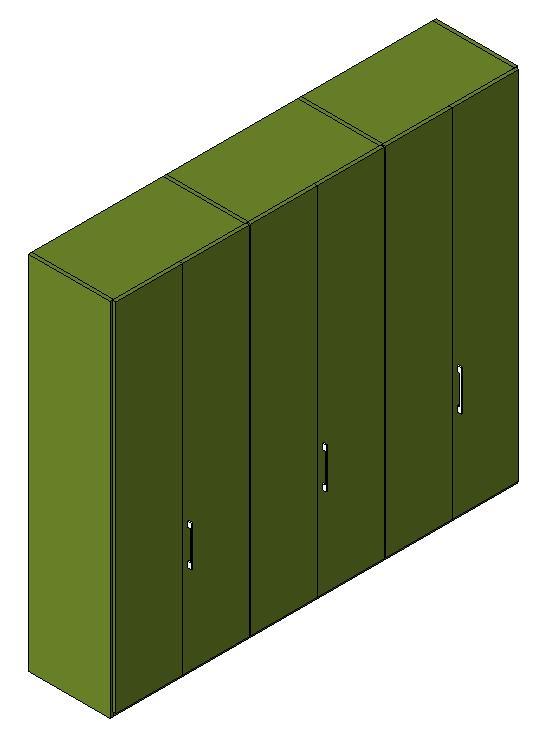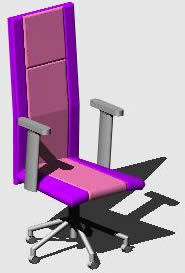Wardrobe Details DWG Plan for AutoCAD
ADVERTISEMENT
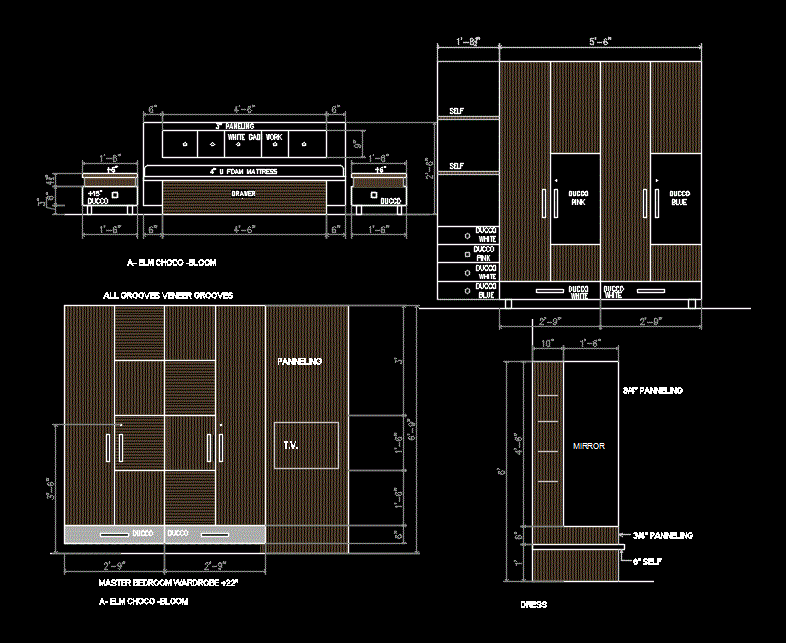
ADVERTISEMENT
Wardrobe Details DWG. Detailing of Wardrobe; dresser cabinet plan elevation and section plan in 2 option.
Drawing labels, details, and other text information extracted from the CAD file:
drawer, a- elm choco -bloom, all grooves veneer grooves, mirror, duco, white gadi work, panelling, t.v., dress, pink, blue, white, self
Raw text data extracted from CAD file:
| Language | English |
| Drawing Type | Plan |
| Category | Furniture & Appliances |
| Additional Screenshots |
 |
| File Type | dwg |
| Materials | Other |
| Measurement Units | Metric |
| Footprint Area | |
| Building Features | |
| Tags | autocad, cabinet, cupboard, detailing, details, DWG, elevation, furniture, plan, schrank, section, shelf, shelves, WARDROBE |
