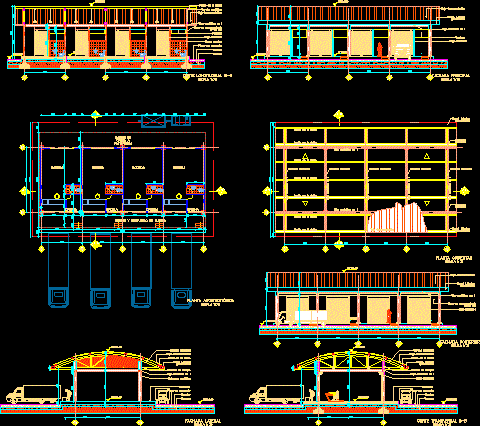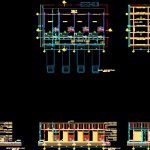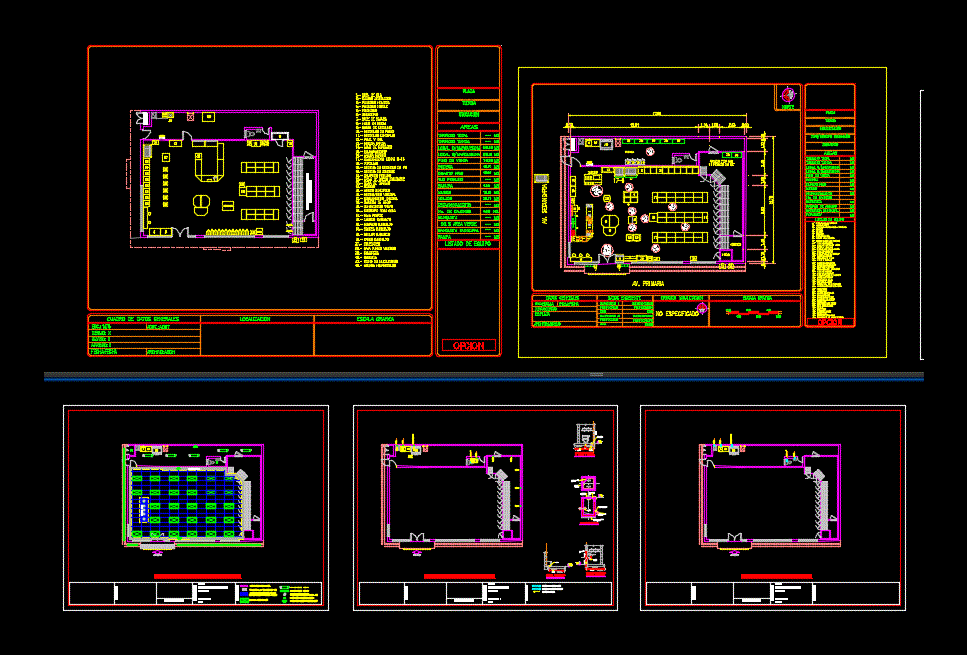Ware-House – Project DWG Full Project for AutoCAD
ADVERTISEMENT

ADVERTISEMENT
Ware-House – Project – Plant – Sections – Elevations
Drawing labels, details, and other text information extracted from the CAD file (Translated from Spanish):
npt, nct, ambulance, club car, iveco, warehouse, receipt and cargo dispatch, office, metallic beam in i, double c-shaped perlin, thermoacoustic tile
Raw text data extracted from CAD file:
| Language | Spanish |
| Drawing Type | Full Project |
| Category | Retail |
| Additional Screenshots |
 |
| File Type | dwg |
| Materials | Other |
| Measurement Units | Metric |
| Footprint Area | |
| Building Features | |
| Tags | armazenamento, autocad, barn, celeiro, comercial, commercial, DWG, elevations, full, grange, plant, Project, scheune, sections, storage, warehouse |








