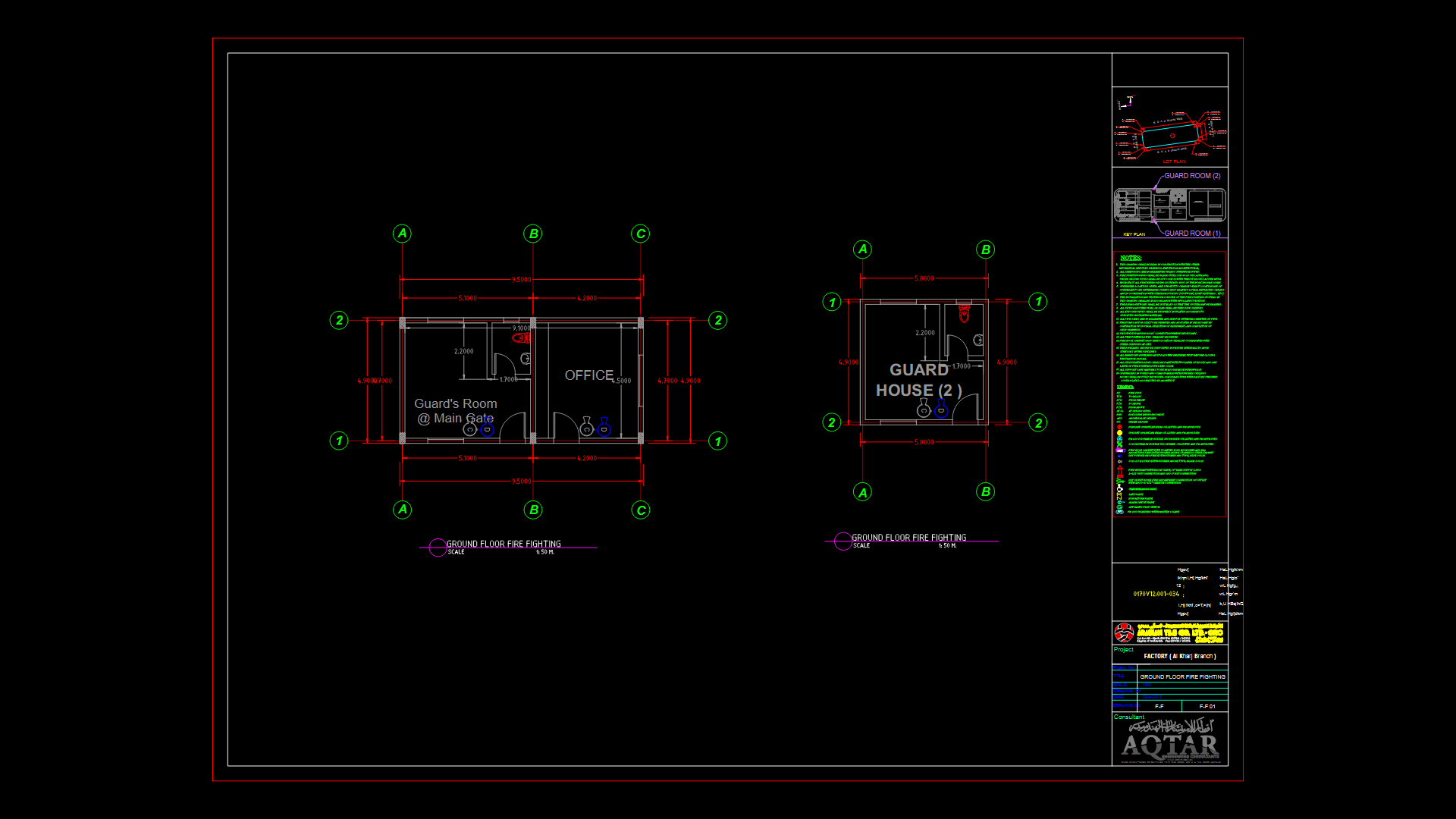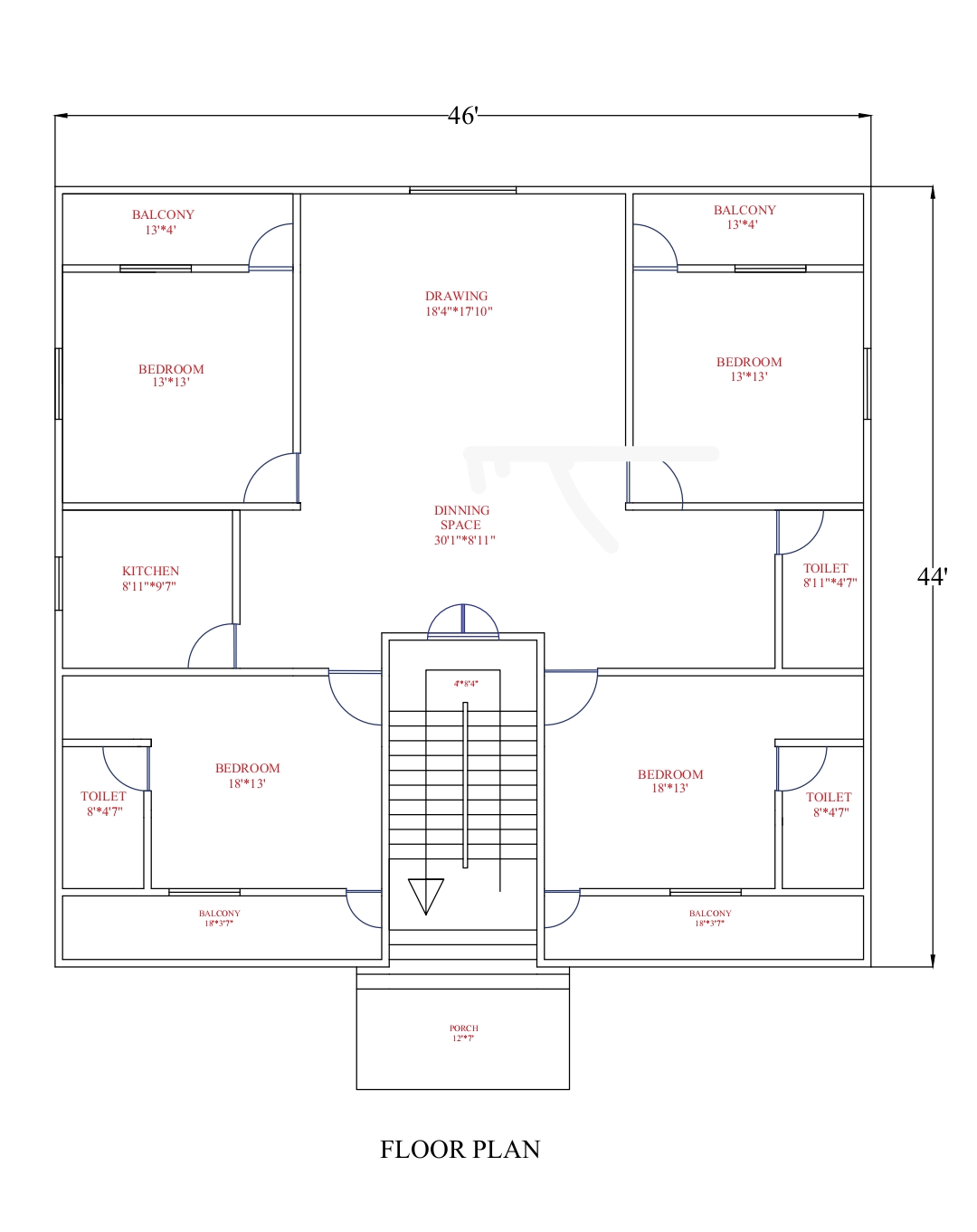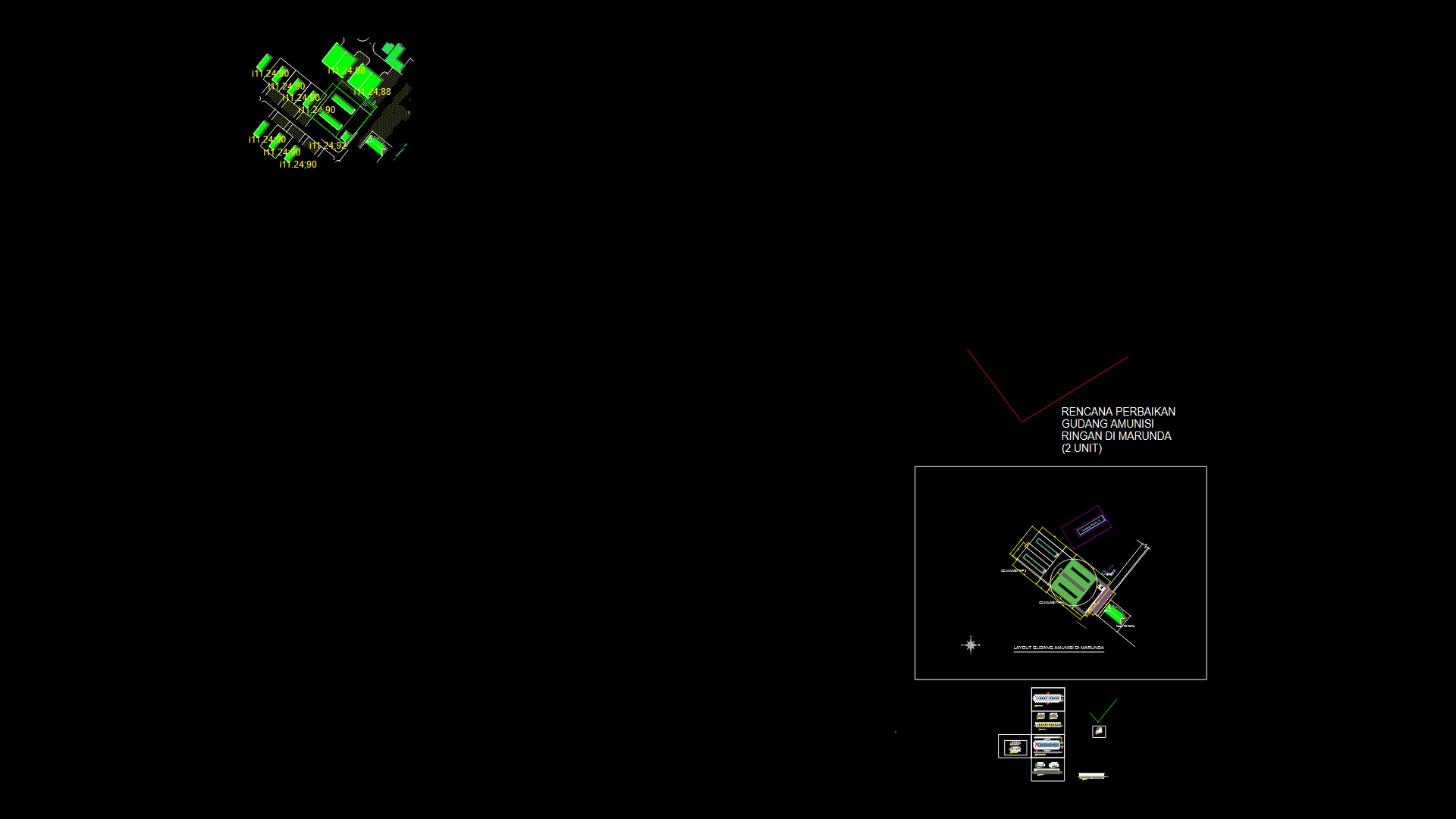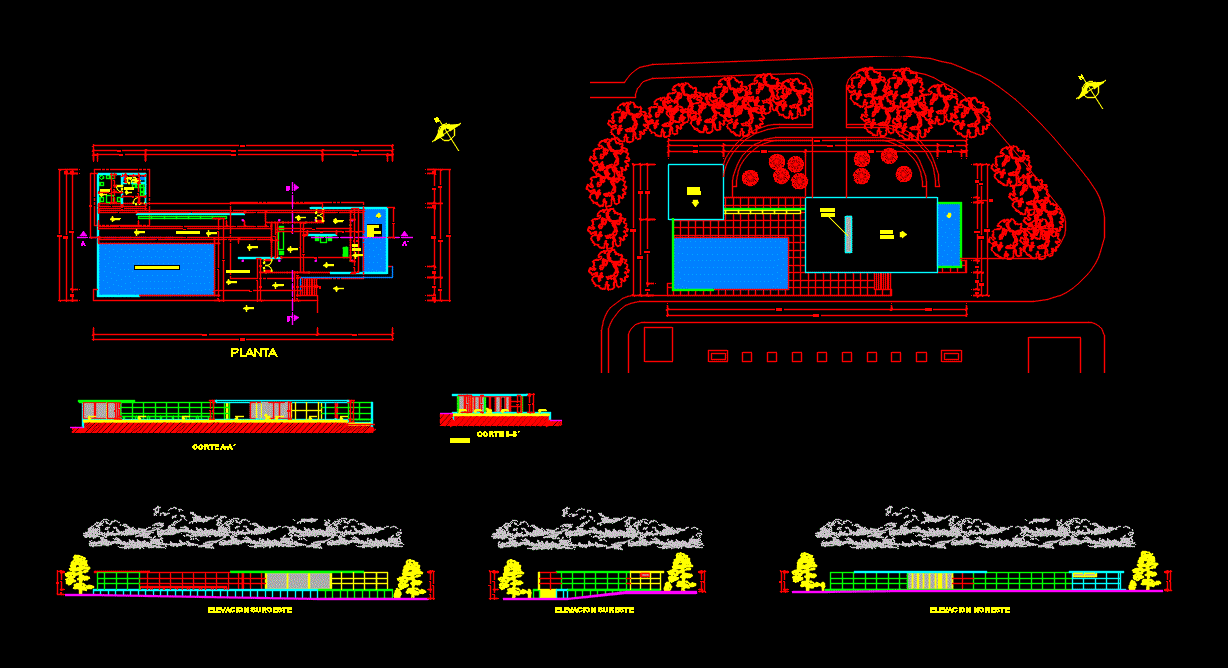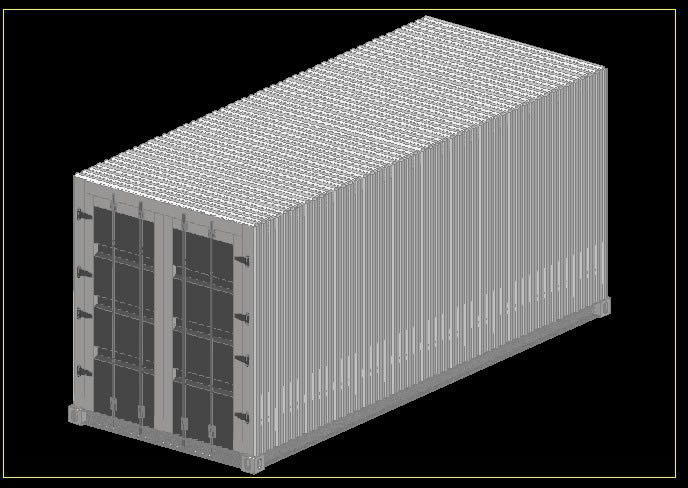Warehouse DWG Block for AutoCAD
ADVERTISEMENT
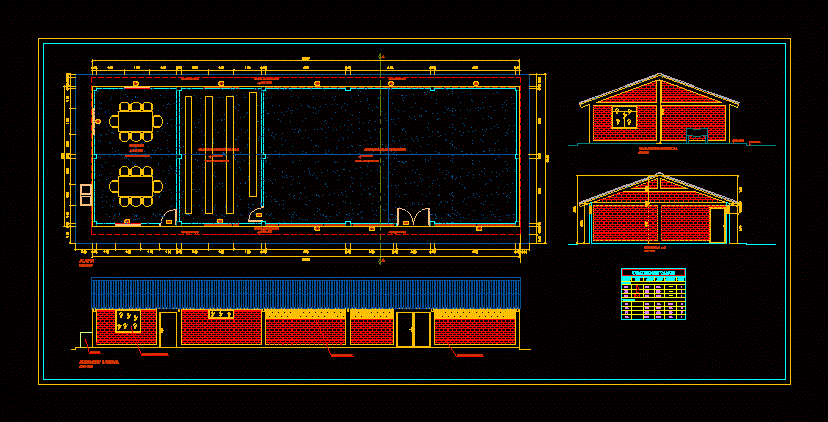
ADVERTISEMENT
architecture of a warehouse with two rooms: a dining room and an area for storage
Drawing labels, details, and other text information extracted from the CAD file (Translated from Spanish):
nº fscm, tam., rev, contract nº, aprob., realized, check, drawn, file name, scale, plan, number dib, almacen.dwg, title of view, nºrev, revision note, date, signature, verified , frontal elevation, automated warehouse, biodegradable warehouse, dining room, brick wall, galvanized window, direct system window, laundry, polished finished sidewalk, lateral elevation, ceiling projection, doors, windows, alfeiser, width, cant., type, high, box of bays, code, cut to – a, plant
Raw text data extracted from CAD file:
| Language | Spanish |
| Drawing Type | Block |
| Category | Utilitarian Buildings |
| Additional Screenshots |
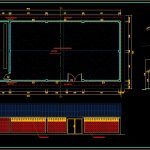 |
| File Type | dwg |
| Materials | Other |
| Measurement Units | Metric |
| Footprint Area | |
| Building Features | |
| Tags | adega, architecture, area, armazenamento, autocad, barn, block, cave, celeiro, cellar, dining, DWG, grange, keller, le stockage, room, rooms, scheune, speicher, storage, warehouse |
