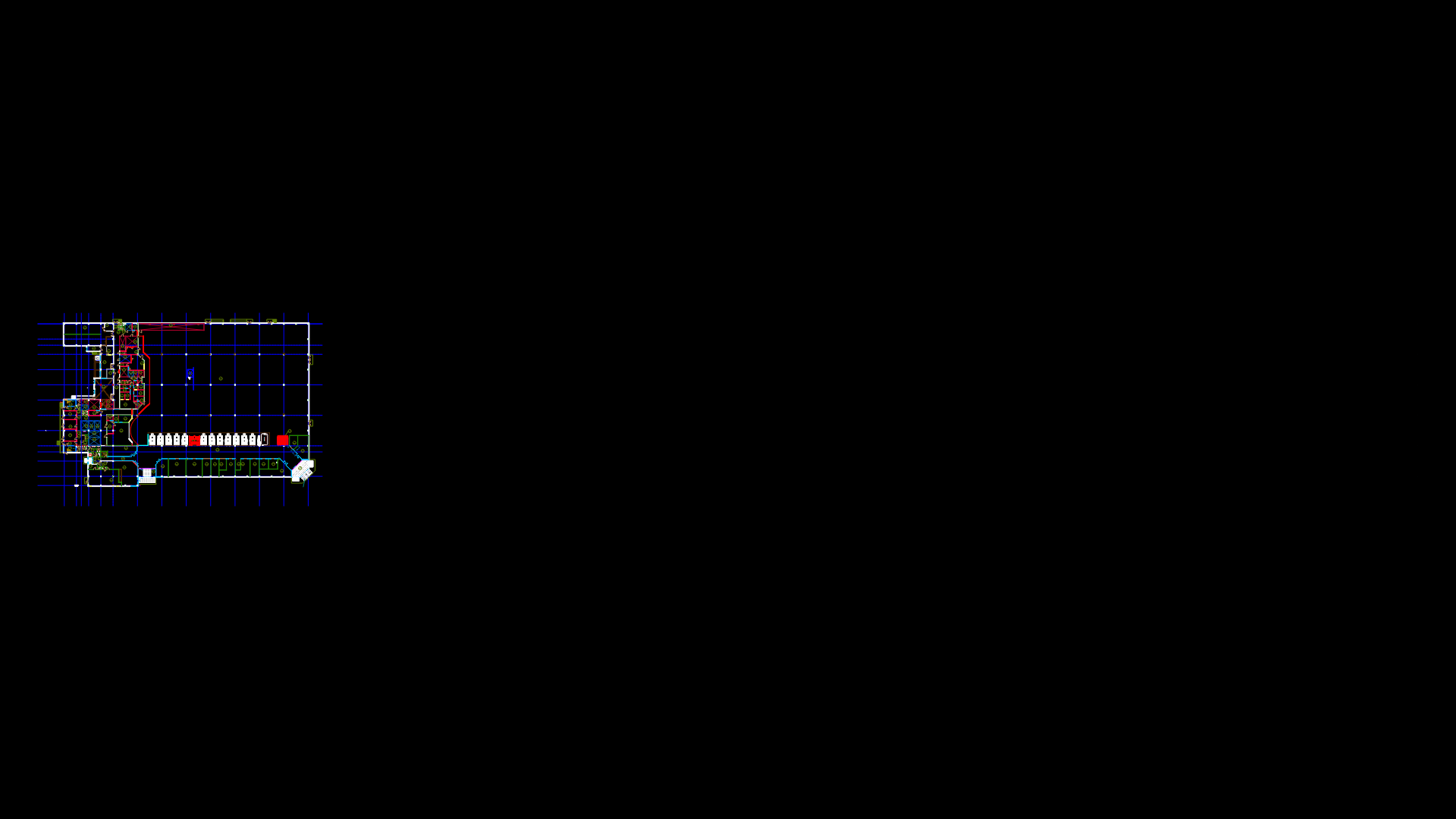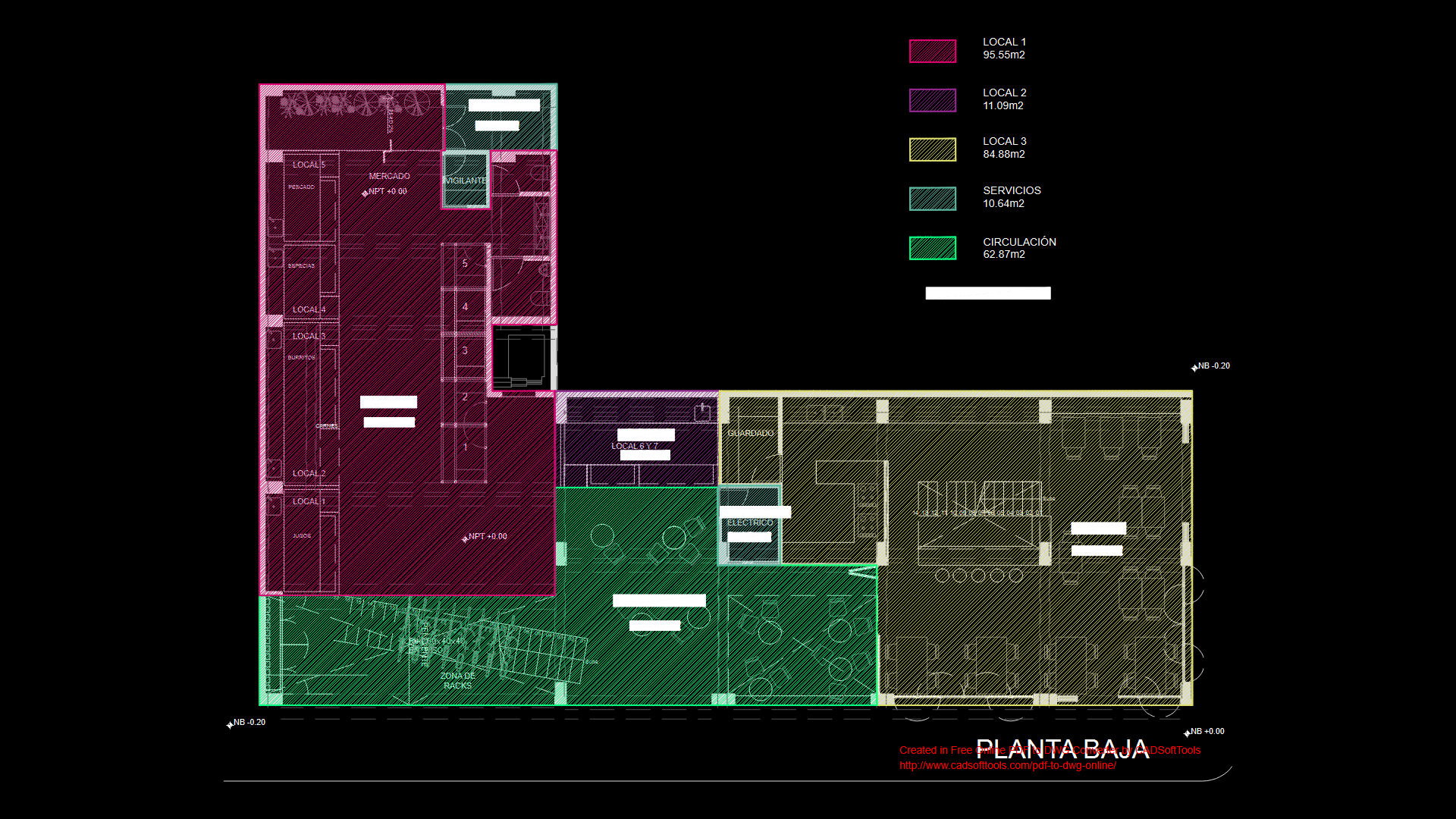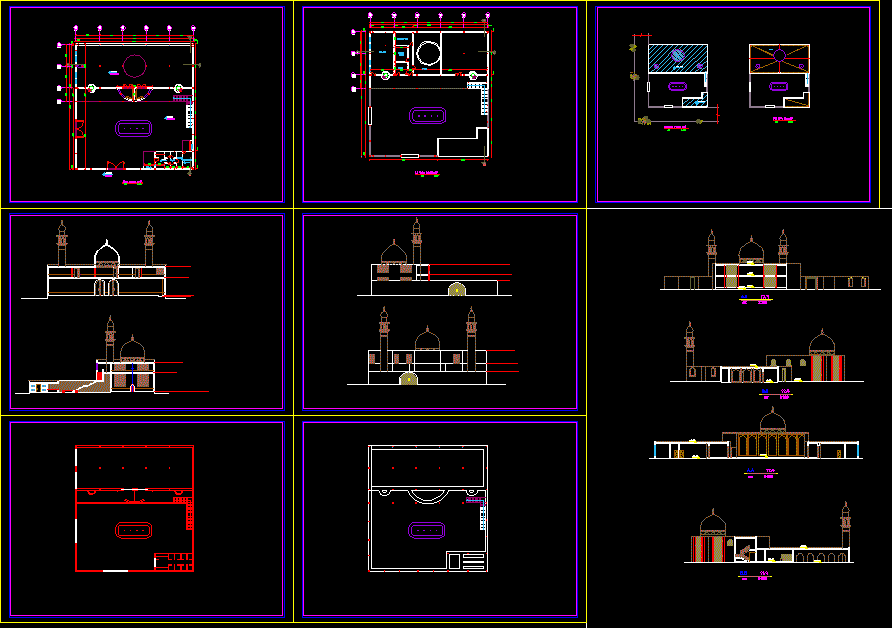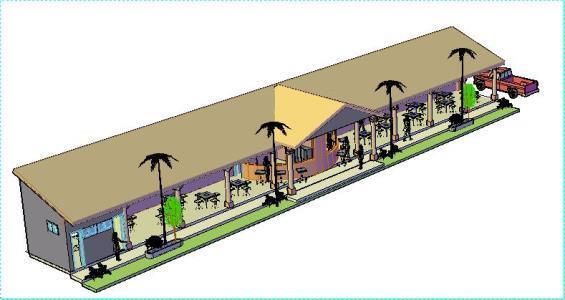Warehouse DWG Block for AutoCAD
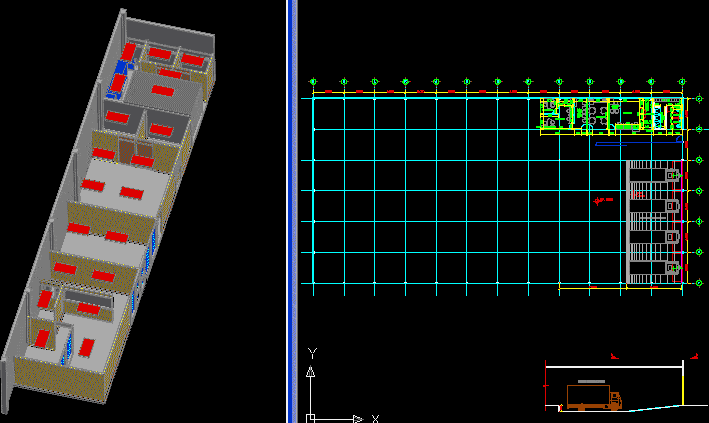
Warehouse – SanLuis – Potosi – Mexico
Drawing labels, details, and other text information extracted from the CAD file (Translated from Spanish):
byblock, bylayer, global, download area, low, stationery, file and, boss, shipping, warehouse, offices, aux. of, invent., dining room, responsible, inventory office, room, wait, cash, s.s., s.m., lockers, conm., sist. and, checker, showers, architectural winery cellar, architectural pal office, meters, architectural plant cellar, observations, no., concept, date, revisions, key :, date :, esc .: dimensions,, I authorize, review: , project and drawing :, direction :, description :, project :, north :, location :, corporation famsa sa de cv, projects – design, ing. alejandra ruiz e., arq. eduardo hdz., arq. luis lozoya, de famsa, offices of, mayoramsa, branch, inventories, zinc, see detail a, duplex, column exist., detail to, line of axis, fluoresc, note: plane without revision or authorization, winery san luis potosi, architectural floor offices, be corr. famsa offices, showers, alex, brown brick, blue glass, wood – white ash
Raw text data extracted from CAD file:
| Language | Spanish |
| Drawing Type | Block |
| Category | Retail |
| Additional Screenshots |
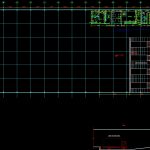 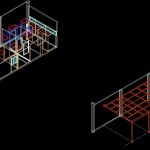 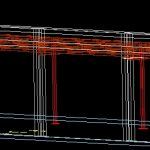 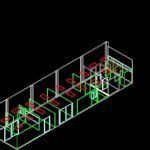 |
| File Type | dwg |
| Materials | Glass, Wood, Other |
| Measurement Units | Metric |
| Footprint Area | |
| Building Features | |
| Tags | armazenamento, autocad, barn, block, celeiro, comercial, commercial, DWG, grange, mexico, potosi, scheune, storage, warehouse |

