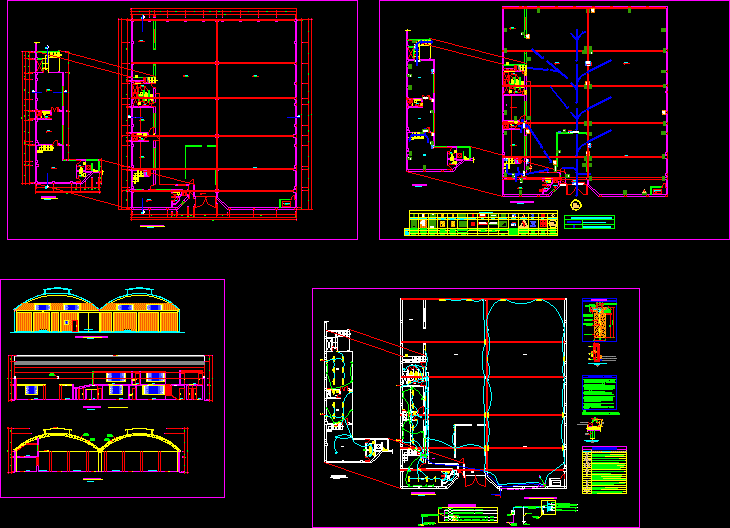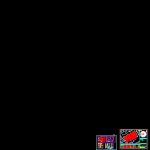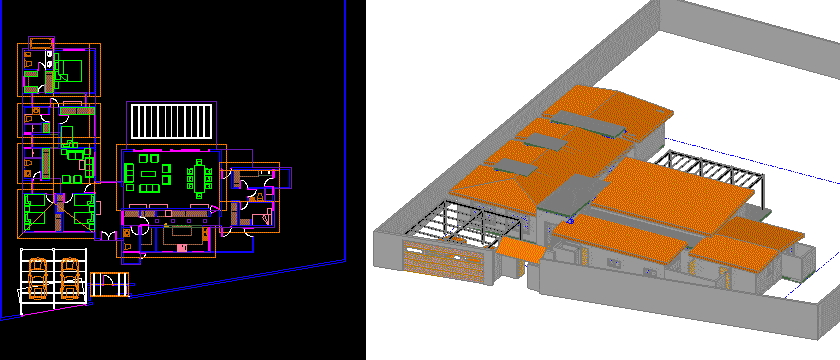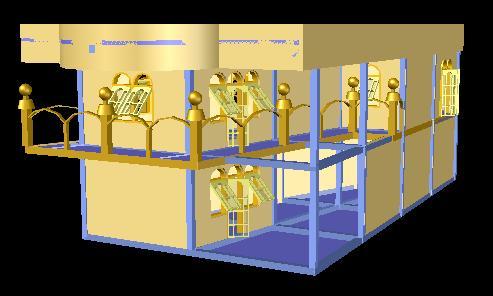Warehouse DWG Full Project for AutoCAD

STORE PROJECT 1021.05 m2; ONE LEVEL WITH MEZANINE FOR OFFICES ;WITH PLANES OF ARCHITECTURE (SECTIONS AND ELEVATIONS);LOCATION; ELECTRIC INSTALLATIONS, SIGNS AND EVACUATION PLANS.
Drawing labels, details, and other text information extracted from the CAD file (Translated from Spanish):
exit, men, earthquakes, in cases, safe area, sshh, hm, women, emergency exit, double bipolar socket with universal type forks, simple unipolar switch, double, triple in box fºgº, legend, embedded pipe in floor d indicated in single-line diagram, khw meter for installation, single-line diagram, symbology, description, exit for lighting on the wall, rest, cyan, printing pens, red, green, yellow, black, thickness, blue, pencil, color, magenta, white, tsc, transformer, bathroom, deposit, income, office, file, warehouse, ss.hh., mezzanine, b – b cut, tarred wall, calamine roof, metal truss, a – a cut, main elevation, caravista wall, access door, control, alarm button, alarm button in case of an earthquake or fire, circle painted on white floor, indicates safety point, evacuation zone, first aid kit, siren, siren type alarm in case of earthquake or fire , indicates high voltage danger location, self-adhesive pvc, indicates location of fire extinguisher, general board, location of fire extinguisher, indicates safe zone in case of earthquake, safe zone in case of earthquake, material, indicates direction and route of evacuation, route of evacuation right -left, location of emergency lights, legend, indicates first aid kit, indicates electric distribution board, variable, indicates sshh of men, men’s hygienic services, plastic, metal, women’s hygienic services, indicates s.s.h.h. of women, external emergency exit, interior emergency exit, right emergency staircase, evacuation legend, evacuation direction, evacuation route, comes from the concession, goes up, mezzanine, arrives at, earth well, land, grampa type ab, sifted earth, outlet boxes where three circuits conclude, all conductors will be electrolytic copper, light European standard type. the minimum to use, general board fªgª cabinet to embed, embed ticino or similar with plastic plates, switches and outlets of the type for, all output boxes will be fªgª type, telephone panels, TV, switches, receptacles, with frame and metal door with switches, technical specifications, detail for connection, telephone aerial, bare conductor., bronze connector., copper electrode., ceiling level, wall, light, note :, etc. plastic series magic, goes to td, pt, terminal for grounding, meter, store lighting, store lighting, single line diagram tg., td single line diagram, pvc-sap, structuring area, regulatory lot area, uses allowed , net density, total building coefficient, parking, zoning, project, first floor, regulation, comparative normative table, free area, total area of land, av. : industrial separator, district: ate, province: Lima, lot location, roof, total, signatures :, owners :, percentage, sheet., project :, location, location, indicated, date :, scale :, plane: architecture: , av. collector, av. principal, urb., the alamos, av. pacasmayo, loading area, and unloading, hydraulic workshops
Raw text data extracted from CAD file:
| Language | Spanish |
| Drawing Type | Full Project |
| Category | Retail |
| Additional Screenshots |
 |
| File Type | dwg |
| Materials | Plastic, Other |
| Measurement Units | Metric |
| Footprint Area | |
| Building Features | Garden / Park, Parking |
| Tags | architecture, armazenamento, autocad, barn, celeiro, comercial, commercial, DWG, electric, floor, full, grange, Level, mezanine, offices, PLANES, Project, scheune, sections, signaling, storage, store, warehouse |








