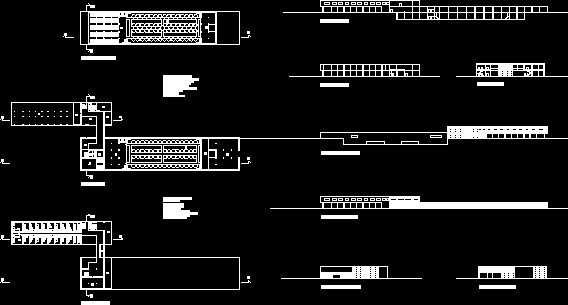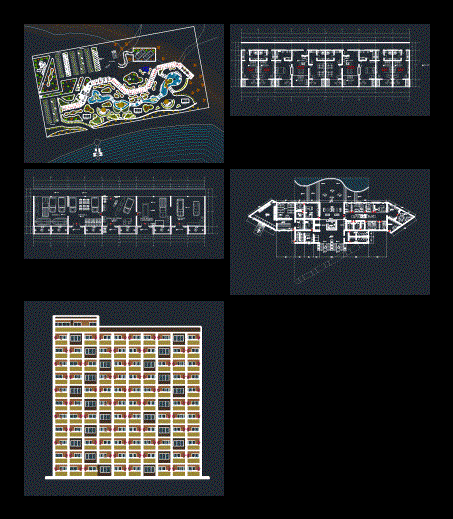Warehouse DWG Section for AutoCAD
ADVERTISEMENT

ADVERTISEMENT
Warehouse-Plants – Elevetions – Sections
Drawing labels, details, and other text information extracted from the CAD file (Translated from Spanish):
buried plant, ground floor, first floor, northwest elevation, southeast elevation, northeast elevation, southwest elevation, section c-c ‘
Raw text data extracted from CAD file:
| Language | Spanish |
| Drawing Type | Section |
| Category | Retail |
| Additional Screenshots |
 |
| File Type | dwg |
| Materials | Other |
| Measurement Units | Metric |
| Footprint Area | |
| Building Features | Deck / Patio |
| Tags | armazenamento, autocad, barn, celeiro, comercial, commercial, DWG, grange, scheune, section, sections, storage, warehouse |







