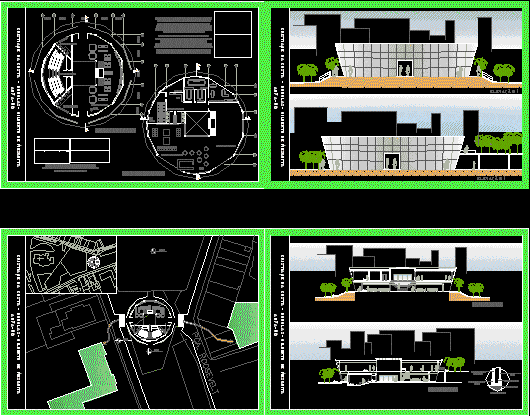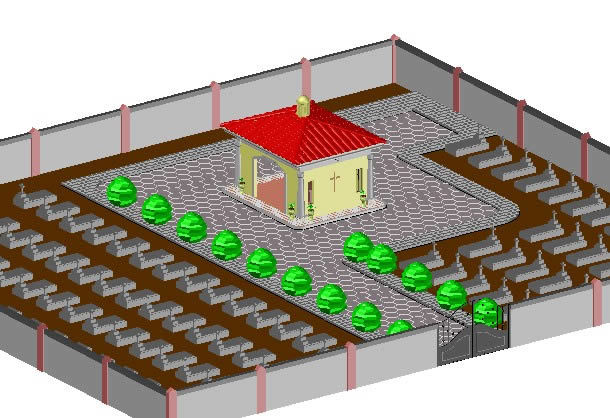Warehouse Extension DWG Block for AutoCAD
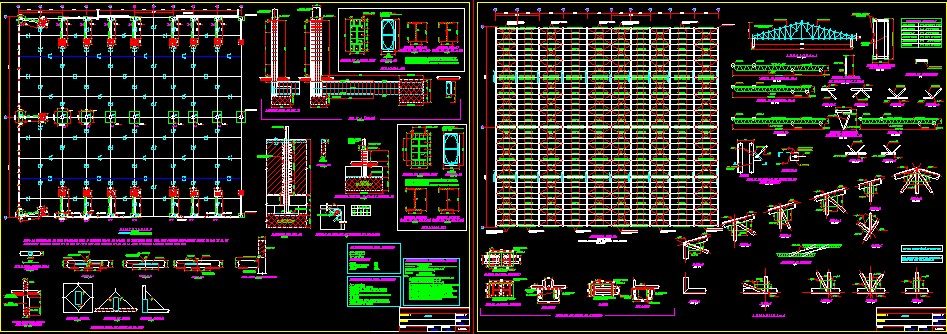
Warehouse Extension
Drawing labels, details, and other text information extracted from the CAD file (Translated from Spanish):
antonio blanco blasco, drawn, design, scale, revisions, stamp and signature, plan:, project:, nnn, engineers, nnn, xyz, date, month ‘ab, plots, scale:, inkjet plotter, note:, colors, detail bending of abutments in columns, column, plate or beam, foundation, important note: false footings will penetrate, typical location of joints in the floor, central column, edge column, corner column, material, sealing, smooth d , compressible wood, perimetric expansion joint, sealing material, specifications for pavements, modified, contraction and construction joints indicated, in plant, reduce shrinkage of forge dosing, joints sawed with, metal column, prequalified joints aws, specifications metal structure , false shoe, see d in plan, cut aa, leave indented wall, and empty column, detail of base plate, in the corners of the pedestal, existing wall, existing column, detail of foundation, for mur or perimeter, septum, foundation, overgrowth, typical detail column fence, perimeter, col. existing, joists with self-tapping screws with neoprene washer., alternatively you could use rivets, screws or other, fixation means tested and recommended by the manufacturer., cold will be equal to the thickness of the plate., Notes :, specifications for concrete , coatings, footings, pedestals and columns, foundation beams, sills, anchor bolts for the metal column. to said irons will be made thread in the upper zone., Welded in workshop, with base and placards, foundations – details, prop .: steels arequipa, expansion, hcc, anchor detail, ntn, elevation, metal coverage, soldier to elements, detail of connectors, special diagonal, lower flange, upper flange, cross section, uprights or, diagonals, in each knot, detail of anchoring brace in, plant, cut cc, welded to the angle, of the upper flange, armor existing, armor brace, compression joist, joist brace, vc joist, vc compression joist, column projection, metal, pressure washer, bottom iron plant, top iron plant, reinforcement support details
Raw text data extracted from CAD file:
| Language | Spanish |
| Drawing Type | Block |
| Category | Retail |
| Additional Screenshots |
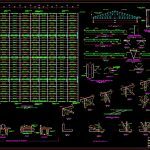 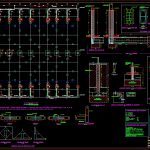 |
| File Type | dwg |
| Materials | Concrete, Steel, Wood, Other |
| Measurement Units | Metric |
| Footprint Area | |
| Building Features | |
| Tags | armazenamento, autocad, barn, block, celeiro, comercial, commercial, DWG, extension, grange, scheune, storage, warehouse |



