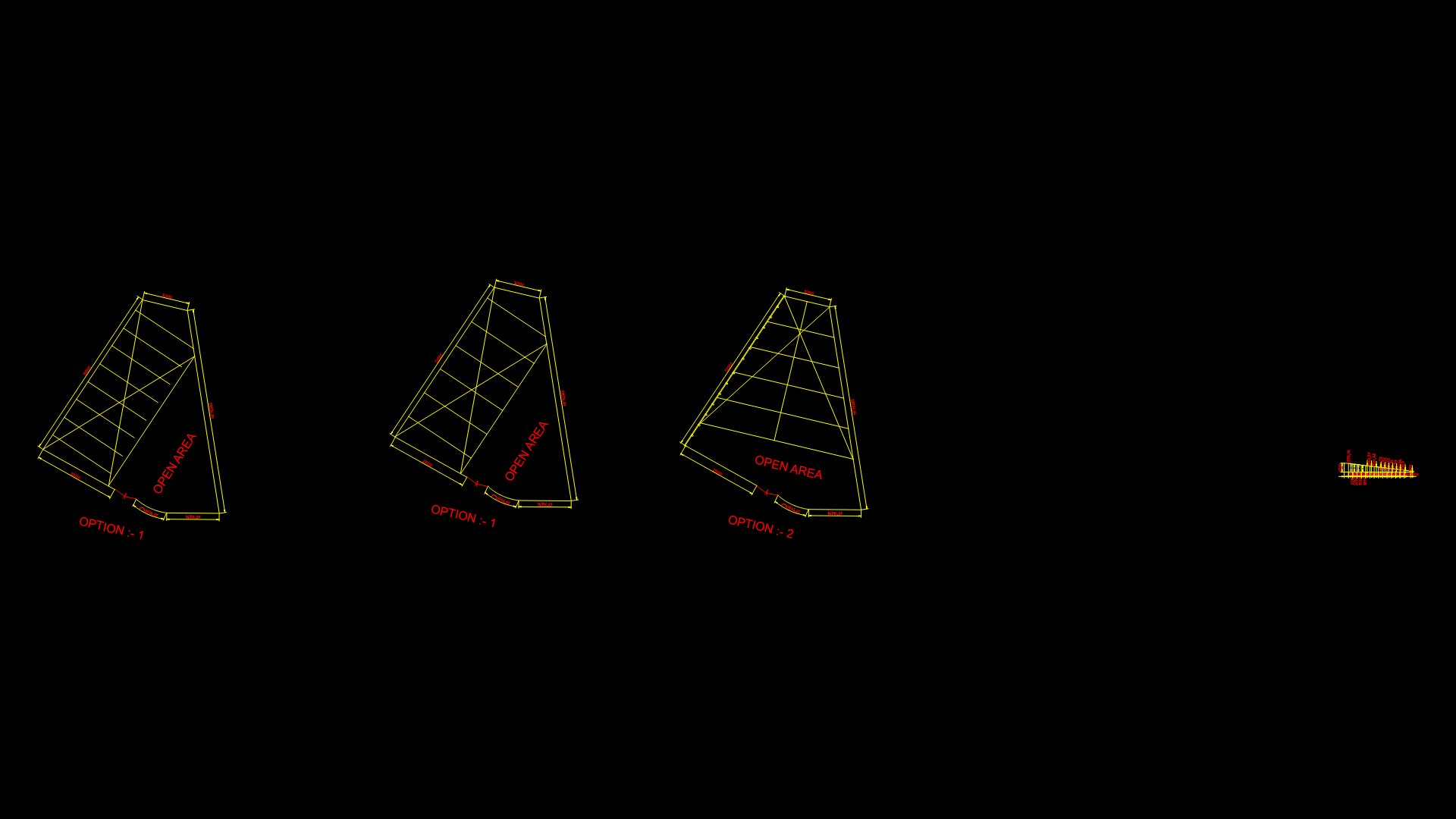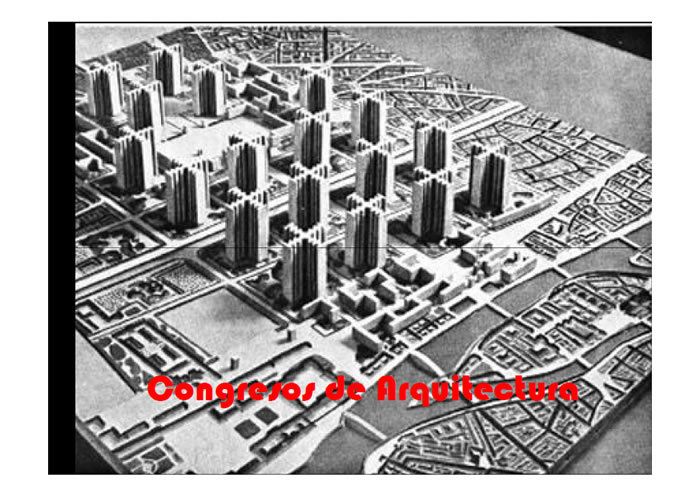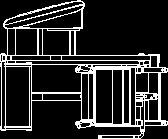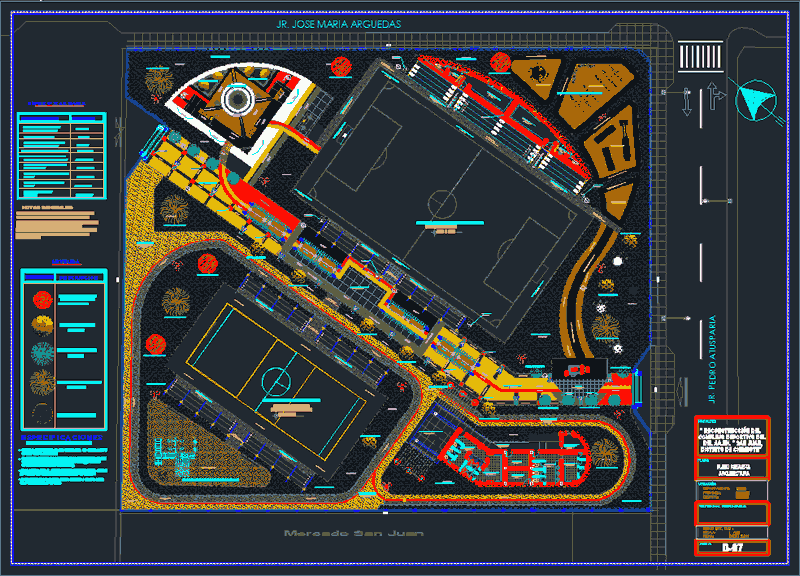Warehouse Formac DWG Block for AutoCAD
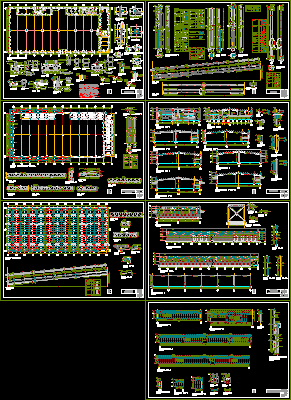
Industrial warehouse – Prifiles stuctured type Formac – Deatils of diagonals
Drawing labels, details, and other text information extracted from the CAD file (Translated from Spanish):
foundations plant, detail of foundations, sheet, drawing, scale, calculation, project, date, file cad, indicated, evm, hbg, detail of pieces, piece, cant, all, detail, fixation tensor, according, elev., – —, pillar-masonry joint, or similar, rope wall masonry, enf. masonry, sop. coat lateral, support costanera, sop. lattice girders, elev, shoulder reinforcement, detail of beams, pin connector cutting in each valley, metalcon partition, according to ee.tt., top sup. jambs, cover inf jambs, anchor pillars, top sup. pillar, volad., roofing plant, roofing plant, detail of pillars, cost support. double, bracket support, beam reinforcement, support support, cem block masonry, vm support, abc axle lifts, diagonal detail, c axis elevation, axis elevation, diagonal detail, waterfront detail, b axis elevation, specifications.,, other thing in the planes., ass are :, work, must comply with the rules inn valid to date., to consult the calculator engineer., npt, bayonets, bayonet, development detail, masonry chain, var, valid only, perimeter, bayonet, scantillones masonry wall
Raw text data extracted from CAD file:
| Language | Spanish |
| Drawing Type | Block |
| Category | Utilitarian Buildings |
| Additional Screenshots |
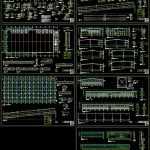 |
| File Type | dwg |
| Materials | Masonry, Other |
| Measurement Units | Metric |
| Footprint Area | |
| Building Features | |
| Tags | adega, armazenamento, autocad, barn, block, cave, celeiro, cellar, deatils, DWG, grange, industrial, keller, le stockage, scheune, speicher, storage, type, warehouse |
