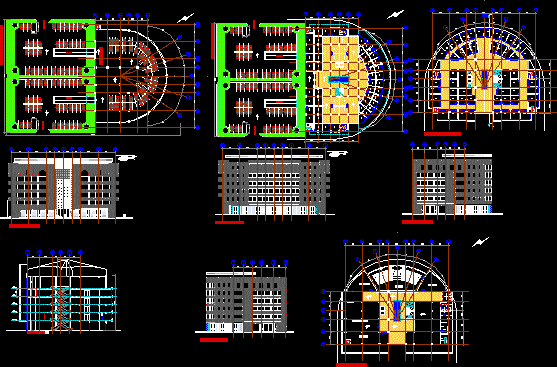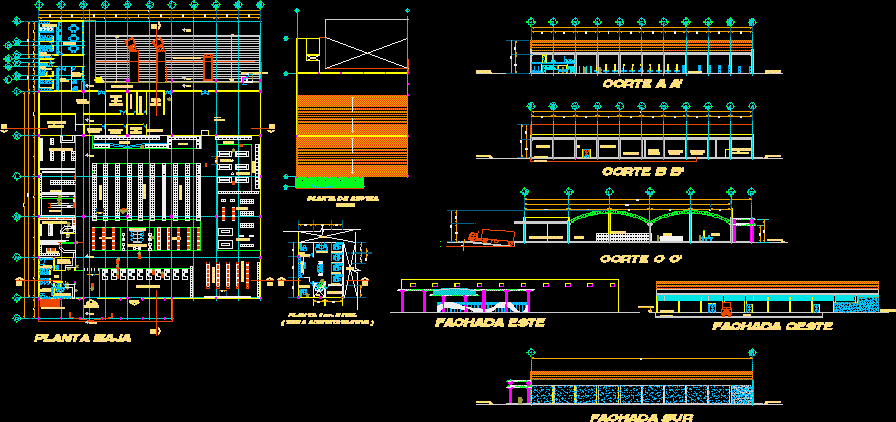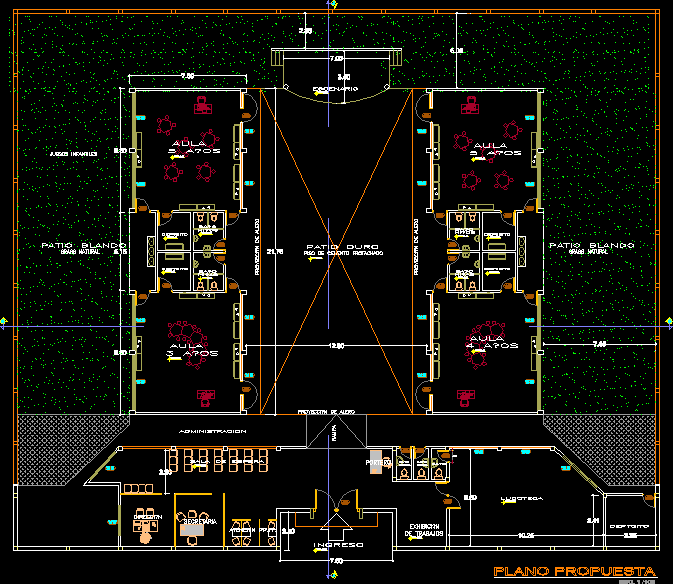Warehouse And Housing DWG Plan for AutoCAD
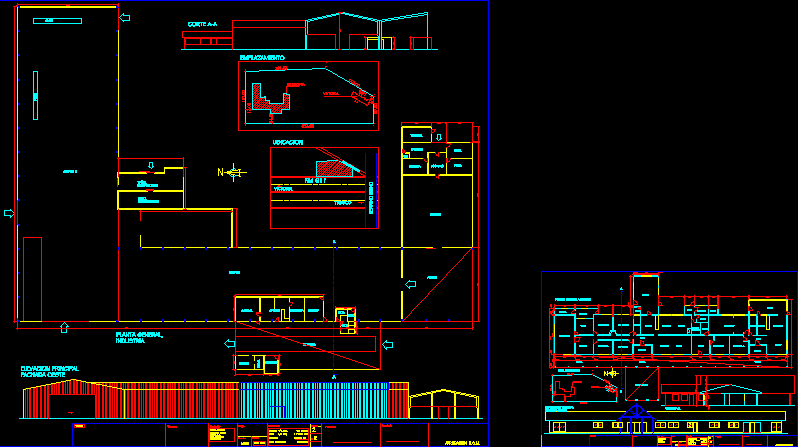
Elevations, plan and sections
Drawing labels, details, and other text information extracted from the CAD file (Translated from Spanish):
c.cu, bathrooms, access, men, cellar, acalzado, repairing, ladies bathrooms, butcher, mudador, detail foundation, pisagua, location, sotomayor, saavedra, reception, south facade., av. muñoz vargas, existing wall, partition to build, bathroom partition, existing partitions, new partitions, existing green line, access to bathrooms, urinal, existing construction, content, plant architecture, elevations, cut, architect, jose soto pacheco, date :, role ., location, project, soc. victoria market, owner, approval dom, bathrooms, lam nº, the indicated ones, cristian garrido c., scales, existing surface, drawing:, exsistente construction, expansion, location, total built, expansion and remodeling, victoria, hilario albornoz quintero, homes, waterfront – pedestrian promenade, port, gnrl. olivier vine, restaurant, warehouse, bazaar, accseso, elevation bell, ledge, barn, casino, management, office, control, warehouse, booth, roman, store tools, lockers, piece, pit, return quino, bedroom, pantry, laundry, quincho, piece of service, ironing, gallery, parking, main elevation west facade, general plant housing, court aa, general plant, owner, west elevation, surfaces, surfaces, industry, housing, victoria temuco, service street, general plant, industry, walk
Raw text data extracted from CAD file:
| Language | Spanish |
| Drawing Type | Plan |
| Category | Retail |
| Additional Screenshots |
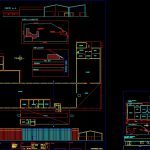 |
| File Type | dwg |
| Materials | Other |
| Measurement Units | Metric |
| Footprint Area | |
| Building Features | Garden / Park, Deck / Patio, Parking |
| Tags | armazenamento, autocad, barn, celeiro, comercial, commercial, DWG, elevations, grange, Housing, plan, scheune, sections, storage, warehouse |



