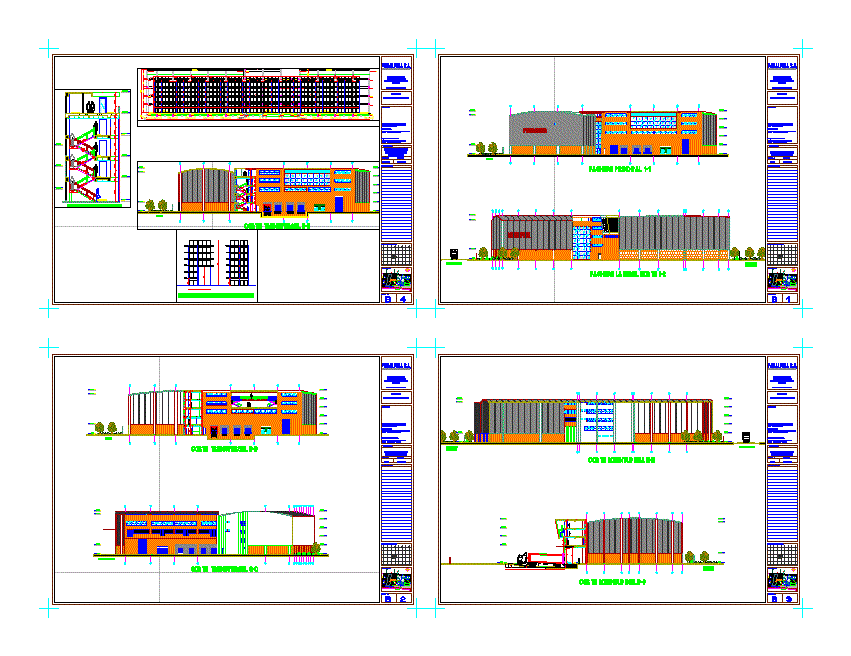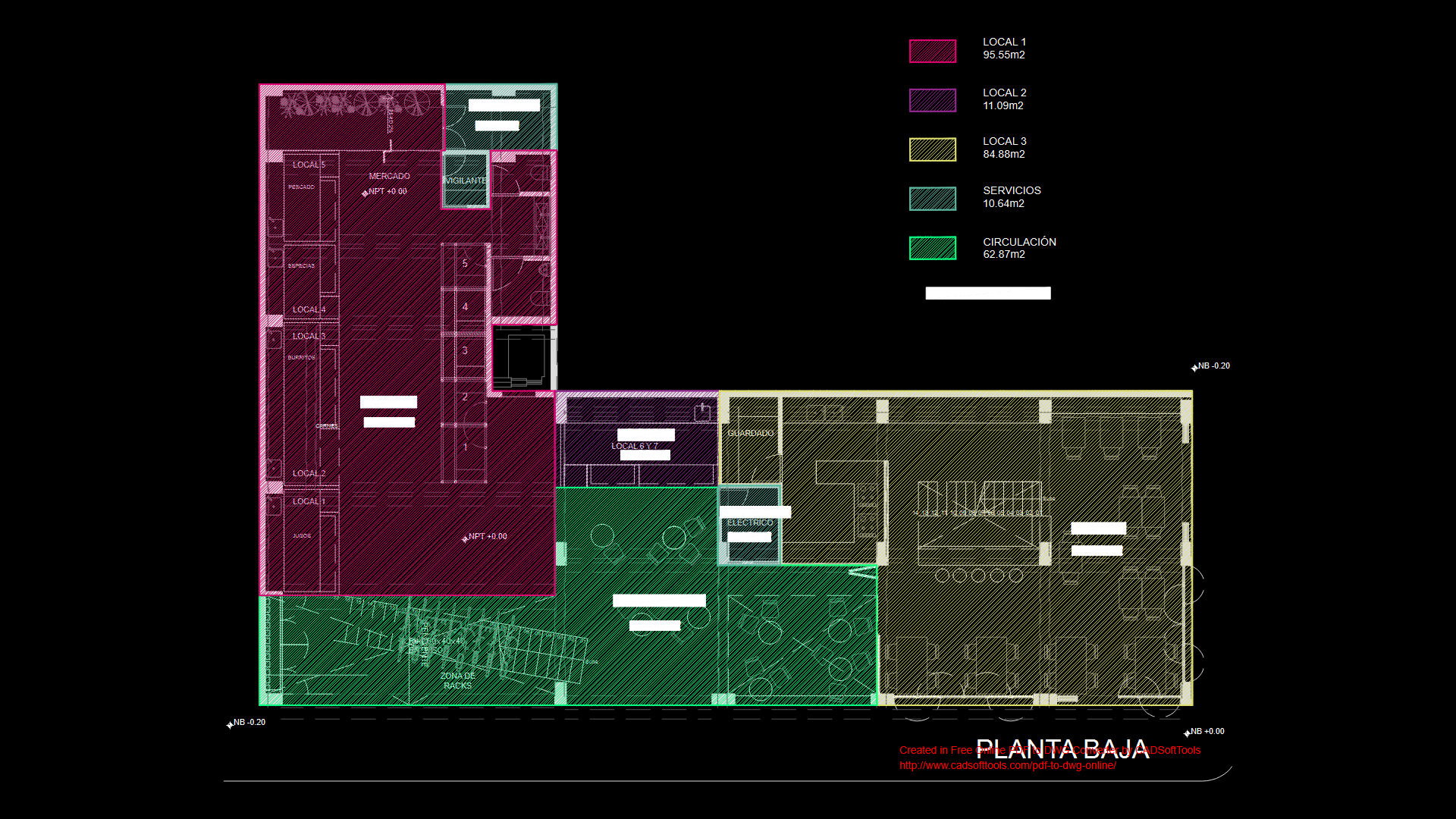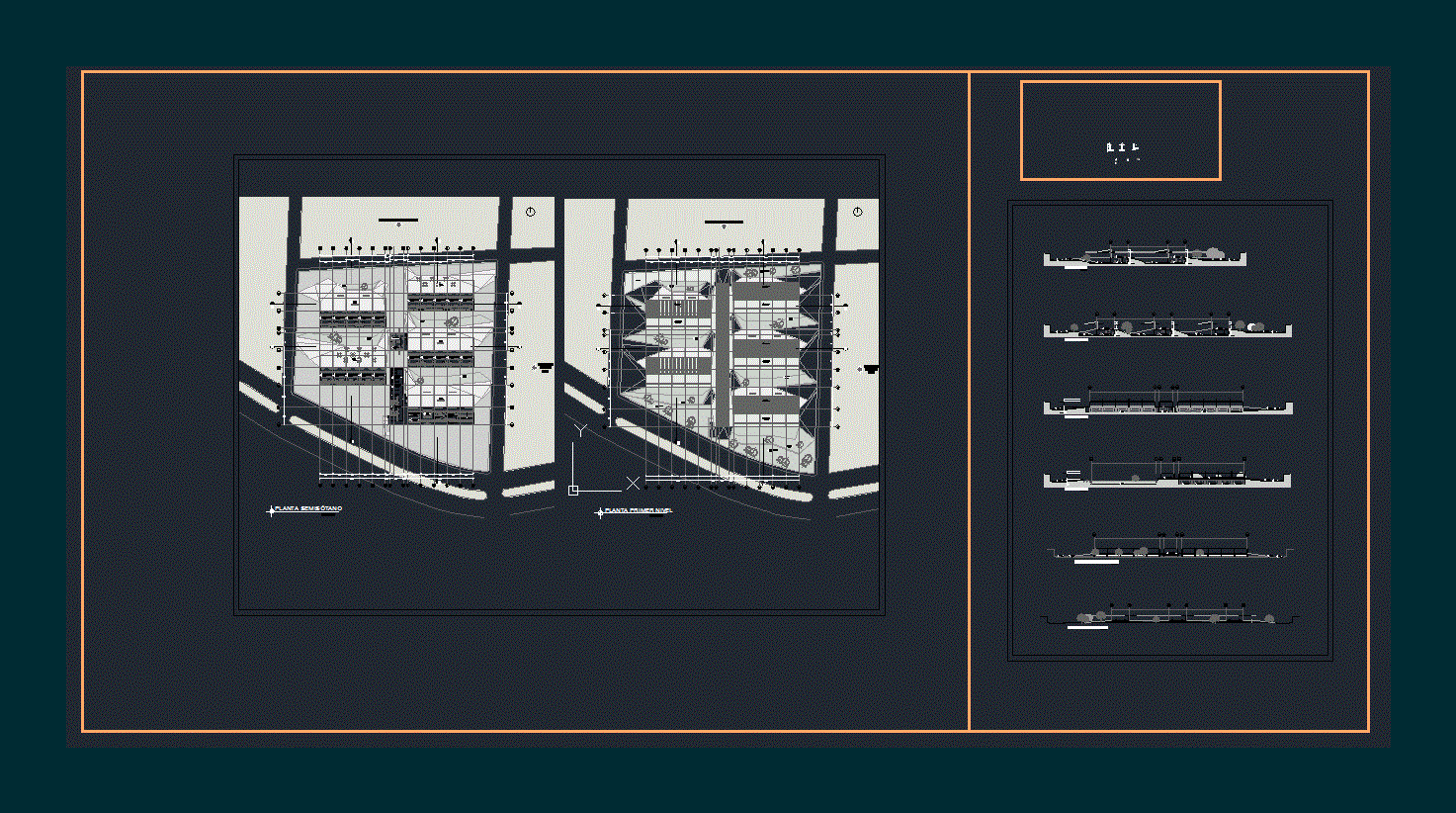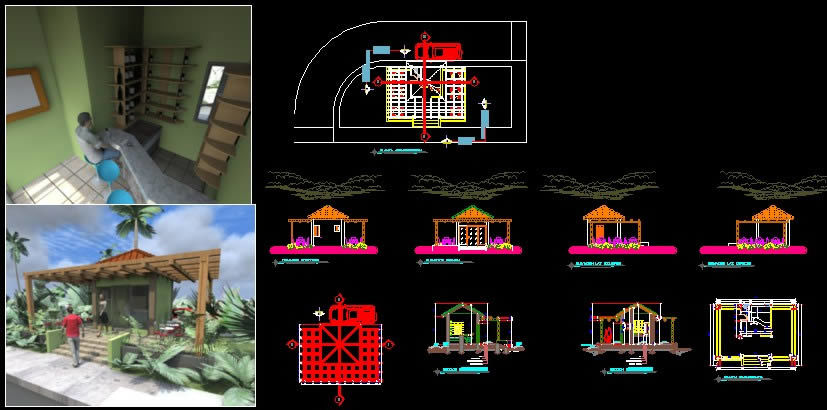Choose Your Desired Option(s)
×ADVERTISEMENT

ADVERTISEMENT
Cellar 15 meters and office building of 5 floors, with architectural plants, cuts and elevations
| Language | Other |
| Drawing Type | Elevation |
| Category | Retail |
| Additional Screenshots | |
| File Type | dwg |
| Materials | |
| Measurement Units | Metric |
| Footprint Area | |
| Building Features | |
| Tags | architectural, armazenamento, autocad, barn, building, celeiro, cellar, comercial, commercial, cuts, DWG, elevation, elevations, floors, grange, meters, office, offices, plants, scheune, storage, warehouse, warehouses |
ADVERTISEMENT
Download Details
$3.87
Release Information
-
Price:
$3.87
-
Categories:
-
Released:
April 9, 2018








