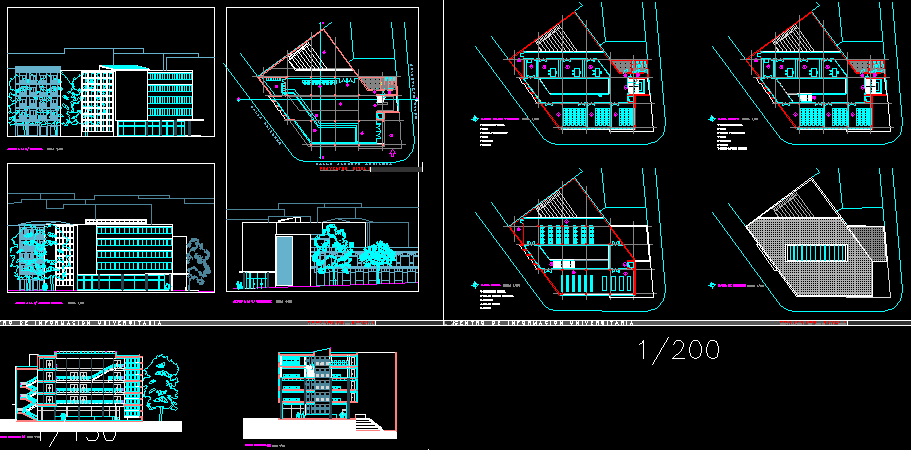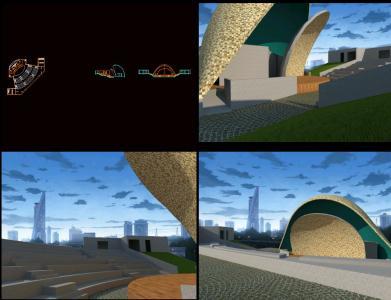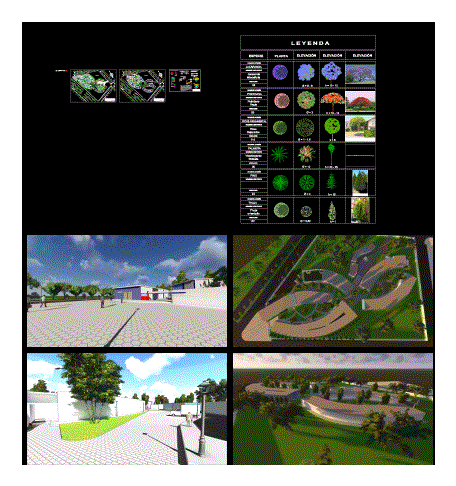Warehouse Roof Trusses DWG Block for AutoCAD
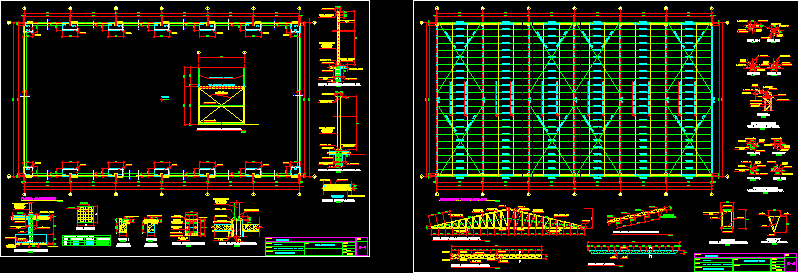
WAREHOUSE ROOF STRUCTURE truss.
Drawing labels, details, and other text information extracted from the CAD file (Translated from Spanish):
vm-p, joist detail, secondary beam detail, joist brace detail, main metal beam detail, project:, location:, specialty:, owner:, title:, indicated, revised:, drawing:, date: , scale:, sheet:, property:, professional:, warehouse, metal structures, foundation plane, roof structures, workshop, foundation plant, grate, axb dimension, type, observations, detail of, all supported on, concrete flooring , shoe mesh, shoebox, foundation, shoe, according to box, foundation, main metal beam, knot detail, welding, metal roof structure, detail of solid slab, secondary metal beam, cut and and, xx cut, subbase, elevation lateral closing, detail of metal column, detail of base shoe, detail support of column, application of self-leveling grouting, typical detail of shoe, flooring of, concrete poor, vm-secondary, joist, see detail cruz san andres, bi ., b.s.
Raw text data extracted from CAD file:
| Language | Spanish |
| Drawing Type | Block |
| Category | Retail |
| Additional Screenshots |
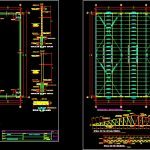 |
| File Type | dwg |
| Materials | Concrete, Other |
| Measurement Units | Metric |
| Footprint Area | |
| Building Features | |
| Tags | armazenamento, autocad, barn, block, celeiro, comercial, commercial, DWG, grange, roof, scheune, storage, store, structure, truss, trusses, warehouse |


