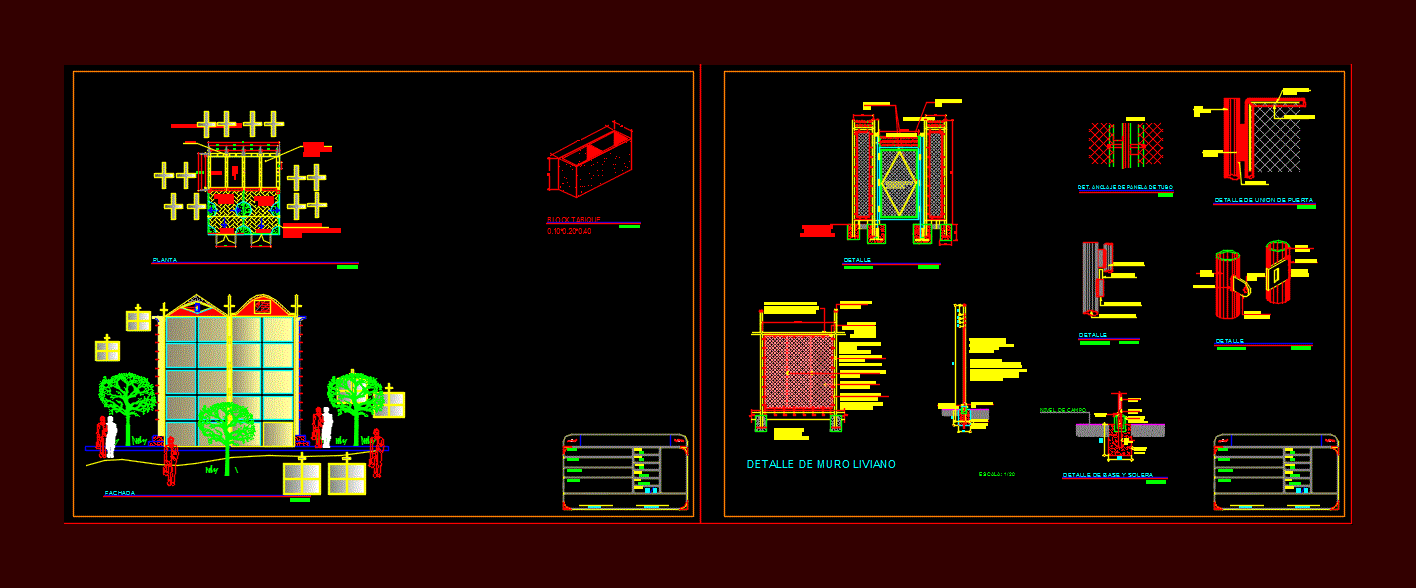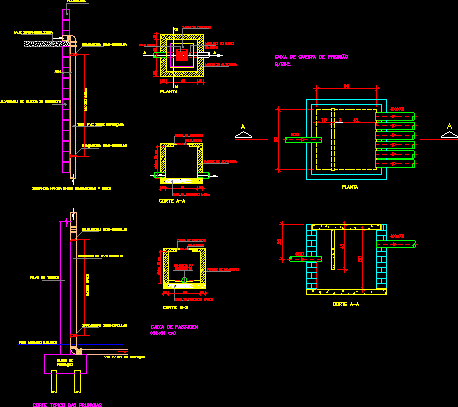Warehouse Roofing DWG Full Project for AutoCAD
ADVERTISEMENT

ADVERTISEMENT
Roofing project. structural details: beams; girders; plates; circular columns; specifications and notes for proper execution.
Drawing labels, details, and other text information extracted from the CAD file (Translated from Spanish):
foundation, foundation :, elevation, note: all the pipe can be, non-galvanized black steel pipe., structural roofing., ing.roger mancilla dominguez, structural design, flared, bevelled, v-shaped, convex, flush, weld all, separator, bevel, groove or top, around, supplementary symbols of welds, welding, field, rectangular, fillet, box, plug or, back, welds see, basic and supplementary, for other symbols, backup , salina cruz, oaxaca, child development center, work :, place :, proposalofcover
Raw text data extracted from CAD file:
| Language | Spanish |
| Drawing Type | Full Project |
| Category | Construction Details & Systems |
| Additional Screenshots | |
| File Type | dwg |
| Materials | Steel, Other |
| Measurement Units | Metric |
| Footprint Area | |
| Building Features | |
| Tags | autocad, barn, beams, circular, columns, cover, dach, details, DWG, full, girders, hangar, lagerschuppen, plates, Project, roof, roofing, shed, specifications, steel roof, structural, structure, terrasse, toit, warehouse |








