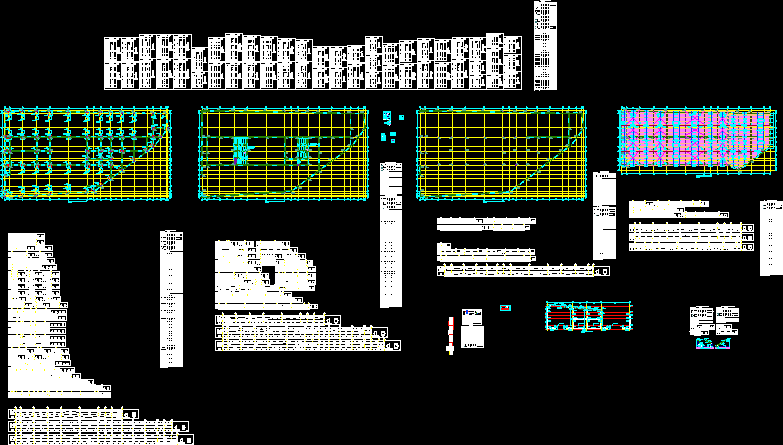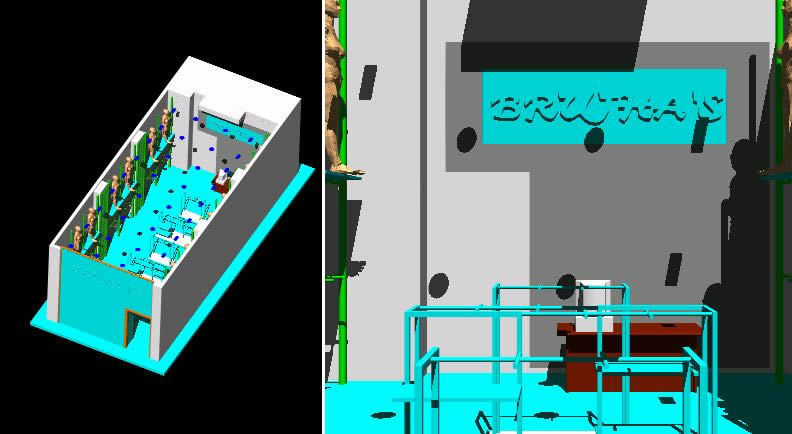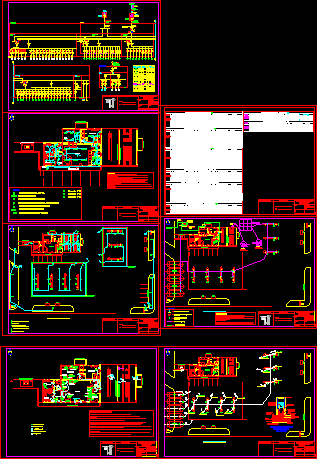Warehouse Steel Structure DWG Detail for AutoCAD
ADVERTISEMENT

ADVERTISEMENT
Exploded; details, connections
Drawing labels, details, and other text information extracted from the CAD file (Translated from Spanish):
variables horizontal anchorage, shoe frame, type, reinforcement, quantity, lightening, aa slab profile, subfloor slab, warehouse, diagram, product, weight, location, column, horizontal anchor detail, cover ipe, di-di, frame door, frame steel steels, steel frame beams tape, steel frame beams deck, subfloor slab, vertical anchor detail, beam, insulating element, columneta, steel table columns, steel frame joists mezzanine, steel frame beams foundations
Raw text data extracted from CAD file:
| Language | Spanish |
| Drawing Type | Detail |
| Category | Retail |
| Additional Screenshots |
 |
| File Type | dwg |
| Materials | Steel, Other |
| Measurement Units | Metric |
| Footprint Area | |
| Building Features | Deck / Patio |
| Tags | armazenamento, autocad, barn, celeiro, comercial, commercial, connections, DETAIL, details, DWG, exploded, grange, scheune, steel, storage, structure, warehouse |








