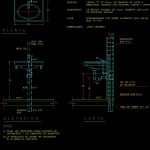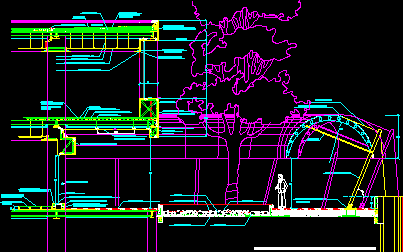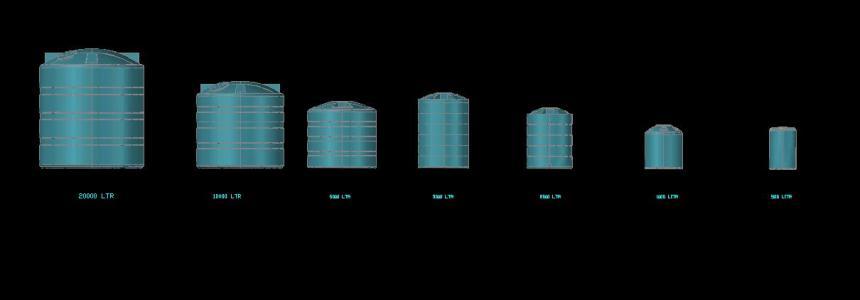Wash Basin DWG Block for AutoCAD
ADVERTISEMENT

ADVERTISEMENT
Installation of wash basin
Drawing labels, details, and other text information extracted from the CAD file (Translated from Spanish):
p.v.c., ventilation, sink., Specifications., key., feeder., drill cover, drain., mod., mod. white tampico, to superimpose ideal standard, brass diameter cespol, chromed brass., of angular retention, economizadora with automatic closing mca. helvex, chromed diameter bronze with key, chromed with sheet metal, vent, tube p.v.c., note:, tube p.v.c., vent, drain p.v.c., p.v.c. tee, n.p.t., copper tube mm, a.f., drain, n.p.t., notes, if the project indicates it., Centimeters the diameters in millimeters., the toilet ventilation will only anger, all lengths are bounded in, detail of washbasin with cold water.
Raw text data extracted from CAD file:
| Language | Spanish |
| Drawing Type | Block |
| Category | Mechanical, Electrical & Plumbing (MEP) |
| Additional Screenshots |
 |
| File Type | dwg |
| Materials | |
| Measurement Units | |
| Footprint Area | |
| Building Features | |
| Tags | autocad, basin, block, DWG, einrichtungen, facilities, gas, gesundheit, installation, l'approvisionnement en eau, la sant, le gaz, machine room, maquinas, maschinenrauminstallations, provision, wash, wasser bestimmung, water |








