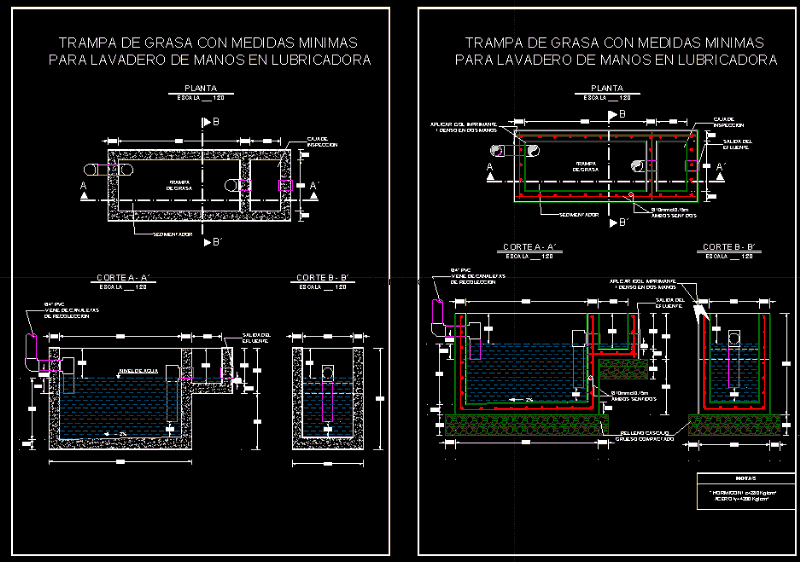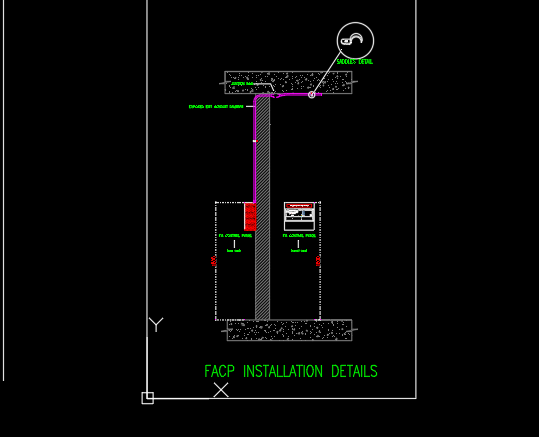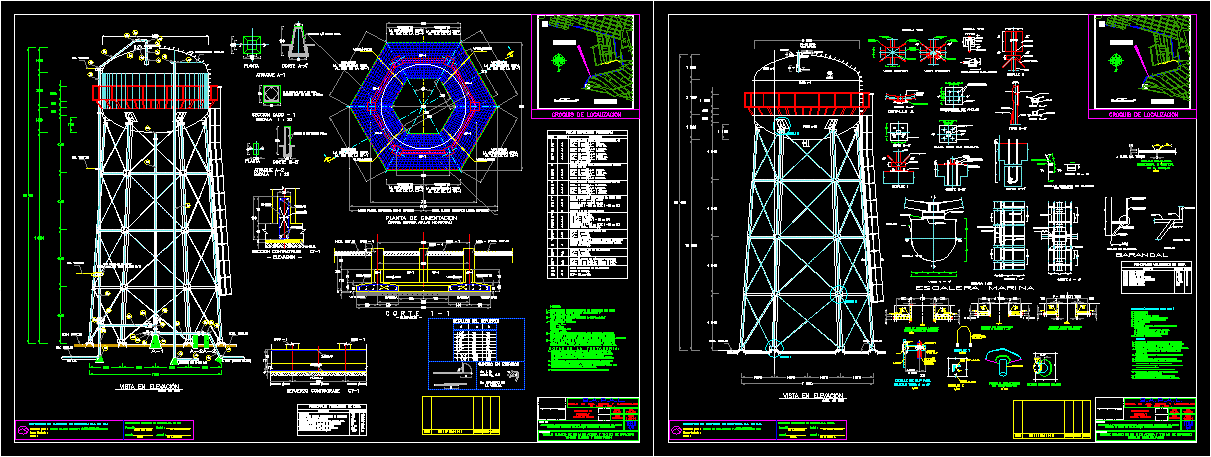Wash Basin With Grease Trap In Lubrication Shop DWG Section for AutoCAD
ADVERTISEMENT

ADVERTISEMENT
Plan, sections and structural details of a grease trap to wash hands in lubricating facility
Drawing labels, details, and other text information extracted from the CAD file (Translated from Spanish):
Pvc comes from collection gutters, Cut scale, Settler, grease trap, Inspection box, Filling s, both senses, Apply dense priming Igol in two hands, Concrete steel, Grease trap with minimum measures for hand washing in lubricator, Plant scale, Notes, Apply dense priming Igol in two hands, Effluent outlet, Settler, grease trap, Inspection box, Pvc comes from collection gutters, water level, Effluent outlet, Grease trap with minimum measures for hand washing in lubricator, Cut scale, Plant scale
Raw text data extracted from CAD file:
| Language | Spanish |
| Drawing Type | Section |
| Category | Mechanical, Electrical & Plumbing (MEP) |
| Additional Screenshots |
 |
| File Type | dwg |
| Materials | Concrete, Steel |
| Measurement Units | |
| Footprint Area | |
| Building Features | Car Parking Lot |
| Tags | autocad, basin, details, DWG, einrichtungen, facilities, facility, gas, gesundheit, grease, hands, l'approvisionnement en eau, la sant, le gaz, machine room, maquinas, maschinenrauminstallations, plan, provision, section, sections, Shop, structural, trap, wash, wasser bestimmung, water |








