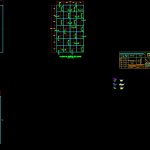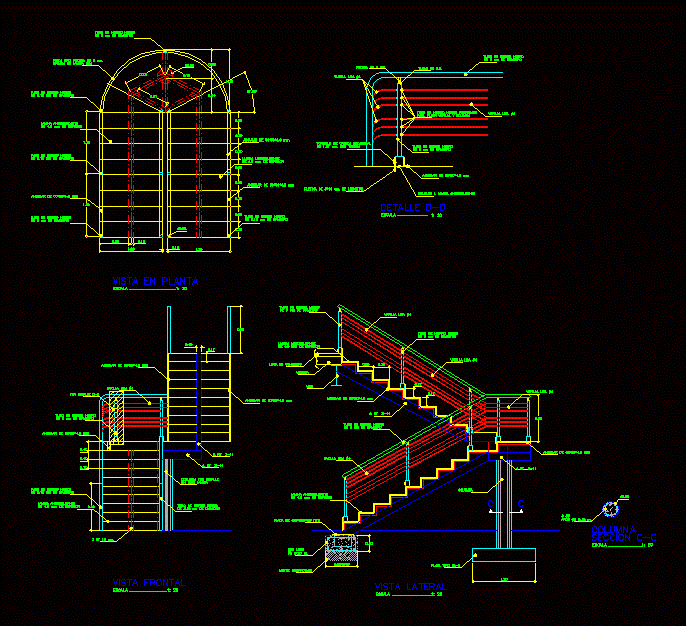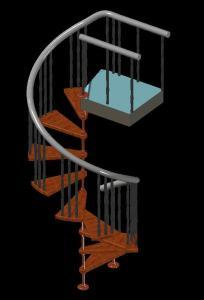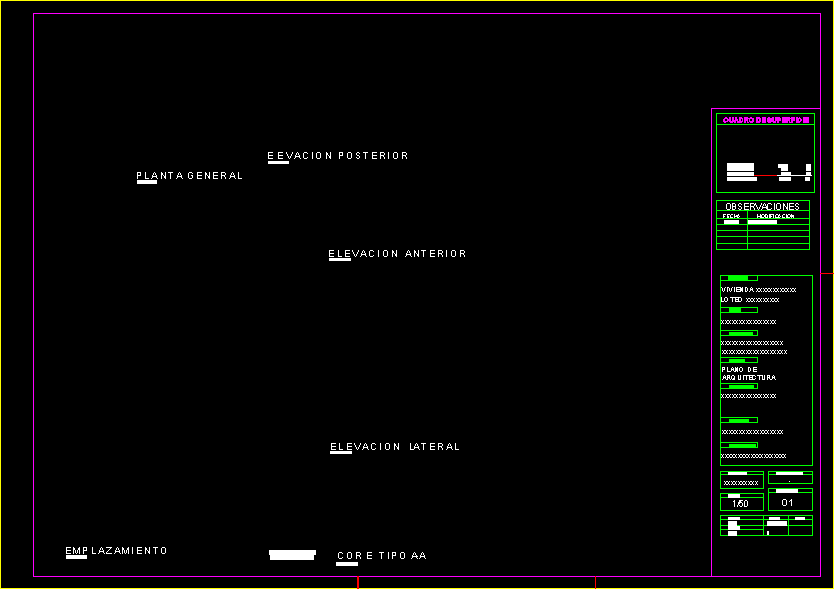Waste Storage DWG Block for AutoCAD

Concrete slab construction for storage of non-hazardous waste.
Drawing labels, details, and other text information extracted from the CAD file (Translated from Spanish):
Technical specifications, No splices of the upper reinforcement shall be allowed in a length of beam light beam each side of the support column, The longitudinal splices were in the central third would not be spliced from the, Box splices on corrugated steel rods, Columns, Beams, Stirrups, Columns, Slabs beams, Cloth detail, Asphalt expansion joint, Esc:, cut, Esc:, cut, Filling s, Asphalt shrinkage joint, Filling s, Esc:, cut, Asphalt expansion joint, Esc:, cut, Esc:, cut, Asphalt shrinkage joint, Esc:, cut, natural terrain, R.c affirmed, R.c affirmed, N.t.n, N.p.t, natural terrain, N.t.n, Of slab, Level between cloth cloth., Coverings, Fc, Emptying of slab will be done, The slab will have a slope of, The perimeter ends., Which will be directed, Alternating cloths respecting the, With asphalt mix, Affirmative, To the modified proctor, Over, Over, Side gravel, Tough tough angles, natural terrain, pending, pending, pending, pending, Slab plant, scale, Plant slab cuts, scale, Slab panel plan, scale, scale:, date:, Sheet number:, specialty:, Location:, reviewed by:, owner:, HE.:, draft:, January, Indicated, architecture, Santiago de cao, freedom, Ascope, Santiago de cao, Hidrandina s.a., Santiago de cao, Hidrandine, flat:, plants, Datum:, Utm, Plant plan, scale:, date:, Sheet number:, specialty:, Location:, reviewed by:, owner:, HE.:, draft:, January, Indicated, Santiago de cao, freedom, Ascope, Santiago de cao, Hidrandina s.a., Santiago de cao, Hidrandine, flat:, Datum:, Utm, Joint distribution plane, Structures, Details, Concrete slab for, Waste store, Not dangerous, Set santiago de cao, construction of, Hidrandina s.a., Concrete slab for, Waste store, Not dangerous, Set santiago de cao, construction of, Hidrandina s.a.
Raw text data extracted from CAD file:
Drawing labels, details, and other text information extracted from the CAD file (Translated from Spanish):
Technical specifications, No splices of the upper reinforcement shall be allowed in a length of light from the beam slab either side of the support column, The longitudinal splices were in the central third would not be spliced from the, Box of splices on corrugated steel rods, Columns, Beams, Stirrups, Columns, Slabs beams, Detail cloth, Asphalt expansion joint, Esc:, cut, Esc:, cut, Stuffing, Asphalt shrinkage joint, Stuffing, Esc:, cut, Asphalt expansion joint, Esc:, cut, Esc:, cut, Asphalt shrinkage joint, Esc:, cut, natural terrain, R.c stated, R.c stated, N.t.n, N.p.t, natural terrain, N.t.n, Slab, Level between cloth cloth., Of dilation covers, Fc, Emptying of slab will be done, Slab will have a slope of, The perimeter ends., Which will be directed, Alternating cloths respecting the, With asphalt mix, Affirmed, To the modified proctor, Over, Over, Side gravel, Tough tough angles, natural terrain, pending, pending, pending, pending, Slab plant, scale, Plant slab cuts, scale, Slab panel plan, scale, scale:, date:, Sheet number:, specialty:, Location:, reviewed by:, owner:, HE.:, draft:, January, Indicated, architecture, Santiago de cao, freedom, Ascope, Santiago de cao, Hidrandina s.a., Santiago de cao, Hidrandine, flat:, plants, Datum:, Utm, Plan of plants, scale:, date:, Sheet number:, specialty:, Location:, reviewed by:, owner:, HE.:, draft:, January, Indicated, Santiago de cao, freedom, Ascope, Santiago de cao, Hidrandina s.a., Santiago de cao, Hidrandine, flat:, Datum:, Utm, Joint distribution plane, Structures, Details, Concrete slab for, Waste store, Not dangerous, Set santiago de cao, construction of, Hidrandina s.a., Concrete slab for, Waste store, Not dangerous, Set santiago de cao, construction of, Hidrandina s.a.
Raw text data extracted from CAD file:
| Language | Spanish |
| Drawing Type | Block |
| Category | Water Sewage & Electricity Infrastructure |
| Additional Screenshots |
 |
| File Type | dwg |
| Materials | Concrete, Steel, Other |
| Measurement Units | |
| Footprint Area | |
| Building Features | Car Parking Lot |
| Tags | autocad, block, concrete, concrete slab, construction, DWG, hazardous, kläranlage, slab, storage, treatment plant, waste |








