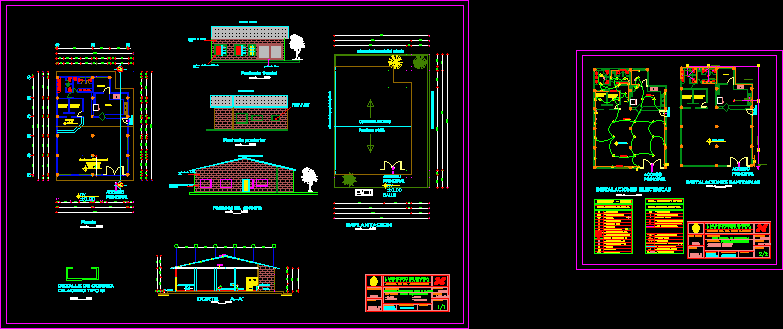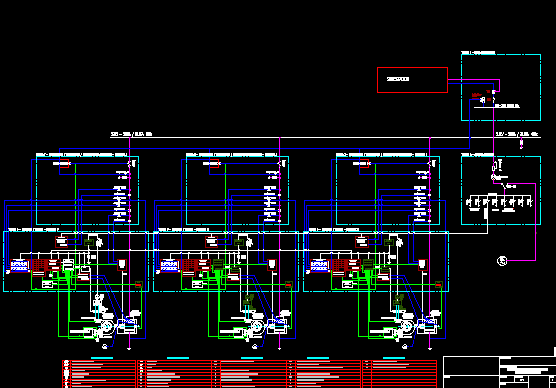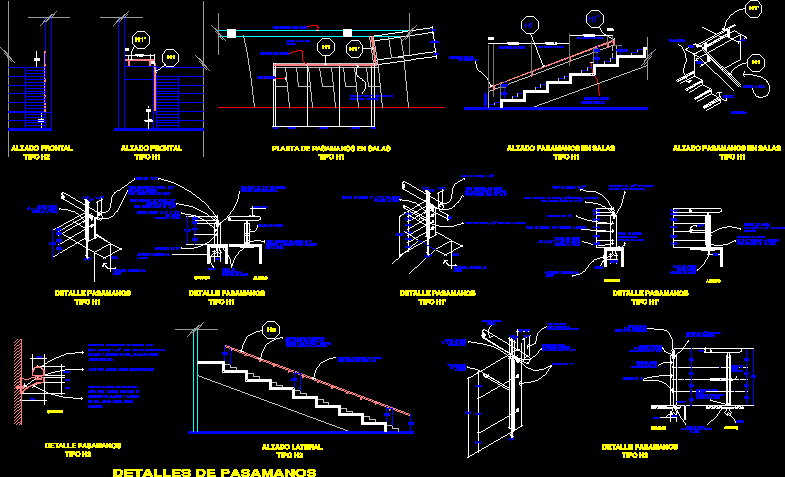Waste Treatment Plant DWG Plan for AutoCAD
ADVERTISEMENT

ADVERTISEMENT
Plans waste treatment plant, with separation of organic waste and recyclable
Drawing labels, details, and other text information extracted from the CAD file (Translated from Spanish):
ravine, Wicket, Broken orange grove, Wicket, Reception cellar, organic material, Compost beds, Deposit, oven, Warehouse reception separation, Concrete oven, water tank, office, Recycled storage, Kitchen dining bathrooms, Sifting composting, Broken orange grove, Via guaduas, drawing:, Date drawing:, perimeter:, Contains:, Location, scale:, Plan no., Cesar Augusto Rubiano, surveyor, Cesar rubiano, I raise:, Conventions, Mat.prof. C.n.p.t, delta, Cabezote, tree, close, home, Harvesting plant, Solid waste, Guaduas department of cundinamarca, Topographic survey, Municipality of guaduas, area:, Department of cundinamarca, Pretoria the alps, Sidewalk the spoon
Raw text data extracted from CAD file:
| Language | Spanish |
| Drawing Type | Plan |
| Category | Water Sewage & Electricity Infrastructure |
| Additional Screenshots |
 |
| File Type | dwg |
| Materials | Concrete |
| Measurement Units | |
| Footprint Area | |
| Building Features | |
| Tags | autocad, DWG, kläranlage, organic, plan, plans, plant, separation, treatment, treatment plant, waste |








