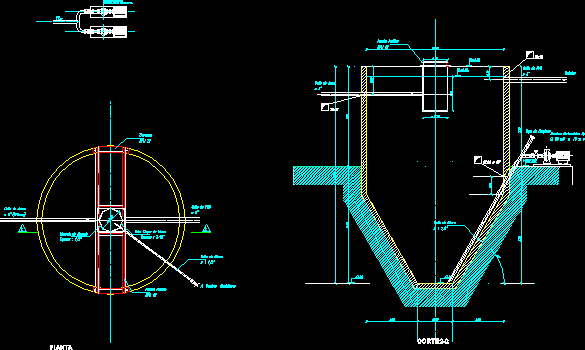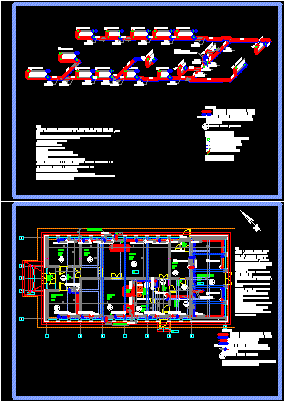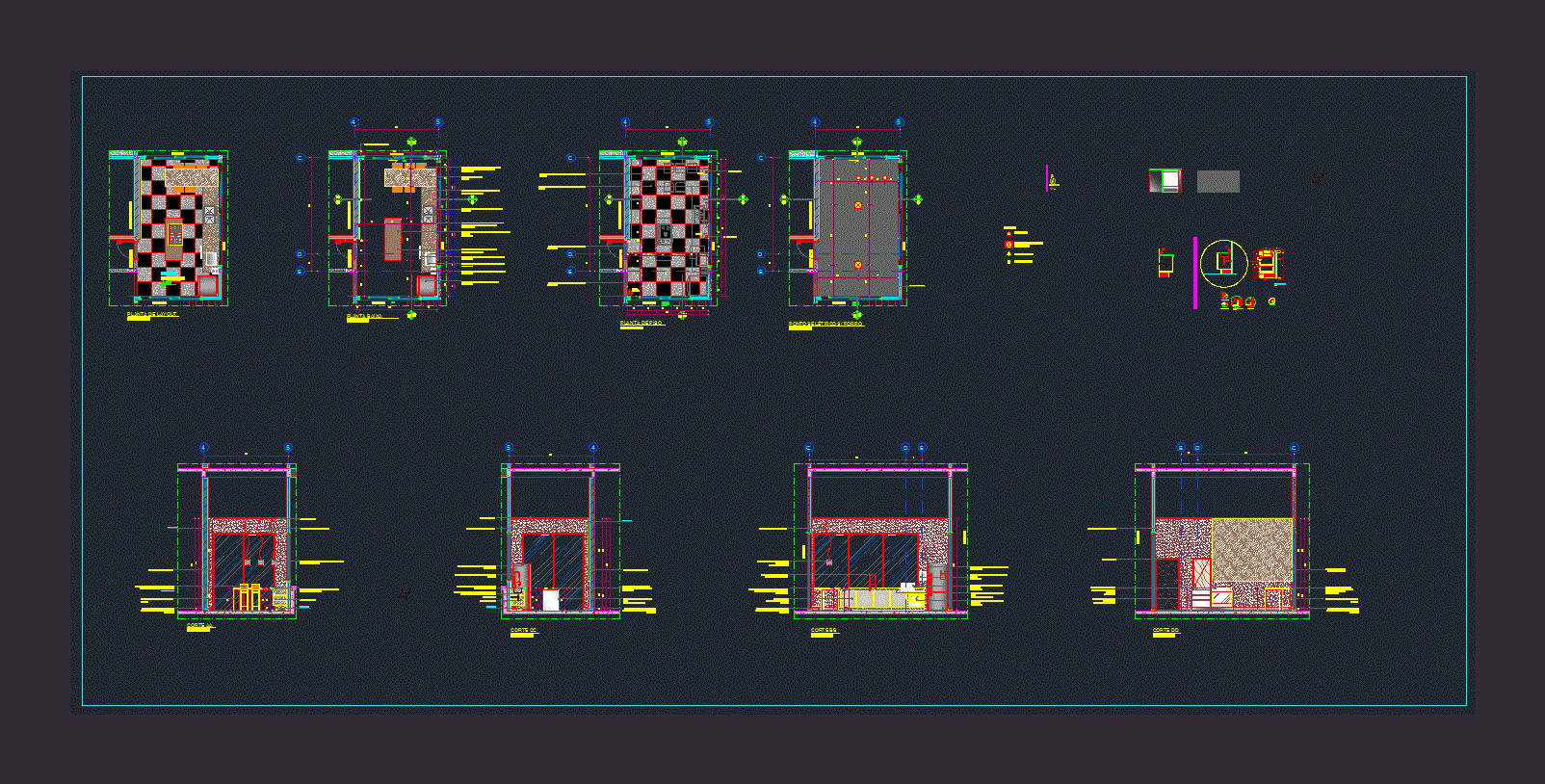Wastewater Sludge Dehydrator DWG Plan for AutoCAD
ADVERTISEMENT

ADVERTISEMENT
plans and sections
Drawing labels, details, and other text information extracted from the CAD file (Translated from Spanish):
title, Plan number:, scale, Excess sludge thickener, Aeration chamber plant, Diaphragm valve, Aeration chamber, Plant cuts, Gfc, University of lomas de zamora, Ing., University complex, Slime plant, Traverse, Upn, cut, Outstanding, Steel pipe, Steel pipe, Pvc pipe, thickness, Support table, thickness, Iron plate tube, Iron pipe, Bridge profiles, Upn, centrifugal pumps, spout, Horizontal pumps type cloacal, Q: hp power, Upn, Bridge profiles, Pvc pipe, Rebalse, Cleaning cap, Iron pipe, Q: hp power, Horizontal pumps type cloacal, cut, plant
Raw text data extracted from CAD file:
| Language | Spanish |
| Drawing Type | Plan |
| Category | Water Sewage & Electricity Infrastructure |
| Additional Screenshots |
 |
| File Type | dwg |
| Materials | Steel |
| Measurement Units | |
| Footprint Area | |
| Building Features | |
| Tags | autocad, DWG, kläranlage, plan, plans, sections, sludge, treatment plant, wastewater |








