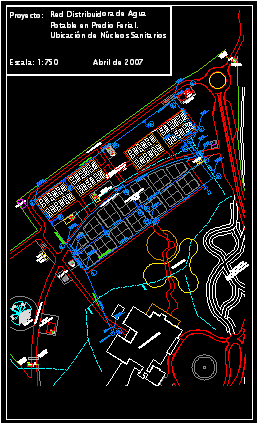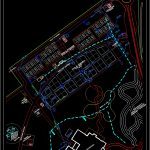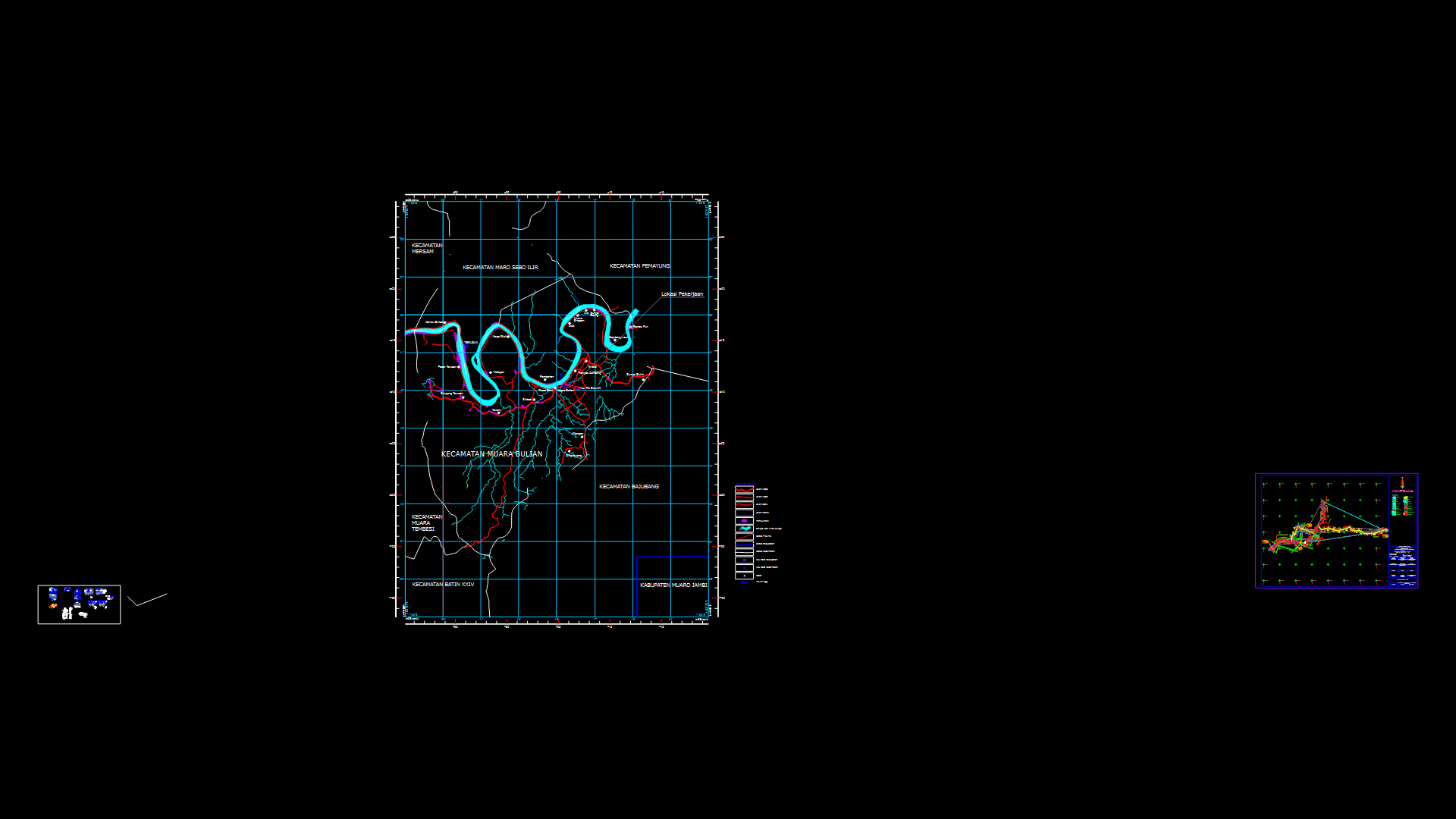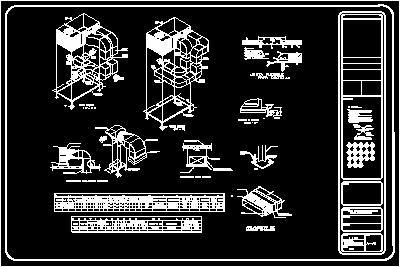Water And Sewer Network DWG Block for AutoCAD
ADVERTISEMENT

ADVERTISEMENT
Water distribution network- Location of many health
Drawing labels, details, and other text information extracted from the CAD file (Translated from Spanish):
and. Electrical, Service street, Exhibition grounds, he has., Exhibition grounds, he has., Access portico, Access control, Pedestrian circulation, firefighters, police, stage, Access control, Convention Center, parking lot, Exhibition authorities, Convention Center, Aux., water mirror, Deep well, Pvc cl mm, Pvc cl .:, Pvc cl .: mm, Pvc cl .:, Sanitary unit, draft:, Water distribution network, Drinkable in fairground., scale:, April, Location of sanitary nuclei, administration, customs, Gastronomic space, meeting room, Reception reports, Wait for circulation, access, circulation, Office, Administration, Quartermaster, Customs warehouse, Bess, parlor, reports, Gastronomic space
Raw text data extracted from CAD file:
| Language | Spanish |
| Drawing Type | Block |
| Category | Water Sewage & Electricity Infrastructure |
| Additional Screenshots |
 |
| File Type | dwg |
| Materials | |
| Measurement Units | |
| Footprint Area | |
| Building Features | Car Parking Lot, Garden / Park |
| Tags | autocad, block, distribution, DWG, fornecimento de água, health, kläranlage, l'approvisionnement en eau, location, network, sewer, supply, treatment plant, wasserversorgung, water |








