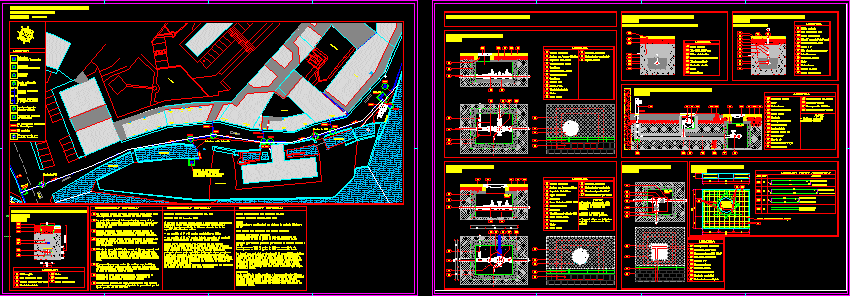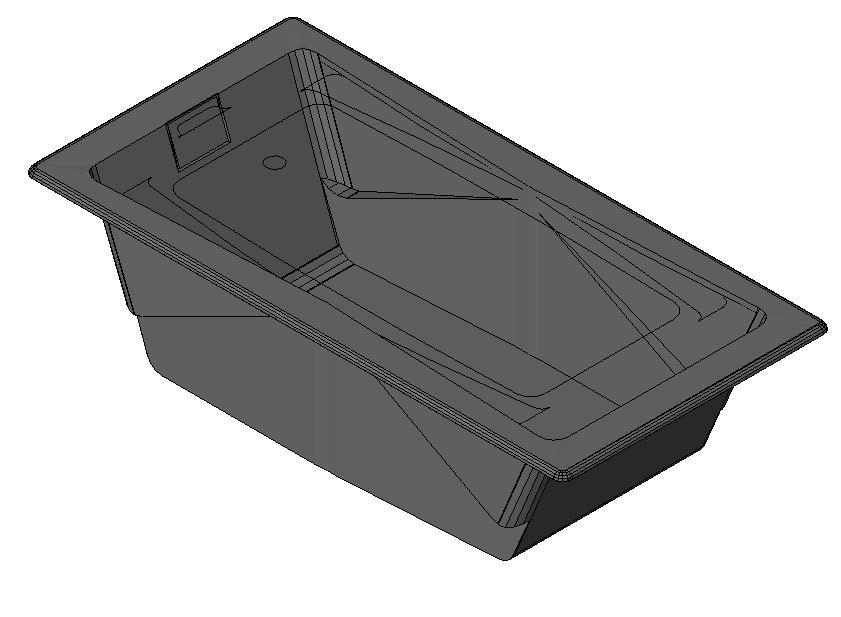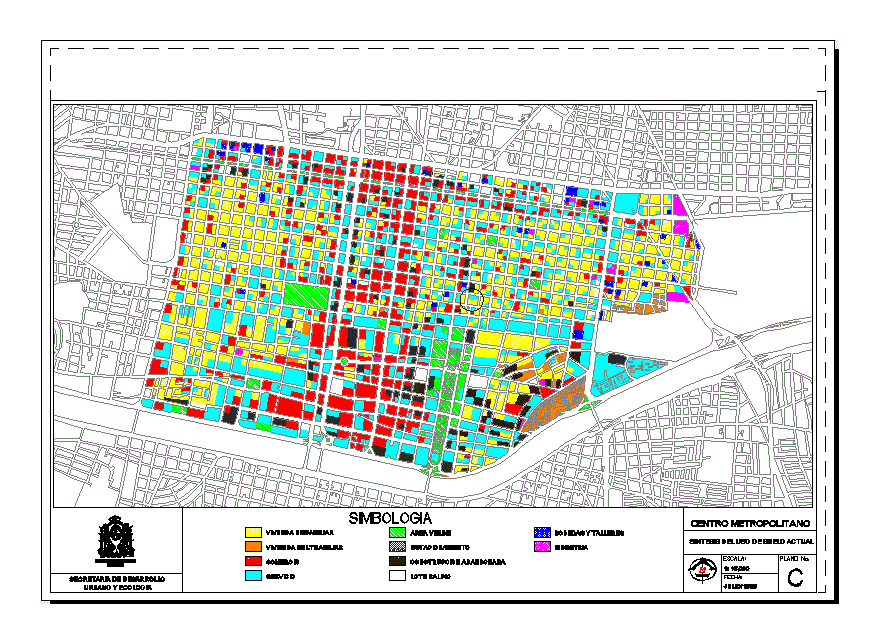Water Distribution – Particulars DWG Block for AutoCAD

Plant and construtive – Particular
Drawing labels, details, and other text information extracted from the CAD file (Translated from Italian):
East, west, south, north, portcullis, Øest derivation, cockpit, Opening for access, Øest aqueduct., legend, Øest derivation., Fountain derivation, portcullis, Well-being was actually a staircase, manhole, Soletta in c.a., Road massive, binder, Wear, Curb sidewalk, Pavement pavement, Sandy deposits, Scale project type derivation section, Existing pipeline, Materials from excavations, Silly sand, Tube pead mm, Derivation collar, legend, Road massive, binder, Wear, derivations:, Scale project type derivation section, New derivation, Materials from excavations, Silly sand, Tube pead mm, Derivation collar, legend, valve, Repair bell tube, Maneuvering rod, derivations:, Road massive, binder, Wear, Cast iron, Concrete plate, Scale project pipeline derivation, Soletta in c.a., New closet, Road massive, binder, Wear, legend, cordonata, New flooring, Existing closure, Existing launcher, Hydrant faucet, Existing cockpit, New piping, Telecom sub-services, New piping, Base in cls, New cockpit, New derailleur., New hydrant, Scale project cockpit, junction, Tube pead, New cockpit, Tube pead, New shutter for, legend, New shutter, Hollow tubing, New closet, Curb sidewalk, Pavement pavement, Construction details aqueduct line, notes, Check depth telecom sub-service, portcullis, Closure cap, cockpit, Opening for access, Øest aqueduct., legend, New derivation, Fountain derivation, portcullis, Scale project cockpit, Repositioning closure, New slate in c.a., Road massive, binder, Wear, Curb sidewalk, Pavement pavement, Removal of sand deposits, New shutter for, notes, Anticipate widening access to the cockpit by checking the stability of the cockpit. Cleaning sediment removal on the bottom well closed cap on sectioned section cutting existing lines, pozz., pozz., pozz., Iron sup., Iron inf., pos., Additional helix legend, position, q.ty ‘, Hole for access door for maintenance, Iron sup., Iron inf., Iron sup., Iron inf., Structural ladder scale, Double mesh welded mesh, Ferr lg sup., Irons lg inf., Honey court, Soluble river, Court of the canes, Isolate the rust, Hotel counts’, Garibaldi Street, civ., Acli civ., civ., ass. Sara civ., civ., Cocktail time civ., civ., int., Biological with lifting, Acli civ., ass. Sara civ., ag. Real estate civ., Savno civ., Cocktail time civ., Civic office., ab. Private civ., Mandate delivery, Soluble river, Via g. cowherds, s.p. km, Via g. cowherds, Via chisini, Via stolfi borgo, Square balbi valier, legend, Plotted aqueduct, Traced meteoric waters, Public lighting trails, Telecom tracks, Methane traces, Enel tracks, Points of relief, Trace detected discharge conduit, Sliding plane dimension, Country plan share, Lighting pole, Existing cockpit, Exhaust cockpit detected, Probable pattern of delivery behavior, Likely existing sewage pipeline, Condensate delivery cockpit, Private public access, Pedestrian walkways, Drain cockpit under asphalt drainage, Note all dotted dotted lines should be checked during inspection with the competent authorities, Drain meteoric waters into the soligo, New mandate, pozz., pozz., Planimetry new pipeline engineering pipeline project, ladder, binder, Road massive, Sifted sand, Tube pead, Materials from excavations, legend, Wear, min., Section of laying aqueduct project scale, General requirements, legend, Derailleur in the cockpit, Derailment under ground, Subsoil deriving, Fire hydrant column, Conduct existing aqueduct, Projected aqueduct, Launches an existing underground firefighter, Cockpit with watering faucet, Dn to be tested at work, Dn conducted, The minimum width at the bottom of the excavation must be cm above the diameter of the tube to be contained. The minimum depth of excavation must be measured by the upper generator of the in any case it must be evaluated according to the road loads of the danger of frost. If the minimum depth value can not be respected, the pipe must be protected by concrete luminaires in equivalent concrete materials. The pipes should always be laid on a thicker bed with sand-screened ground protected over their entire circumference with the same well-compacted material. Once the tubes have been laid in, there is a strat
Raw text data extracted from CAD file:
| Language | N/A |
| Drawing Type | Block |
| Category | Water Sewage & Electricity Infrastructure |
| Additional Screenshots |
 |
| File Type | dwg |
| Materials | Concrete |
| Measurement Units | |
| Footprint Area | |
| Building Features | Car Parking Lot |
| Tags | autocad, block, distribution, DWG, fornecimento de água, kläranlage, l'approvisionnement en eau, plant, supply, treatment plant, wasserversorgung, water |








