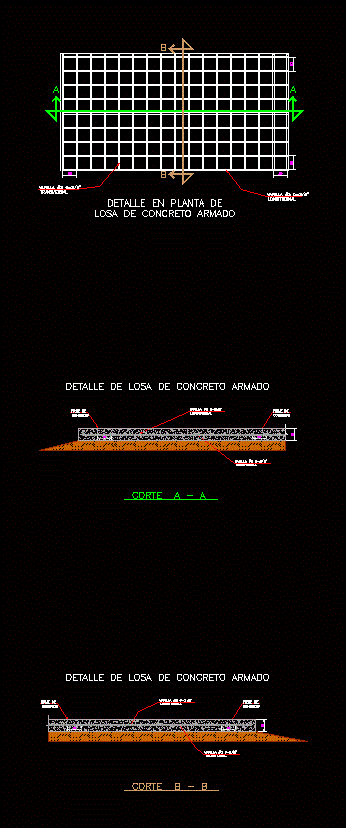Water Installation Kitchen; Bathroom And Laundry DWG Plan for AutoCAD

Plans and sections of the kitchen; bath and laundry of a detached house. They are the sections of a draft AFS facilities and ACS.
Drawing labels, details, and other text information extracted from the CAD file (Translated from Catalan):
Interior exterior wall with ceramic chamber type thermal insulation chamber of high density polyurethane container of cm. Cover formed by ceramic tiles on the insulation the sheet the primer the wood support. Wooden squid Forged bidirectional reinforced concrete of cm of edge reinforced concrete nerves of cm of width cm intersexuals. Pavement formed by a layer of a first layer of a second layer of mortar self-leveling a stoneware finish. Cm wall of ceramic slab drilled with dimensions clinging to mortar. Reinforced partition of the front bathtub of this drilled ceramic hole with dimensions fastened with mortar. Wall tile with marble tiled in the form of a mosaic. Coating around the bath with artificial wood. Pavement wall Window with aluminum frame with two sliding sheets translucent glass. False ceiling substructure pipe sanitary cold water polypropylene pipe sanitary hot water polypropylene clamp pipe clamping. Bathtub motor. Mirror, Registerable chest on the front of the bathtub for maintenance of the engine. Pipes that pass over the false ceiling are fastened to the wall with clamps. Pipes that go to the point of consumption go through the interior of the partition., Legend, Interior exterior wall with ceramic chamber type thermal insulation chamber of high density polyurethane container of cm. Cover formed by ceramic tiles on the insulation the sheet the primer the wood support. Wooden squid Forged bidirectional reinforced concrete of cm of edge reinforced concrete nerves of cm of width cm intersexuals. Pavement formed by a layer of a first layer of a second layer of mortar self-leveling a stoneware finish. Floor of the shower formed by a first layer of a sheet a second layer of wooden rakes to finish the wooden slats. Cm wall of ceramic slab drilled with dimensions clinging to mortar. Wall tile with marble tiled in the form of a mosaic. Pavement wall Window with aluminum frame with two sliding sheets translucent glass. False ceiling substructure pipe sanitary cold water polypropylene pipe sanitary hot water polypropylene clamp pipe clamping. Translucent glass Mirror, Pipes that pass over the false ceiling are fastened to the wall with clamps. Pipes that go to the point of consumption go through the interior of the partition., Legend, Interior exterior wall with ceramic chamber type thermal insulation chamber of high density polyurethane container of cm. Cover formed by ceramic tiles on the insulation the sheet the primer the wood support. Wooden squid Forged bidirectional reinforced concrete of cm of edge reinforced concrete nerves of cm of width cm intersexuals. Pavement formed by a layer of a first layer of a second layer of mortar self-leveling a stoneware finish. Tiled wall Frontal marble kitchen. False ceiling substructure pipe sanitary cold water polypropylene pipe sanitary hot water polypropylene clamp pipe clamping. Wet room cutting tap., Pipes that pass over the false ceiling are fastened to the wall with clamps. Pipes that go to the point of consumption go through the interior of the partition., Legend, dishwasher, Fridge, Microwave oven, Wine shop, Cast of cm. Cover formed by ceramic tiles on the insulation the sheet the primer the wood support. Wooden squid Forged bidirectional reinforced concrete of cm of edge reinforced concrete nerves of cm of width cm intersexuals. Pavement formed by a layer of a first layer of a second layer of mortar self-leveling a stoneware finish. Tiled wall Folding door with aluminum frame translucent glass. False substructure ceiling polypropylene water cold water pipe potable water faucet of all housing., Pipes that pass over the false ceiling are fastened to the wall with clamps. Pipes that go to the point of consumption go through the interior of the partition., Legend, Interior exterior wall with ceramic chamber type thermal insulation chamber of high density polyurethane container of cm. Cover formed by ceramic tiles on the insulation the sheet the primer the wood support. Wooden squid Forged bidirectional reinforced concrete of cm of edge reinforced concrete nerves of cm of width cm intersexuals. Pavement formed by a layer of a pipe of sanitary hot water of polypropylene. First layer of a second mortar layer self-leveling a stoneware finish. Clamp for clamping pipe. Painted wall tile tiled. Frontal marble kitchen. Tube of extraction of smoke False ceiling substructure window with aluminum frame with two sliding sheets translucent glass. Sanitary cold water pipe of polyp
Raw text data extracted from CAD file:
| Language | N/A |
| Drawing Type | Plan |
| Category | Mechanical, Electrical & Plumbing (MEP) |
| Additional Screenshots |
 |
| File Type | dwg |
| Materials | Aluminum, Concrete, Glass, Wood |
| Measurement Units | |
| Footprint Area | |
| Building Features | Car Parking Lot |
| Tags | autocad, bath, bathroom, detached, draft, DWG, einrichtungen, facilities, gas, gesundheit, house, installation, kitchen, l'approvisionnement en eau, la sant, laundry, le gaz, machine room, maquinas, maschinenrauminstallations, plan, plans, provision, sections, wasser bestimmung, water |








