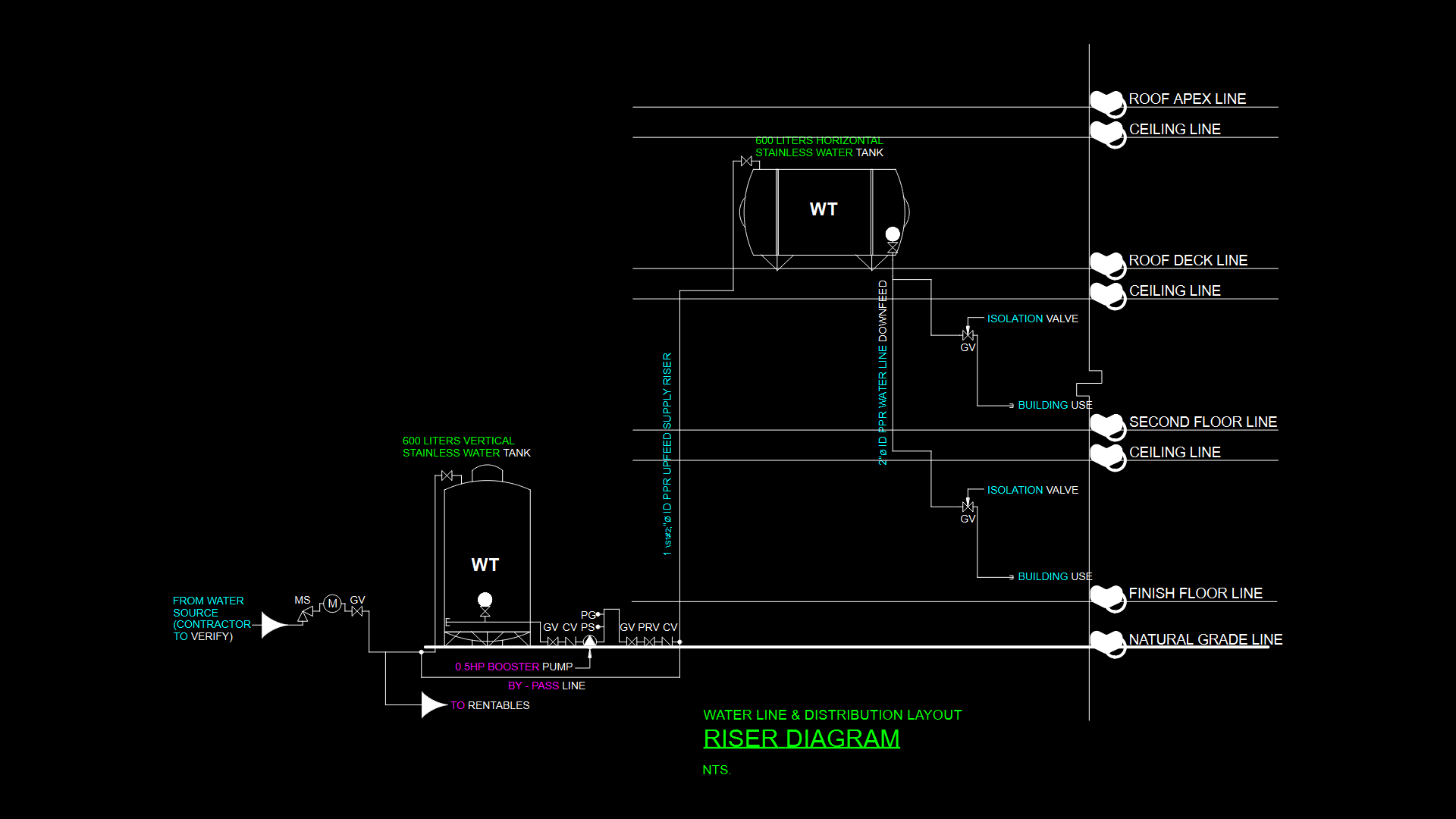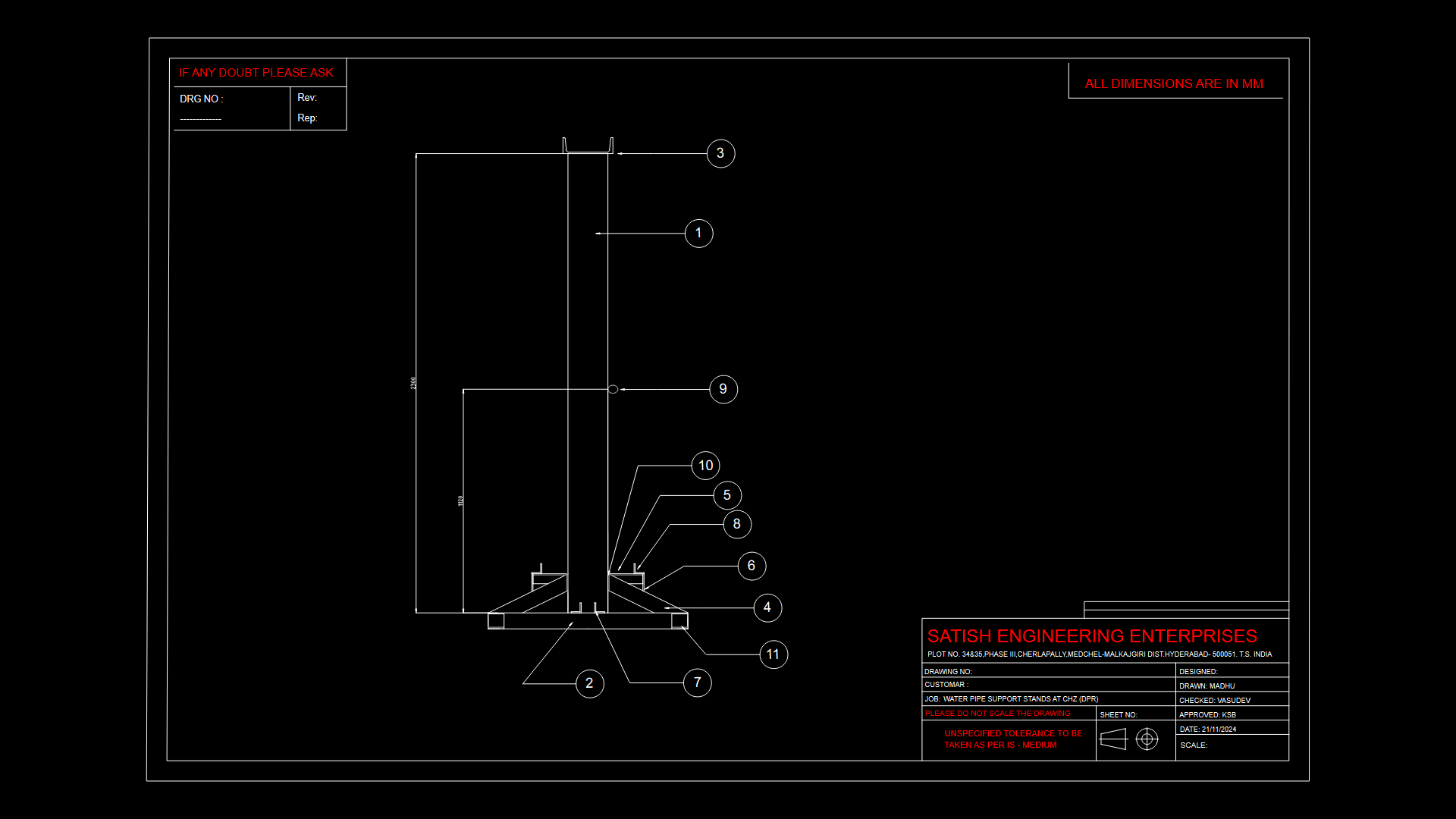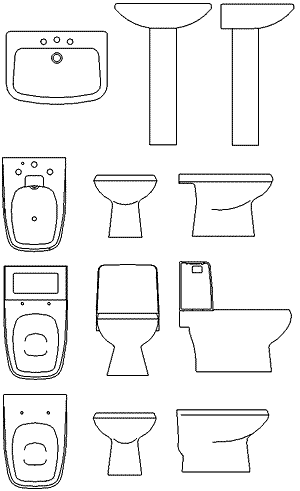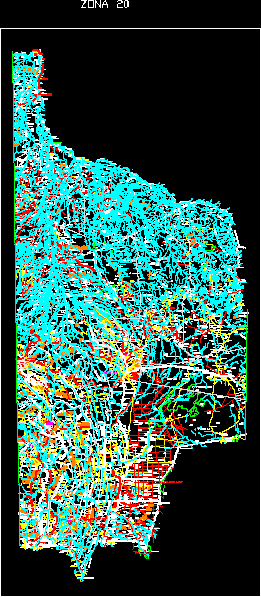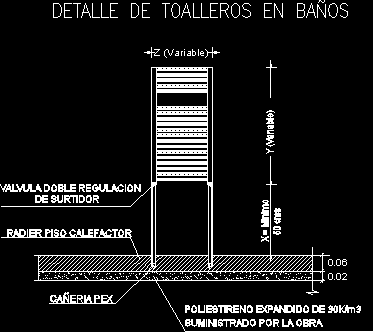Water Intake Diverter DWG Plan for AutoCAD
ADVERTISEMENT
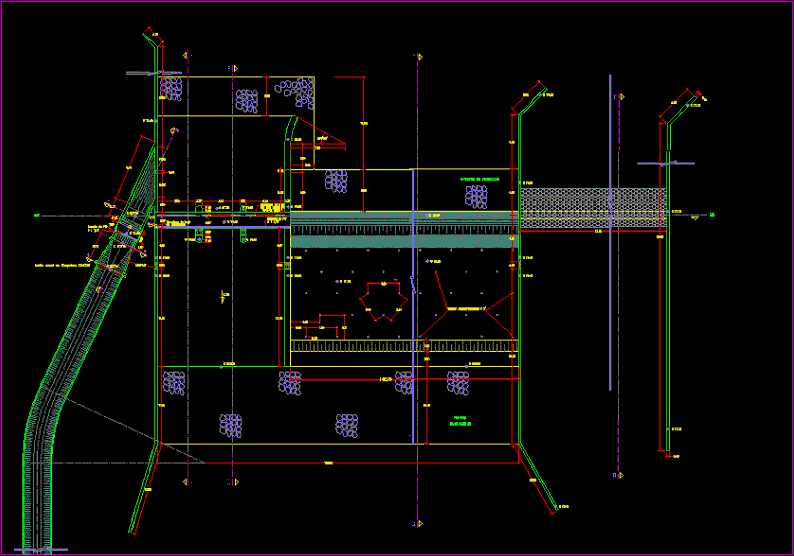
ADVERTISEMENT
plans and detail
Drawing labels, details, and other text information extracted from the CAD file (Translated from Spanish):
The notation of the dimensions of the structure, Is with reference to the department of, For example Says: it’s msnm., Shall be spaced at least mts., The joints of construction of the walls, note:, Protection fencing, River, Pipe breaks press, Lifting mechanism, With gearbox, Railing, Armcoat, Protection fencing, Lifting mechanism, Of the desrripeador, Railing, Start splicing channel, axis, Pipe breaks press
Raw text data extracted from CAD file:
| Language | Spanish |
| Drawing Type | Plan |
| Category | Water Sewage & Electricity Infrastructure |
| Additional Screenshots |
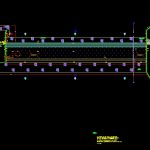 |
| File Type | dwg |
| Materials | |
| Measurement Units | |
| Footprint Area | |
| Building Features | |
| Tags | autocad, Design, DETAIL, distribution, diverter, DWG, fornecimento de água, hydraulics, intake, irrigation, kläranlage, l'approvisionnement en eau, plan, plans, supply, treatment plant, wasserversorgung, water |

