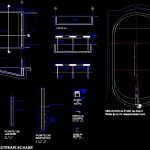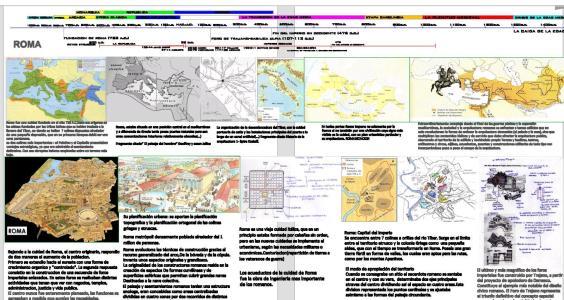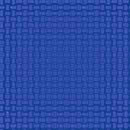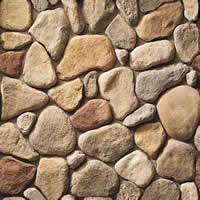Water Jump For Steeplechase Track DWG Section for AutoCAD
ADVERTISEMENT

ADVERTISEMENT
Plants – Sections – Elevations
Drawing labels, details, and other text information extracted from the CAD file (Translated from Spanish):
anchor level, bleachers, steeplechase, deport, sports surfais, outer rail line, inner rail line, water pit, bar, steeaplechase jump pit, plant, aa cut, bb cut, adjusting post, support post, poles, black section, white section, anchor length, height obstacle men, height obstacle women, projection jump bar, location of water pit water jump for steeplechase track
Raw text data extracted from CAD file:
| Language | Spanish |
| Drawing Type | Section |
| Category | Entertainment, Leisure & Sports |
| Additional Screenshots |
 |
| File Type | dwg |
| Materials | Other |
| Measurement Units | Metric |
| Footprint Area | |
| Building Features | |
| Tags | autocad, basquetball, court, DWG, elevations, feld, field, football, golf, jump, plants, section, sections, sports center, track, voleyball, water |








