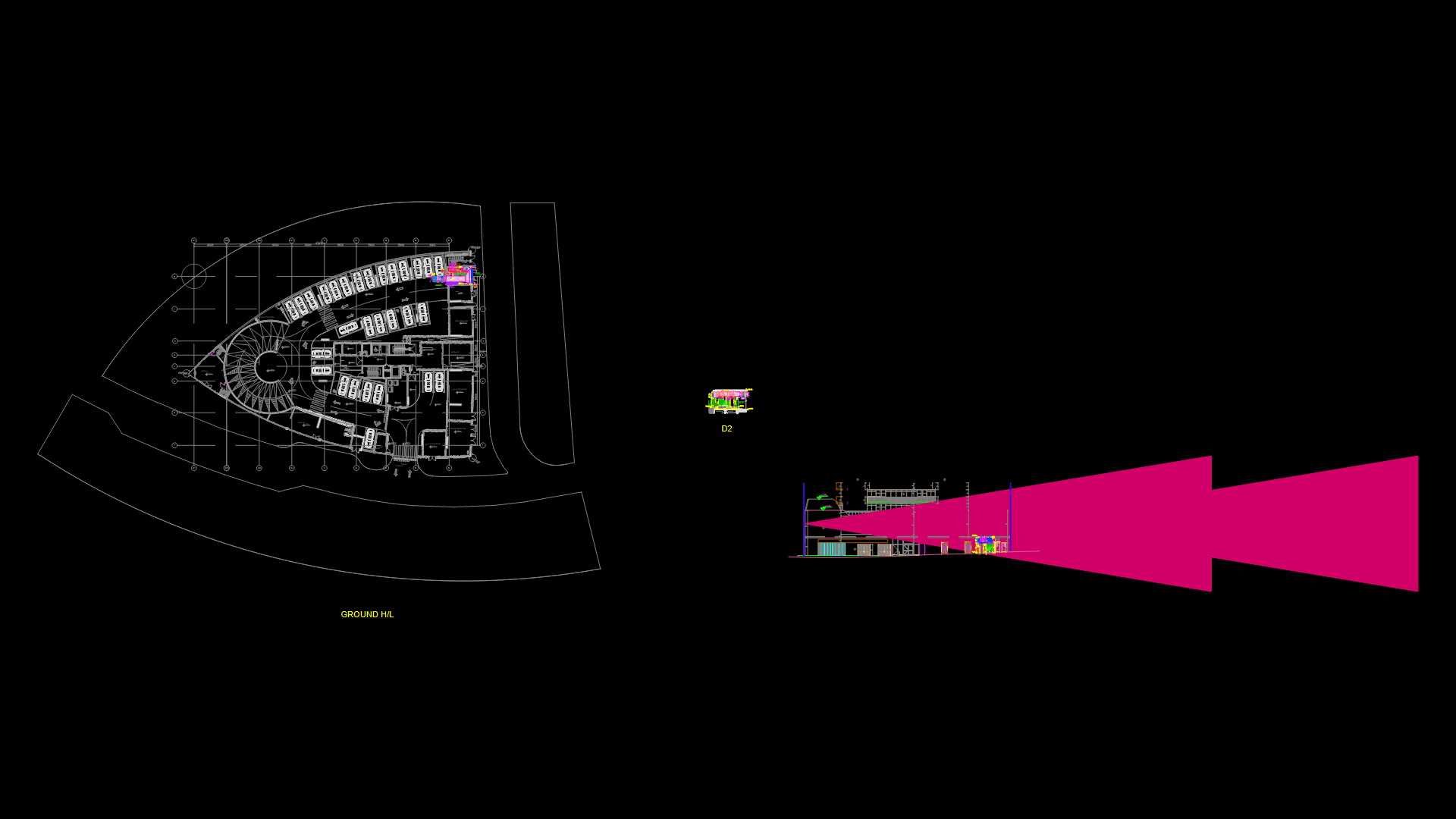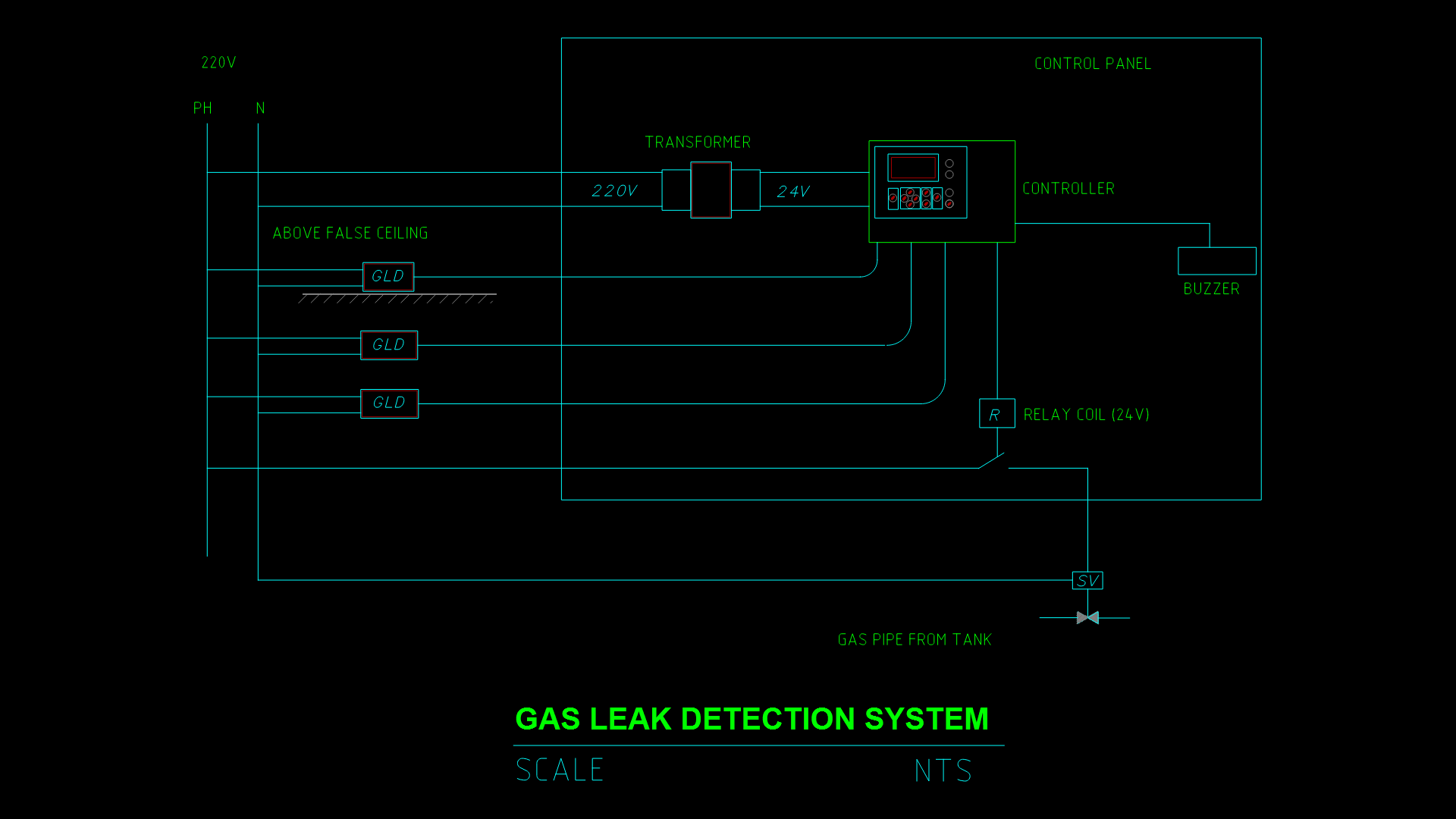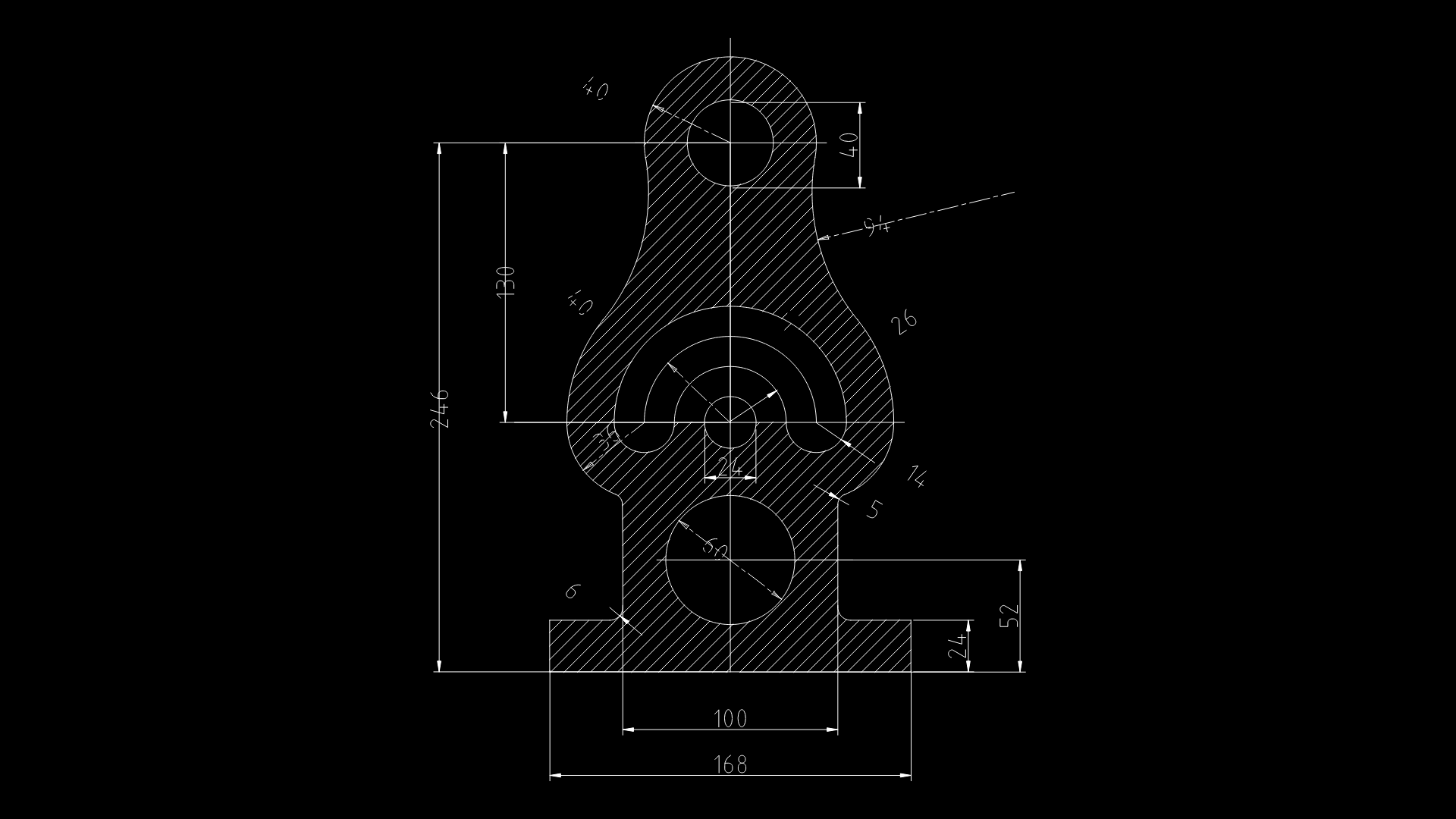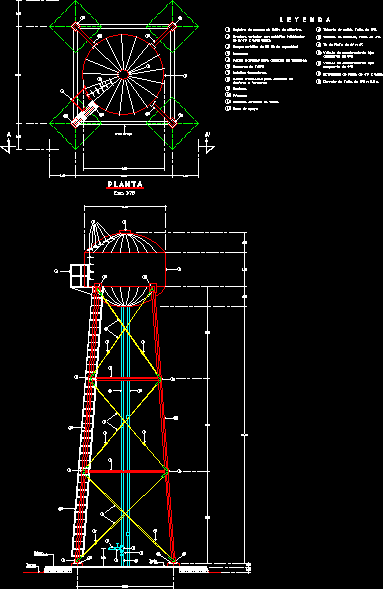Water Line Driving DWG Plan for AutoCAD

WATER LINE DRIVER; WITH DETAILS OF BREAKING PRESSURE CHAMBER; AIR CHAMBER; COLLECTION; ETC. FLOOR PLANS; CONTOUR AND PROFILES WITH ITS RESPECTIVE LAND IN PLANT. AIR PASS
Drawing labels, details, and other text information extracted from the CAD file (Translated from Spanish):
elbow, Tee dn, Transition dn, Union of rep. Dn, Val. of air, Val. Of purge, Jr. Andres avelino caceres, Jr. Union, Jr. Juan saavedra merino, av. Fiftieth anniversary, Psje. Bolognesi, Psje. Ampato, Psje. labyrinth, av. Jose ferreyra, Jr. Andres avelino caceres, Jr. Union, Jr. Juan saavedra merino, Jr. of July, Jr. Oscar benavides, Psje. Tauripampa, Jr. from December, Jr. Saint Rose, Jr. Micaela bastidas, Jr. of July, av. Jose ferreyra, Jr. Manco capac, Jr. of July, Jr. Oscar benavides, Jr. High turkey, Psje. Horton war father, Jr. Manco capac, av. Jose ferreyra, Reserved area, Park, Reserved area, education, Cetpro, church, municipality, lodging house, Deposit, windmill, municipal, Jr. Andres avelino caceres, av. Fiftieth anniversary, Municipal coliseum, description, symbol, Contour lines, highway, Apple batches, Light pole, C. higher, C. less, River channel, mapping, Projected driving line, purge valve, air valve, description, symbol, Existing driving line, elbow, Existing bleed valve, Existing air valve, Projected driving line, transition, Union of repair, The terrain dimensions are referred to the datum of the ign. The minimum coating of the pipelines in urban areas will be on rocky terrain with steep slopes not carabas will be on the key the slope is in the direction of the descending ascending. During execution the depth of burial shown in the respecting the coating may be varied. The method of construction for the crossing of the interferences will be defined on site following the instructions of the owners of the services according to the circumstances. The necessity of the method of shoring will be the criterion of the constructor the blind flanges will be anchored with concrete data. The nominal diameters are expressed in millimeters. The concrete dice will be constructed with concrete portland type, transition, Union of rep., elbow, Union of rep., transition, Key plan, Esc., plant, Esc., See slide, splice, See slide, splice, Semi costly, your B. existing, Semi costly, profile, Dimension of, diameter, length, Accumulated distance, Type of terrain, ground, Esc., See slide, splice, See slide, splice, Key plan, Esc., plant, Esc., See slide, splice, See slide, splice, Semi costly, your B. existing, Semi costly, profile, Dimension of, diameter, length, Accumulated distance, Type of terrain, ground, Esc., See slide, splice, See slide, splice, Key plan, Esc., plant, Esc., See slide, splice, your B. existing, Semi costly, profile, Dimension of, diameter, length, Accumulated distance, Type of terrain, ground, Esc., See slide, splice, Key plan, Esc., plant, Esc., See slide, splice, See slide, splice, See slide, splice, See slide, splice, profile, Dimension of, diameter, length, Accumulated distance, Type of terrain, ground, Esc., normal, Pvc uf, your B. Existing fºgº, Pvc uf, normal, Pvc uf, profile, Dimension of, diameter, length, Accumulated distance, Type of terrain, ground, Esc., normal, Key plan, Esc., plant, Esc., See slide, splice, See slide, splice, profile, Dimension of, diameter, length, Accumulated distance, Type of terrain, ground, Esc., normal, your B. existing, See slide, splice, See slide, Key plan, Esc., plant, Esc., See slide, splice, See slide, splice, your B. existing, your B. existing, rocky, profile, Dimension of, diameter, length, Accumulated distance, Type of terrain, ground, Esc., Semi costly, See blade, splice, See slide, splice, Key plan, Esc., plant, Esc., See slide, splice, See slide, splice, your B. existing, rocky, profile, Dimension of, diameter, length, Accumulated distance, Type of terrain, ground, Esc., See slide, splice, See slide, splice, Key plan, Esc., plant, Esc., See slide, splice, See slide, splice, normal, rocky, your B. existing, Pvc uf, rocky, profile, Dimension of, diameter, length, Accumulated distance, Type of terrain, ground, Esc., See slide, splice, See slide, splice, Key plan, Esc., plant, Esc., See slide, splice, See slide, splice, Semi costly, Pvc uf, your B. existing, profile, Dimension of, diameter, length, Accumulated distance, Type of terrain, ground, Esc., See slide, splice, See slide, splice, Key plan, Esc., plant, Esc., See slide, splice, detail of, See slide, splice, See slide, splice, normal, your B. existing, your B. existing, profile, Dimension of, diameter, length, Accumulated distance, Type of terrain, ground, Esc., See slide, Key plan, Esc., plant, Esc., See slide, splice, See slide, splice, See slide, splice, See slide, splice, normal, Pvc uf, your B. Existing fºgº, your B. Existing fºgº, your B. existing, profile, Dimension of, diameter, length, Accumulated distance, Type of terrain, ground, Esc., Selected loan material techniques, In normal terrain semiirocoso in rocky terrain, Detail of r
Raw text data extracted from CAD file:
| Language | Spanish |
| Drawing Type | Plan |
| Category | Mechanical, Electrical & Plumbing (MEP) |
| Additional Screenshots |
      |
| File Type | dwg |
| Materials | Concrete |
| Measurement Units | |
| Footprint Area | |
| Building Features | Car Parking Lot, Garden / Park |
| Tags | air, autocad, breaking, chamber, collection, details, driver, driving, DWG, einrichtungen, facilities, gas, gesundheit, l'approvisionnement en eau, la sant, le gaz, line, machine room, maquinas, maschinenrauminstallations, plan, pressure, provision, wasser bestimmung, water |








