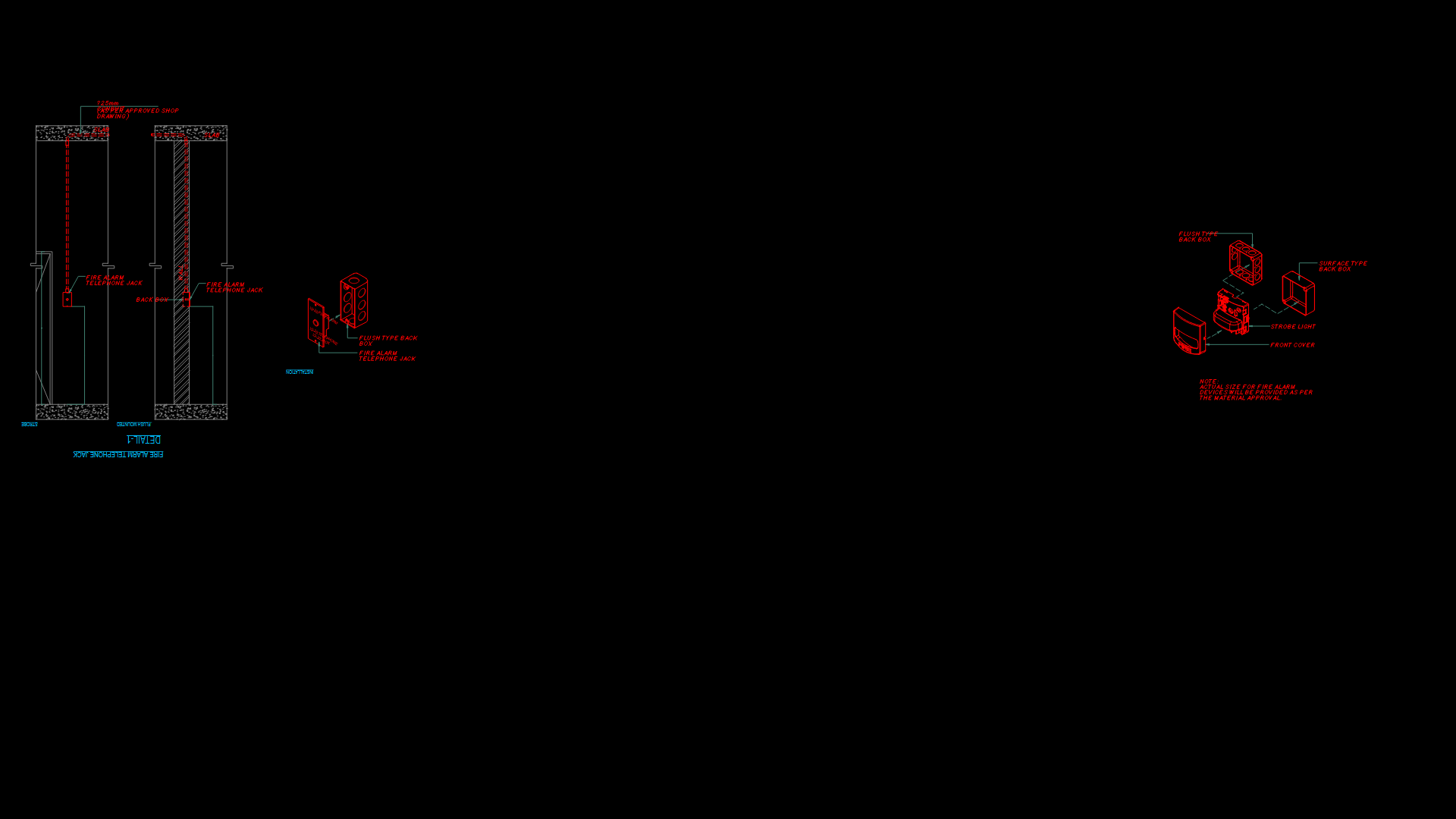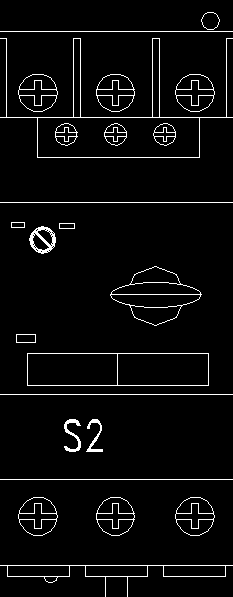Water And Plumbing Installations In One Family Housing, Calculation DWG Block for AutoCAD

Plants – specifications – desiganciones – dimensions
Drawing labels, details, and other text information extracted from the CAD file (Translated from Spanish):
do not. Of lots, do not. household, Sup Of const., Sup Lot, Plan key, nov, House room, facilities, flat, owner, Location, draft, scale, date, graphic scale, localization map, content, cartoonist:, Aaron Sanchez, proficient, D.r.o., Hydraulics, Symbology, tank, Tuberia fo. Hot water, Tuberia fo. cold water, measurer, Stopcock, Butterfly type jack, bomb, Heater, float, Pichancha, Low hot water, Low cold water, Cold water rises, Tinaco lt, Hot water rises, Hot water vent, Cold water vent, do not. Of lots, do not. household, Sup Of const., Sup Lot, Plan key, nov, House room, masonry, flat, owner, Location, draft, scale, date, graphic scale, localization map, Constructive dimensions, content, cartoonist:, Aaron Sanchez, proficient, D.r.o., low level, first level, do not. Of lots, do not. household, Sup Of const., Sup Lot, Plan key, nov, House room, architectural, flat, owner, Location, draft, scale, date, graphic scale, localization map, Second apartment., content, cartoonist:, Aaron Sanchez, proficient, D.r.o., do not. Of lots, do not. household, Sup Of const., Sup Lot, Plan key, nov, House room, architectural, flat, owner, Location, draft, scale, date, graphic scale, localization map, rooftop, content, cartoonist:, Aaron Sanchez, proficient, D.r.o., do not. Of lots, do not. household, Sup Of const., Sup Lot, Plan key, nov, House room, architectural, flat, owner, Location, draft, scale, date, graphic scale, localization map, Second apartment., content, cartoonist:, Aaron Sanchez, proficient, D.r.o., do not. Of lots, do not. household, Sup Of const., Sup Lot, Plan key, nov, House room, facilities, flat, owner, Location, draft, scale, date, graphic scale, localization map, content, cartoonist:, Aaron Sanchez, proficient, D.r.o., sanitary instalation, Pvc pipe mm, Black waters go down, Sanitary registration cm, Collection pit, Pvc pipe mm, Symbology, do not. Of lots, do not. household, Sup Of const., Sup Lot, Plan key, nov, House room, architectural, flat, owner, Location, draft, scale, date, graphic scale, localization map, Roof plant, content, cartoonist:, Aaron Sanchez, proficient, D.r.o., do not. Of lots, do not. household, Sup Of const., Sup Lot, Plan key, nov, House room, facilities, flat, owner, Location, draft, scale, date, graphic scale, localization map, content, cartoonist:, Aaron Sanchez, proficient, D.r.o., installation, Symbology, tank, Tuberia fo. Hot water, Tuberia fo. cold water, measurer, Stopcock, Butterfly type jack, bomb, Heater, float, Pichancha, Low hot water, Low cold water, Cold water rises, Tinaco lt, Hot water rises, Hot water vent, Cold water vent, do not. Of lots, do not. household, Sup Of const., Sup Lot, Plan key, nov, House room, facilities, flat, owner, Location, draft, scale, date, graphic scale, localization map, content, cartoonist:, Aaron Sanchez, proficient, D.r.o., sanitary instalation, Pvc pipe mm, Black waters go down, Sanitary registration cm, Collection pit, Pvc pipe mm, Symbology, do not. Of lots, do not. household, Sup Of const., Sup Lot, Plan key, nov, House room, architectural, flat, owner, Location, draft, scale, date, graphic scale, localization map, Roof plant, content, cartoonist:, Aaron Sanchez, proficient, D.r.o., Pvc pipe mm, Black waters go down, Sanitary registration cm, Collection pit, Pvc pipe mm, Symbology, Dimension dimension of tank, Home intake calculation, bedroom, bath, garage, Npt, bedroom, kitchen, living room, Npt, dinning room, Npt, laundry room, workshop., Npt, goes up, Npt, garage, Npt, goes up, Npt, goes up, Npt, garage, Npt, Npt, goes up, Npt, goes up, Npt, S.a.c., S.a.f., B.a.f., S.a.f., B.a.f., S.a.f., B.a.f., S.a.c., B.a.f., Npt, goes up, Npt, Npt, goes up, Npt, goes up, Npt, goes up, Npt, goes up, Npt, Water tank, R.a.f., Reg., B.a.n., Reg. Cm, Collection pit, R.a.c., B.a.c., B.a.f., S.a.f., S.a.c., R.a.c., R.a.f., B.a.n., Calculation of hydrosanitary installations: building two with three bedrooms each people lt tinaco capacity lt calculation of the cistern lt lt days lt, Q.med.dia lt sec max media.d max max total demand per day qmax.d seg lts, Max. Lts sec, Sec, MMM, Longitudinal cut, cross-section, goes up, opens, do not. Of lots, do not. household, Sup Of const., Sup Lot, Plan key, October, House room, architectural, flat, owner, Location, draft, scale, date, graphic scale, localization map, Plant department, content, cartoonist:, Aaron Sanchez, proficient, D.r.o.
Raw text data extracted from CAD file:
| Language | Spanish |
| Drawing Type | Block |
| Category | Mechanical, Electrical & Plumbing (MEP) |
| Additional Screenshots | Missing Attachment |
| File Type | dwg |
| Materials | Masonry |
| Measurement Units | |
| Footprint Area | |
| Building Features | Garage, Car Parking Lot |
| Tags | autocad, block, calculation, desiganciones, dimensions, DWG, einrichtungen, facilities, Family, gas, gesundheit, home, Housing, installations, l'approvisionnement en eau, la sant, le gaz, machine room, maquinas, maschinenrauminstallations, plants, plumbing, provision, specifications, wasser bestimmung, water |








