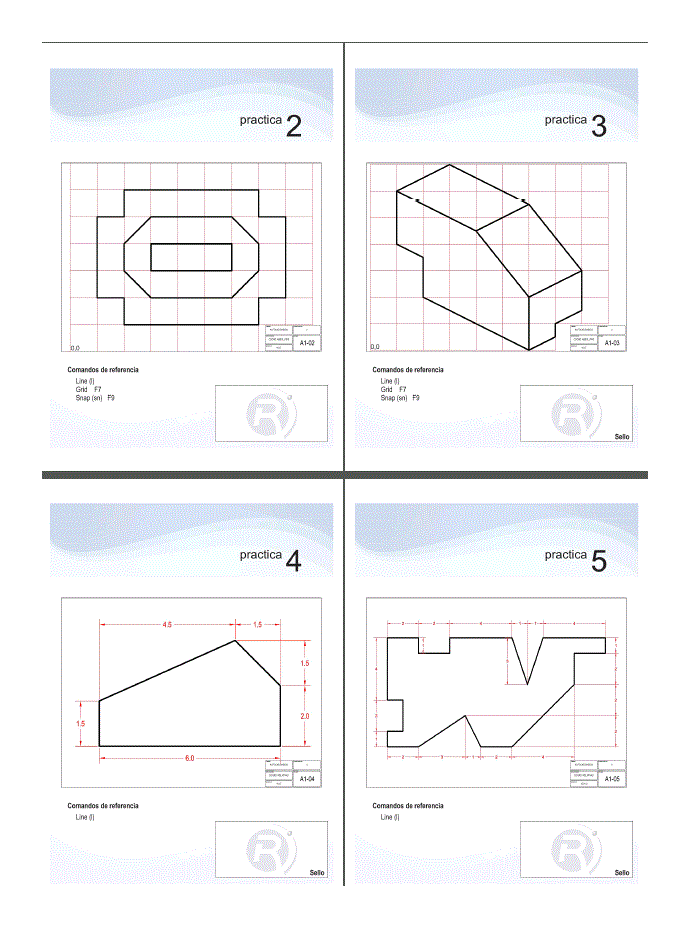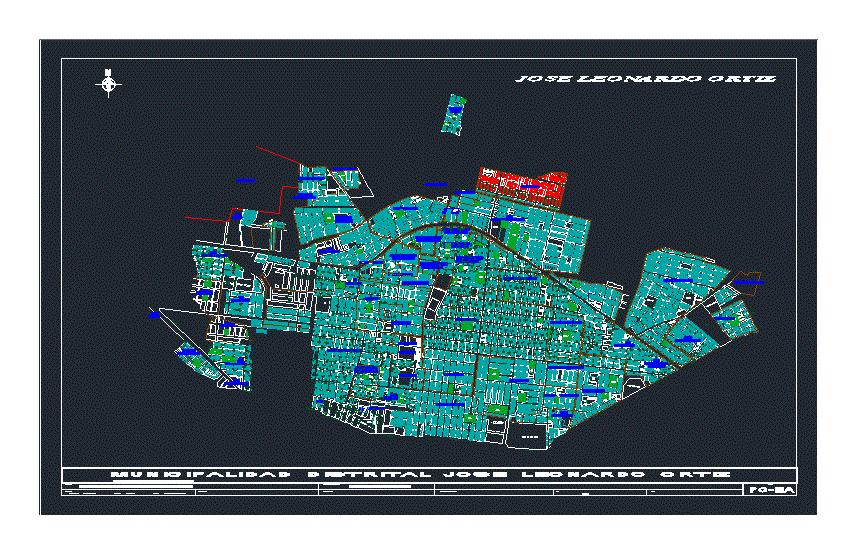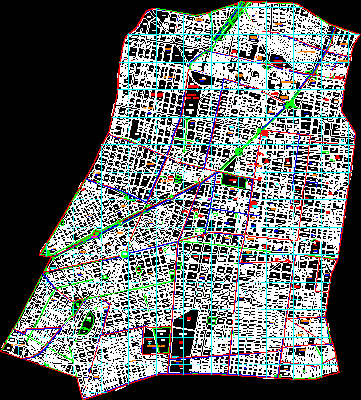Water Reservoir DWG Block for AutoCAD
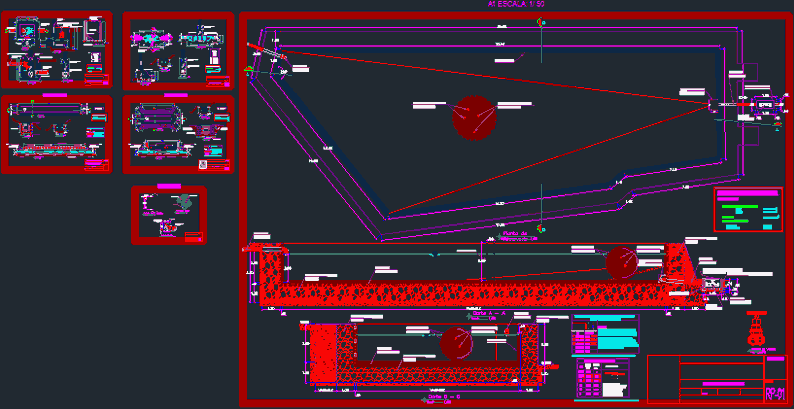
Inspection Chamber; Lateral Intake, Water Uptake Box Type I and Type II; Sewer type bridge; covered canal
Drawing labels, details, and other text information extracted from the CAD file (Translated from Spanish):
Heatsink, Shredder, Heatsink, Shredder, water channel, Existing clean channel walls, Asphalt seal, cut, concrete, Metal hatch type lift, Asphalt seal, Asphalt seal, Enter, Existing clean channel walls, Asphalt seal, Exp., Asphalt seal, Metal hatch type lift, concrete, cut, concrete, concrete, Existing pvc pipe, concrete, concrete, Enter, cut, Pvc tube arrives, Metal hatch type lift, Exp., Metal hatch type lift, Progressive, Side take-off frame, Cardboard slide gate, Asphalt seal, plant, scale, Iron gate, Ironing board, Iron gate, Ironing board, Sole, cut, scale, scale:, cut, scale, Det. gate, scale, Indicated, Responsible professional:, drawing:, flat, draft:, Location:, Side door sluice gate, scale:, date:, design:, region, sheet, province:, district:, R.m.ch., Progressive, H. Ext., B. Ext., Width ext., Sole on channel base, Card type damper, general specifications, simple:, Concrete in channel, griddle, Sole, fin, Hdpe output pipe, Hdpe arrival pipe, Hdpe outlet pipe, Concrete f’c, Hdpe arrival pipe, Sole, Concrete f’c, Cover plate, top, Cover plate, Iron gate, Ironing board, Metal gate, Metal gate, Sole, scale:, Hdpe arrival pipe, Metal gate, Sole, Ironing board, Progressive, Side take-off frame, Sole on channel base, Card type damper, general specifications, simple:, Concrete in channel, griddle, plant, scale, cut, scale, cut, scale, Det. gate, scale, Det. Armor steel, scale, Indicated, Responsible professional:, drawing:, flat, draft:, Location:, Metal gate inspection box, scale:, date:, design:, region, sheet, province:, district:, R.m.ch., Typical canal, scale, Indicated, Responsible professional:, drawing:, flat, draft:, Location:, Reservoir of, scale:, date:, design:, region, sheet, province:, district:, variable, wall, Cm., Columns, Shoes, general specifications, Armed in:, concrete, base, cut, scale, Longitudinal steel, Cross steel, Reservoir plant, scale, concrete, Arrives tub. Hdpe, Sale tub. Hdpe, Esc. of cat, Vertical steel, Horizontal steel, Valve box, Arrives tub. Hdpe, Esc. of cat, Arrives tub. Hdpe, Esc. of cat, Vertical steel, Horizontal steel, variable, variable, cut, scale, concrete, Concrete p.m., Reservoir valve box, top, Ironing board, valve, of control, valve, of control, Sale tub. Hdpe, Standard hook frame on rods, Corrugated iron, The picture shown., Will be housed in concrete with, Hooks which, Should end in, In shape on beams, The reinforcing steel used, Column slab, The dimensions specified in, note:, Shaded part is the one used for the, Slabs beams, Splicing overlaps, Reinforcement joints, Superior in, A length of, Slab light, Beam each side of, The column support, They will not be allowed, Slabs, Beams, Colum, Shaded part is the one used for the, concrete, Concrete p.m., scale:, Indicated, Responsible professional:, drawing:, flat, draft:, Location:, Sewer type bridge, scale:, date:, design:, region, sheet, province:, district:, district Municipality, From shupluy, R.m.ch., Channel of typical section, Stone masonry, Fc, Stone masonry, Fc, Fc, Sole, Concrete-lined canal channel of typical section, Sole, Concrete-lined canal channel of typical section, plant, scale, cut, scale, cut, scale, Sole on channel base, Stone masonry, general specifications, simple:, Concrete in channel, Sole, Typical canal, scale, Standard hook frame on rods, Corrugated iron, The picture shown., Will be housed in concrete with, Hooks which, Should end in, In shape on beams, The reinforcing steel used, Column slab, The dimensions specified in, note:, Shaded part is the one used for the, Progressive, Location box, Control valve detail, scale, Indicated, Responsible professional:, drawing:, flat, draft:, Location:, Capped channel, scale:, date:, design:, region, sheet, province:, district:, District municipality of shupluy, Canal watering system freedom of the fencing district of yungay province, R.m.ch., plant, scale, Sole, Typical canal, scale, Fc, Fc, Sole, Concrete-lined canal channel of typical section, Sole, Concrete-lined canal channel of typical section, cut, scale, Channel of typical section, Fc, cut, scale, Sole on channel base, Stone masonry, general specifications, simple:, Concrete in channel, Progressive, Location box
Raw text data extracted from CAD file:
| Language | Spanish |
| Drawing Type | Block |
| Category | Water Sewage & Electricity Infrastructure |
| Additional Screenshots |
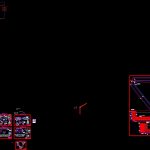 |
| File Type | dwg |
| Materials | Concrete, Masonry, Steel |
| Measurement Units | |
| Footprint Area | |
| Building Features | Car Parking Lot |
| Tags | autocad, block, box, chamber, distribution, DWG, fornecimento de água, ii, inspection, intake, kläranlage, l'approvisionnement en eau, lateral, reservoir, sewer, supply, treatment plant, type, uptake, wasserversorgung, water, water reservoir |



