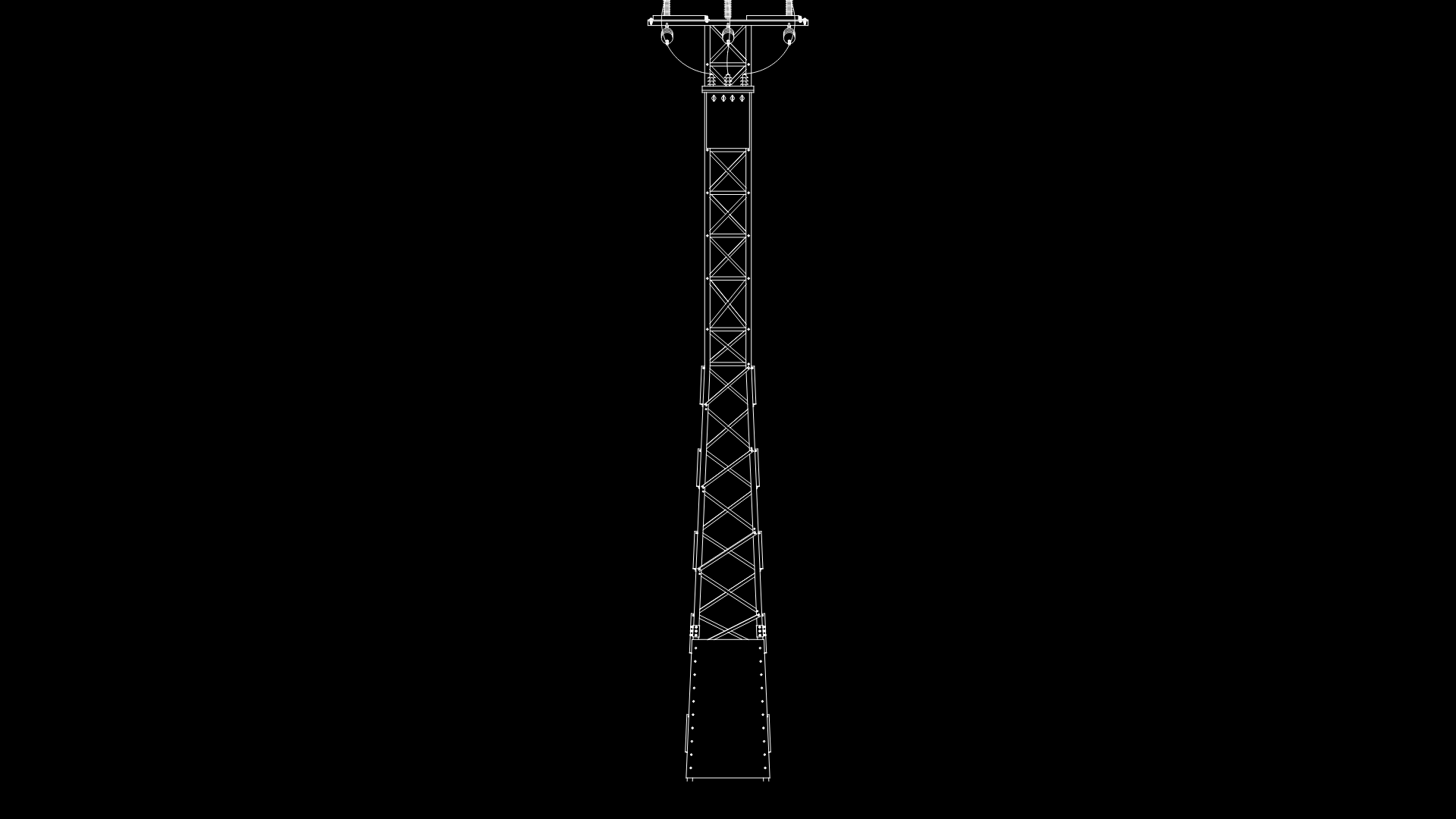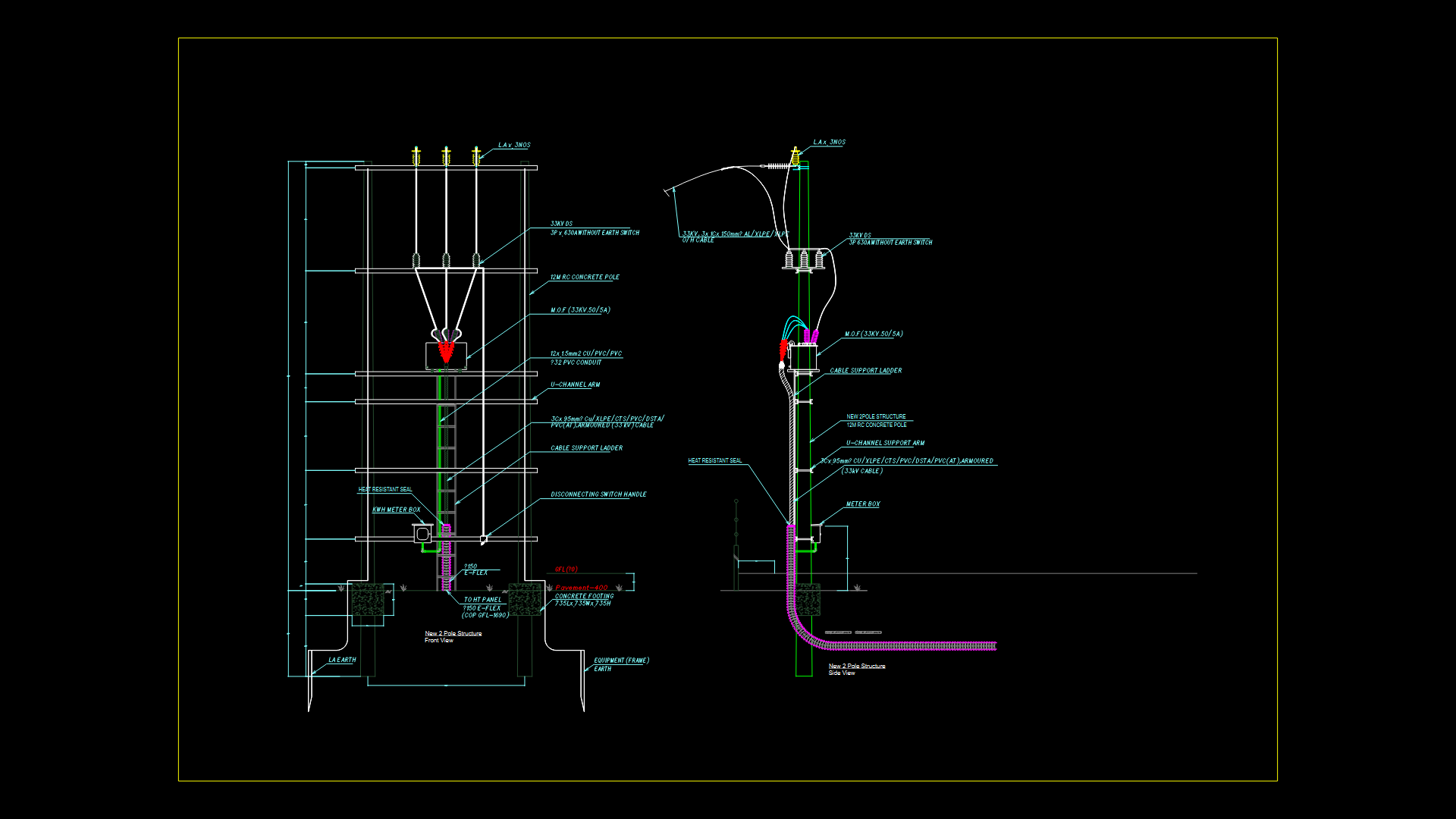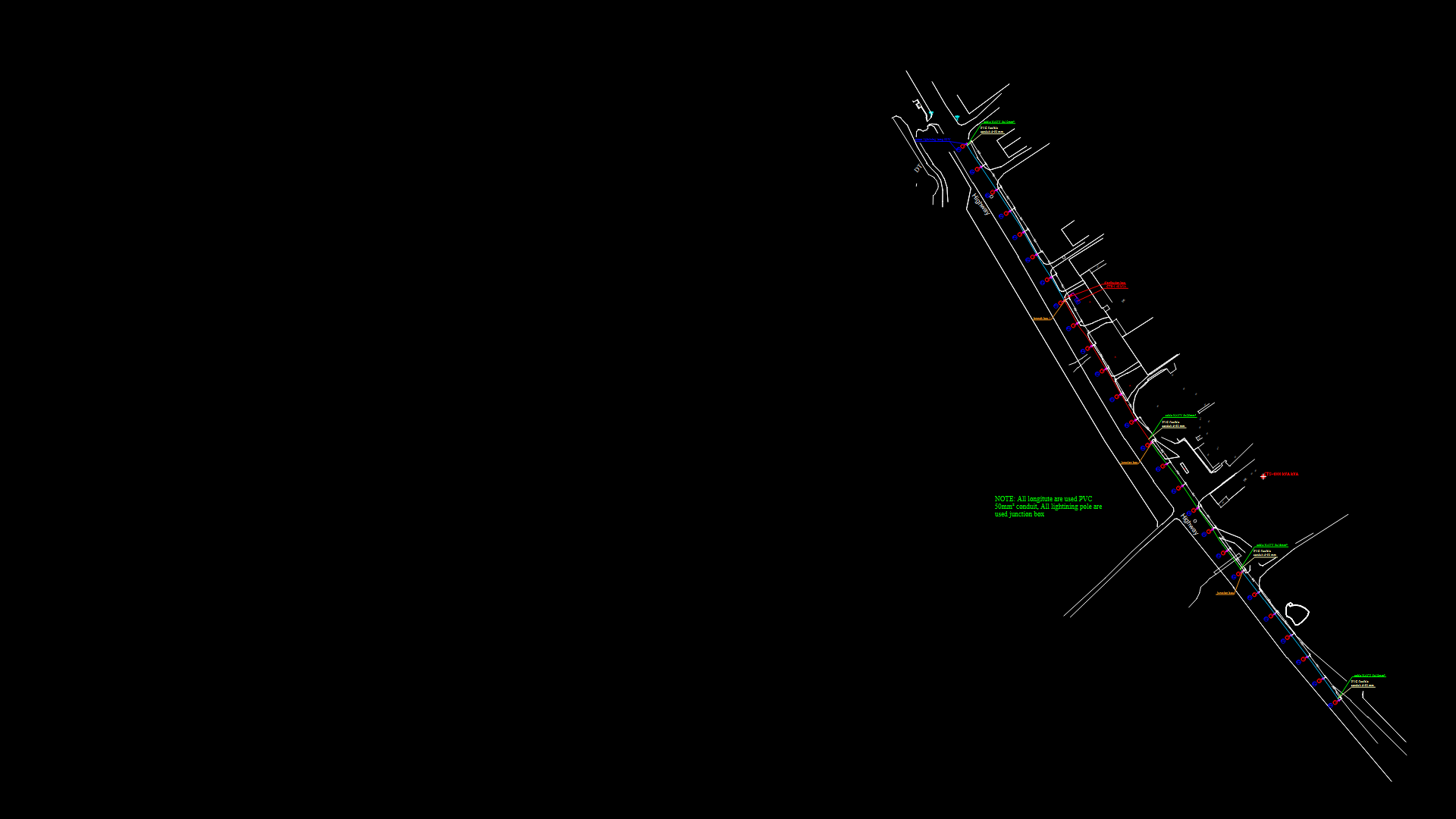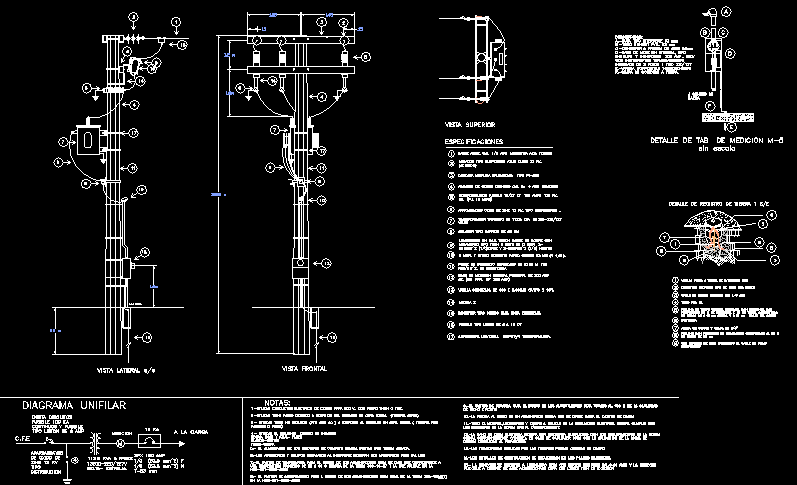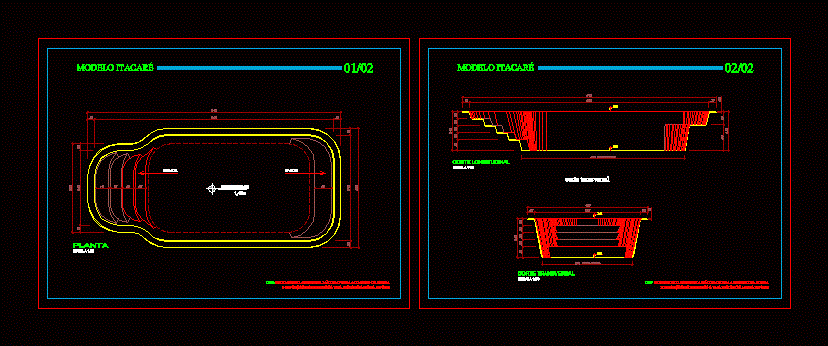Water Storage Tank Of 150 M3 DWG Plan for AutoCAD
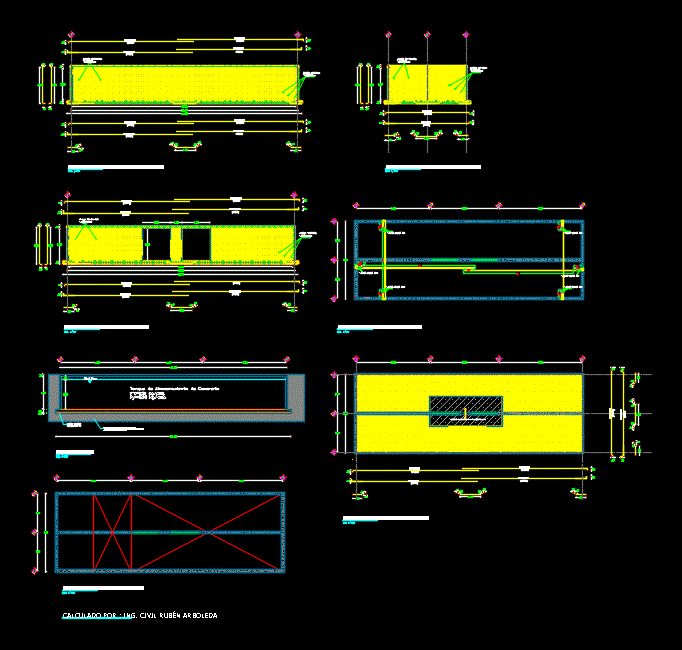
Water storage tank of 150 m3; forming reinforced concrete; where floor plans and cuts are presented; with their respective cuts of steel rods.
Drawing labels, details, and other text information extracted from the CAD file (Translated from Spanish):
Niv Max., position, vertical, horizontal, vertical, horizontal, horizontal, vertical, Esc., Steel reinforced cut in wall cm, Max level, Esc., Steel reinforced cut in wall cm, Esc., Steel reinforced cut in wall cm, Esc., Steel reinforcement on tank top cm, Poor concrete base esp. Cm, Natural scarified compacted in thickness of al dms modified protector, Esc., Reinforced steel in tank bottom cm, Esc., Cut in wall, Solid floor slab cm slope each side, Esc., Tank plant space distribution, Concrete storage tank, Calculated by ing. Civil rubén arboleda
Raw text data extracted from CAD file:
Drawing labels, details, and other text information extracted from the CAD file (Translated from Spanish):
Niv Max., position, vertical, horizontal, vertical, horizontal, horizontal, vertical, Esc., Steel reinforced cut in wall cm, Max level, Esc., Steel reinforced cut in wall cm, Esc., Steel reinforced cut in wall cm, Esc., Steel reinforcement on tank top cm, Poor concrete base esp. Cm, Natural scarified compacted in thickness of al dms modified protector, Esc., Reinforced steel in tank bottom cm, Esc., Cut in wall, Solid floor tile cm slope on each side, Esc., Tank plant space distribution, Concrete storage tank, Calculated by ing. Civil rubén arboleda
Raw text data extracted from CAD file:
| Language | Spanish |
| Drawing Type | Plan |
| Category | Water Sewage & Electricity Infrastructure |
| Additional Screenshots |
 |
| File Type | dwg |
| Materials | Concrete, Steel, Other |
| Measurement Units | |
| Footprint Area | |
| Building Features | Car Parking Lot |
| Tags | autocad, concrete, cuts, distribution, DWG, floor, fornecimento de água, kläranlage, l'approvisionnement en eau, plan, plans, presented, reinforced, storage, supply, tank, treatment plant, wasserversorgung, water |
