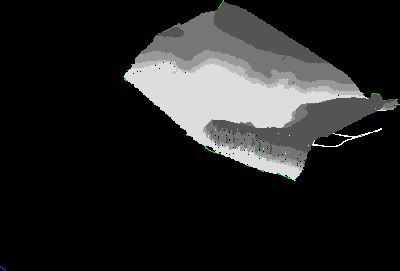Water Tank DWG Block for AutoCAD

Retention tank rainwater of 35m3 for chemical control of water from dams storage units.
Drawing labels, details, and other text information extracted from the CAD file (Translated from Spanish):
Grille steel:, Carcamo concrete: p.s.i. The days of age., The expansion joints should be filled with asphalt., Modules of a meter of length will be installed to facilitate, All elements must be welded., The maintenance., Notes:, All dimensions not specified are given in meters., The outlet pipe will have a minimum slope of its angle of, The position of the next box will be determined., Grille steel:, Concrete box: p.s.i. The days of age., The cost of mortar pañete must be included in the price of, The expansion joints should be filled with asphalt., The first module fraction of the outlet pipe will carry total berthing in, All elements must be welded., bricks. The frieze of the masonry in brick must be enamelled., Concrete p.s.i., The brick will have minimum dimensions of according, Norms ntc, Steel cover, Foot valve, With collar, Towards drive pumps, stairs, Of access, Comes from zone load, Retainer tank, cut, plant, Reinforcement mesh in both directions, Tnq wall, Tnq wall, Lid plant on light plate, Storage tank, Floor slab plant, Storage tank, steel, Wall tnq reinforcing curtain, Reinforcement Wall Tnq Double Curtain Reinforcement, Of the tank, Wall tnq reinforcing curtain, Reinforcement Wall Tnq Double Curtain Reinforcement, Of the tank, Ref. Sup, Ref. Inf, Ref. Sup, Ref. Inf, Wall tnq reinforcing curtain, Reinforcement Wall Tnq Double Curtain Reinforcement, Of the tank, Wall tnq reinforcing curtain, Reinforcement Wall Tnq Double Curtain Reinforcement, Of the tank, Ref. Sup, Ref. Inf, Ref. Sup, Ref. Inf, Construction slab of, Wall tnq reinforcing curtain, Wall tnq reinforcing curtain, cut, Structural storage tank lift, Construction slab of, Building plate, Construction slab of, Building plate, Construction slab of, cross, cut, Structural storage tank lift, Notes, Design rules, Bottom slab: inf: sup:, General coatings, Walls tank: sides:, Lightened plate beams:, Tile lightened plate:, Bottom slab:, Concrete:, Tank walls:, Plate lightened cap:, Rods, Ntc reinforcing steel, welded Mesh:, Of access
Raw text data extracted from CAD file:
Drawing labels, details, and other text information extracted from the CAD file (Translated from Spanish):
Steel grid:, Carcamo concrete: p.s.i. The days of age., The expansion joints should be filled with asphalt., Modules of a meter of length will be installed to facilitate, All elements must be welded., The maintenance., Notes:, All dimensions not specified are given in meters., The outlet pipe will have a minimum slope of its angle of, The position of the next box will be determined., Steel grid:, Concrete box: p.s.i. The days of age., The cost of mortar pañete must be included in the price of walls of mortar, The expansion joints should be filled with asphalt., The first module fraction of the outlet pipe will carry total docking in, All elements must be welded., bricks. The frieze of the masonry in brick must be enamelled., Concrete p.s.i., The brick will have minimum dimensions of according, Norms ntc, Steel cover, Foot valve, With collar, Towards drive pumps, stairs, Of access, Comes from zone loaded, Retainer tank, cut, plant, Reinforcement mesh in both directions, Tnq wall, Tnq wall, Lid plant on light plate, Storage tank, Plant floor slab, Storage tank, steel, Wall tnq reinforcing curtain, Reinforcement Wall Tnq Double Curtain Reinforcement, Of the tank, Wall tnq reinforcing curtain, Reinforcement Wall Tnq Double Curtain Reinforcement, Of the tank, Ref. Sup, Ref. Inf, Ref. Sup, Ref. Inf, Wall tnq reinforcing curtain, Reinforcement Wall Tnq Double Curtain Reinforcement, Of the tank, Wall tnq reinforcing curtain, Reinforcement Wall Tnq Double Curtain Reinforcement, Of the tank, Ref. Sup, Ref. Inf, Ref. Sup, Ref. Inf, Construction slab of, Wall tnq reinforcing curtain, Wall tnq reinforcing curtain, cut, Structural storage tank elevation, Construction slab of, Building plate, Construction slab of, Building plate, Construction slab of, cross, cut, Structural storage tank elevation, Notes, Design rules, Bottom slab: inf: sup:, General coatings, Walls tank: sides:, Lightened plate beams:, Tile lightened plate:, Bottom slab:, Concrete:, Tank walls:, Plate lightened cap:, Rods, Ntc reinforcing steel, welded Mesh:, Of access
Raw text data extracted from CAD file:
| Language | Spanish |
| Drawing Type | Block |
| Category | Water Sewage & Electricity Infrastructure |
| Additional Screenshots |
 |
| File Type | dwg |
| Materials | Concrete, Masonry, Steel, Other |
| Measurement Units | |
| Footprint Area | |
| Building Features | Car Parking Lot |
| Tags | autocad, block, chemical, control, dams, distribution, DWG, fornecimento de água, kläranlage, l'approvisionnement en eau, rainwater, reserve tank, retention, storage, supply, tank, treatment plant, units, wasserversorgung, water, water tank |








